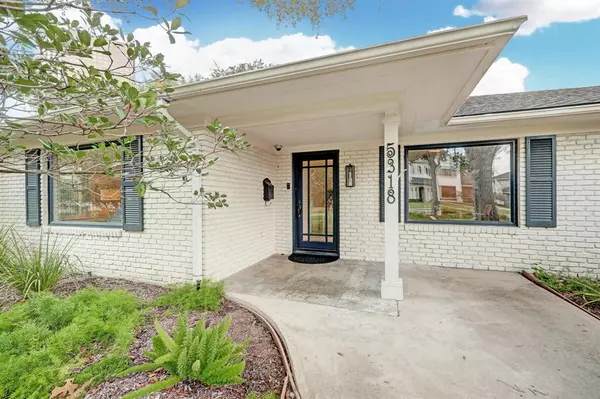$1,175,000
For more information regarding the value of a property, please contact us for a free consultation.
5318 Willers WAY Houston, TX 77056
4 Beds
3 Baths
2,887 SqFt
Key Details
Property Type Single Family Home
Listing Status Sold
Purchase Type For Sale
Square Footage 2,887 sqft
Price per Sqft $387
Subdivision Del Monte
MLS Listing ID 20350426
Sold Date 12/05/23
Style Traditional
Bedrooms 4
Full Baths 3
HOA Fees $80/ann
HOA Y/N 1
Year Built 1951
Annual Tax Amount $21,770
Tax Year 2022
Lot Size 0.308 Acres
Acres 0.308
Property Description
5318 Willers Way is conveniently located in the Tanglewood area and minutes from the Galleria on a 13k+ lot with excellent privacy. With 4 bedrooms and 3 full bathrooms the home additionally offers a formal living, formal dining, breakfast room, open plan kitchen & den with raised ceilings . The primary suite has sliding doors leading to the expansive back yard, raised ceilings, dual closets & the bathroom has double sinks, separate shower & soaking tub. One of the 4 bedrooms was used by the owners as a study but can easily function in either way depending on the buyers needs. Benefiting from being on a large lot allows for several outdoor spaces including a paved area, deck with pergola, turf yard & also a gated driveway area leading to the 2 car garage. With an expansive front yard & excellent curb appeal this home is the quintessential updated ranch house from the 1950's.Per the seller, the following updates have been made:A/C replaced '19, tankless water heater '21 & rear deck '22.
Location
State TX
County Harris
Area Galleria
Rooms
Bedroom Description All Bedrooms Down
Other Rooms Breakfast Room, Den, Living/Dining Combo, Utility Room in House
Master Bathroom Bidet, Primary Bath: Double Sinks, Primary Bath: Separate Shower
Den/Bedroom Plus 4
Kitchen Breakfast Bar, Kitchen open to Family Room, Under Cabinet Lighting
Interior
Interior Features Fire/Smoke Alarm, High Ceiling
Heating Central Gas
Cooling Central Electric
Flooring Stone, Tile, Wood
Fireplaces Number 1
Fireplaces Type Gaslog Fireplace
Exterior
Exterior Feature Back Yard Fenced, Covered Patio/Deck, Porch, Sprinkler System
Parking Features Detached Garage
Garage Spaces 2.0
Garage Description Additional Parking, Driveway Gate
Roof Type Composition
Street Surface Concrete
Private Pool No
Building
Lot Description Subdivision Lot
Faces South
Story 1
Foundation Slab
Lot Size Range 1/4 Up to 1/2 Acre
Sewer Public Sewer
Water Public Water
Structure Type Brick
New Construction No
Schools
Elementary Schools Briargrove Elementary School
Middle Schools Tanglewood Middle School
High Schools Wisdom High School
School District 27 - Houston
Others
HOA Fee Include Courtesy Patrol,Other
Senior Community No
Restrictions Deed Restrictions
Tax ID 079-149-001-0007
Ownership Full Ownership
Energy Description Attic Fan,Ceiling Fans,Insulated/Low-E windows,North/South Exposure,Tankless/On-Demand H2O Heater
Acceptable Financing Cash Sale, Conventional
Tax Rate 2.2019
Disclosures Sellers Disclosure
Listing Terms Cash Sale, Conventional
Financing Cash Sale,Conventional
Special Listing Condition Sellers Disclosure
Read Less
Want to know what your home might be worth? Contact us for a FREE valuation!

Our team is ready to help you sell your home for the highest possible price ASAP

Bought with Martha Turner Sotheby's International Realty

GET MORE INFORMATION





