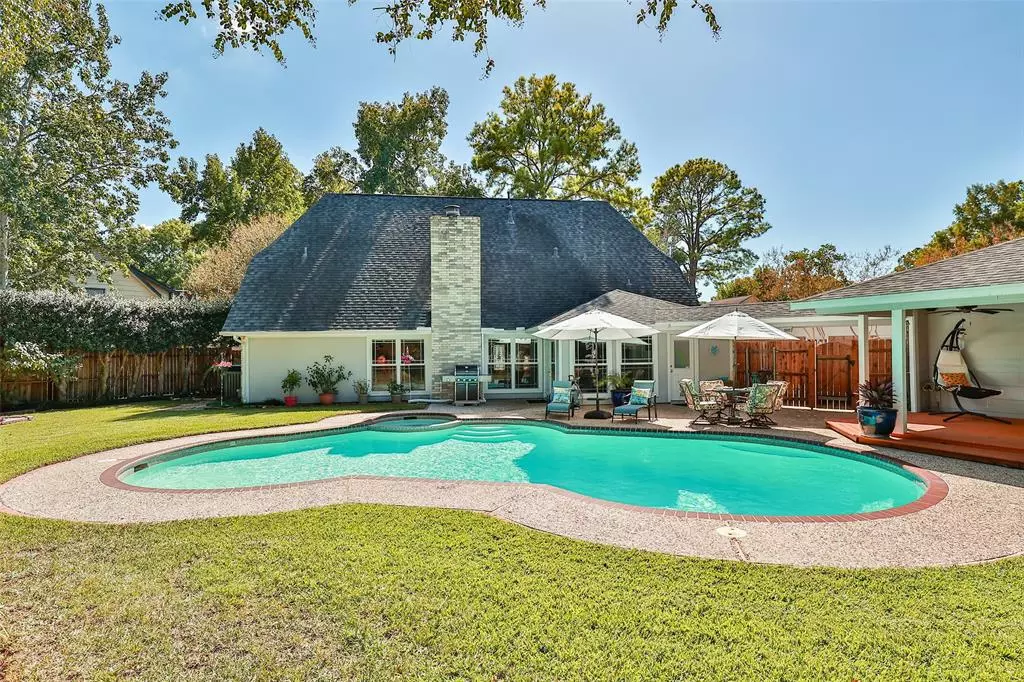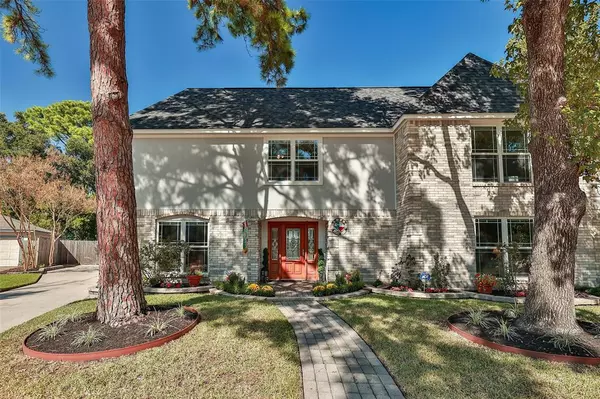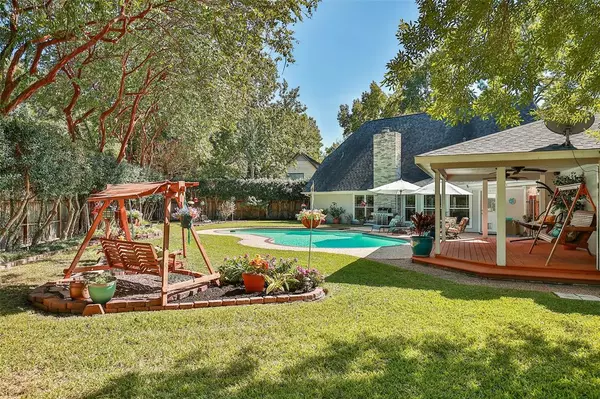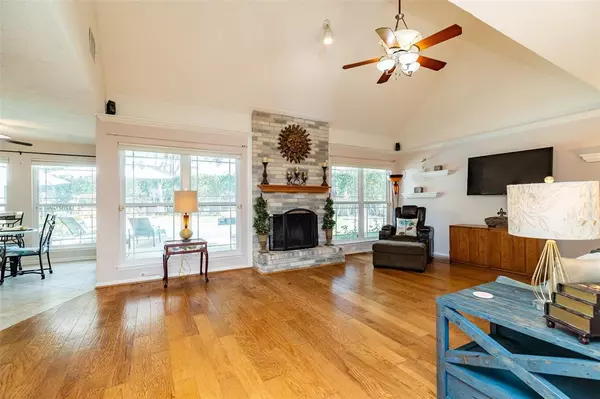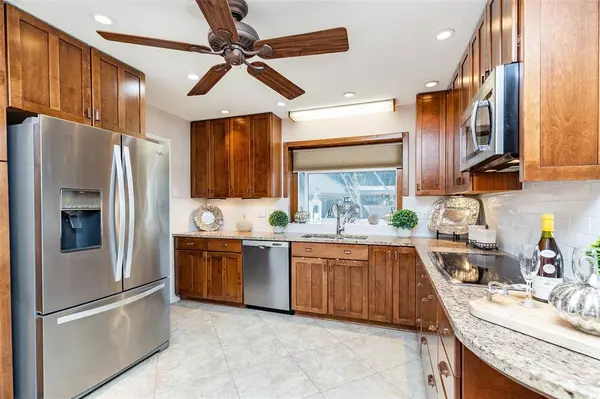$400,000
For more information regarding the value of a property, please contact us for a free consultation.
8222 Riverglade DR Houston, TX 77095
4 Beds
2.1 Baths
2,472 SqFt
Key Details
Property Type Single Family Home
Listing Status Sold
Purchase Type For Sale
Square Footage 2,472 sqft
Price per Sqft $161
Subdivision Copperfield Middlegate Village
MLS Listing ID 63060090
Sold Date 12/01/23
Style Traditional
Bedrooms 4
Full Baths 2
Half Baths 1
HOA Fees $54/ann
HOA Y/N 1
Year Built 1982
Annual Tax Amount $5,911
Tax Year 2022
Lot Size 7,700 Sqft
Acres 0.1768
Property Description
WELCOME TO THIS METICULOUSLY MAINTAINED TOTALLY UPDATED HOME NESTLED ON AN OVERSIZED CUL DE SAC LOT IN THE HIGHLY ACCLAIMED COMMUNITY OF COPPERFIELD*THIS BEAUTY IS A RARE FIND BOASTING A BLEND OF CLASSIC CHARM & MODERN ELEGANCE THAT IS SURE TO PLEASE THE MOST DISCERNING HOMEBUYERS*SEVERAL NEW FEATURES INCL:ROOF(2019) GORGEOUS HARD WOOD FLOORING THROUGHOUT*DOUBLE PANE LOW E GAS WINDOWS THAT FILL THE HOME W NATURAL LIGHT*22 SEER TRANE XR22 HVAC SYSTEM W ADDITIONAL INSULATION IN ATTIC*RECENT $12,000 12 ZONE IRRIGATION SYSTEM FRONT & BACK*GOURMET KITCHEN(2019)UPDATES BOAST CUSTOM KRAFTMAID MAPLE CABINETRY, NEW OVENS,GRANITE COUNTERS, ITALIAN TILE FLOORING*FRENCH DOORS OPEN UP TO AN EXPANSIVE BACK GARDEN OASIS W ITS TROPICAL HEATED POOL & SPA(COMES W KIDDIE GATE IF NEEDED)*THE COVERED VERANDA W CUSTOM DECKING WILL FIND YOU SPENDING ALL YOUR EVENINGS ENJOYING YOUR OWN PEACEFUL "PARK" W NO BACK NEIGHBORS BUT THE BIRDS! ALSO ADDITIONAL BOAT OR RV PARKING ON THE SIDE! THIS GEM IS A MUST SEE!
Location
State TX
County Harris
Community Copperfield
Area Copperfield Area
Rooms
Bedroom Description En-Suite Bath,Primary Bed - 1st Floor,Sitting Area,Split Plan,Walk-In Closet
Other Rooms Breakfast Room, Den, Formal Dining, Living Area - 1st Floor, Utility Room in House
Master Bathroom Half Bath, Primary Bath: Double Sinks, Primary Bath: Shower Only, Secondary Bath(s): Double Sinks, Secondary Bath(s): Tub/Shower Combo
Den/Bedroom Plus 4
Kitchen Breakfast Bar, Kitchen open to Family Room, Pantry, Pots/Pans Drawers, Soft Closing Cabinets, Soft Closing Drawers, Under Cabinet Lighting, Walk-in Pantry
Interior
Interior Features Alarm System - Owned, Crown Molding, Fire/Smoke Alarm, Formal Entry/Foyer, High Ceiling, Window Coverings
Heating Central Gas, Zoned
Cooling Central Electric, Zoned
Flooring Carpet, Tile, Wood
Fireplaces Number 1
Fireplaces Type Gas Connections, Gaslog Fireplace
Exterior
Exterior Feature Back Yard, Back Yard Fenced, Covered Patio/Deck, Fully Fenced, Patio/Deck, Side Yard, Spa/Hot Tub, Sprinkler System, Storage Shed, Subdivision Tennis Court
Parking Features Detached Garage
Garage Spaces 2.0
Garage Description Additional Parking, Auto Garage Door Opener, Extra Driveway, RV Parking
Pool Gunite, Heated, In Ground
Roof Type Composition
Street Surface Concrete,Curbs
Private Pool Yes
Building
Lot Description Cul-De-Sac, Subdivision Lot
Story 2
Foundation Slab
Lot Size Range 0 Up To 1/4 Acre
Water Water District
Structure Type Brick,Cement Board
New Construction No
Schools
Elementary Schools Fiest Elementary School
Middle Schools Labay Middle School
High Schools Cypress Falls High School
School District 13 - Cypress-Fairbanks
Others
Senior Community No
Restrictions Deed Restrictions
Tax ID 114-441-011-0072
Energy Description Attic Vents,Ceiling Fans,Digital Program Thermostat,Generator,High-Efficiency HVAC,HVAC>13 SEER
Acceptable Financing Cash Sale, Conventional, FHA, VA
Tax Rate 2.4793
Disclosures Sellers Disclosure
Listing Terms Cash Sale, Conventional, FHA, VA
Financing Cash Sale,Conventional,FHA,VA
Special Listing Condition Sellers Disclosure
Read Less
Want to know what your home might be worth? Contact us for a FREE valuation!

Our team is ready to help you sell your home for the highest possible price ASAP

Bought with Patricia Fleming Realty LLC

GET MORE INFORMATION

