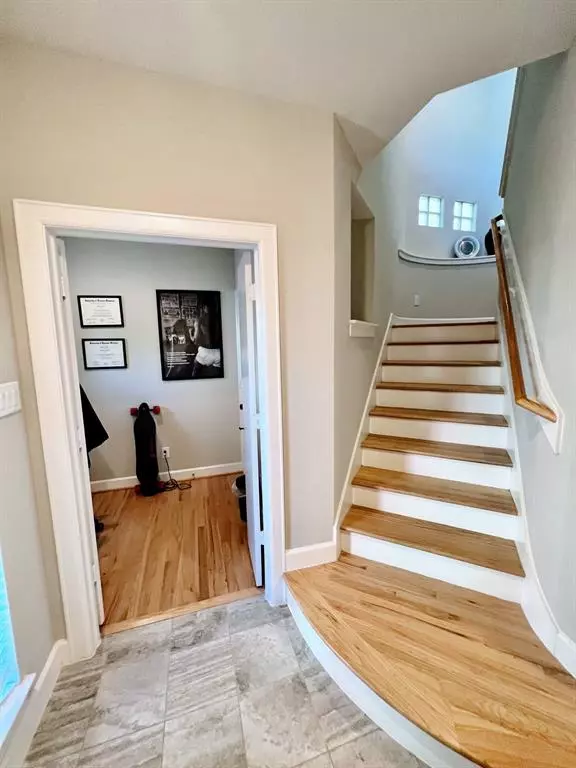$299,950
For more information regarding the value of a property, please contact us for a free consultation.
11502 Main Cedar DR Houston, TX 77025
3 Beds
2.1 Baths
1,885 SqFt
Key Details
Property Type Townhouse
Sub Type Townhouse
Listing Status Sold
Purchase Type For Sale
Square Footage 1,885 sqft
Price per Sqft $156
Subdivision Contemporary Main Plaza Partia
MLS Listing ID 88882156
Sold Date 12/06/23
Style Contemporary/Modern
Bedrooms 3
Full Baths 2
Half Baths 1
HOA Fees $300/mo
Year Built 2017
Annual Tax Amount $6,125
Tax Year 2022
Lot Size 1,410 Sqft
Property Description
Centrally located contemporary modern home located just minutes from medical center, NRG, downtown and many other well-known Houston areas. This home is in a quiet gated community. It's located inside the neighborhood with on 1 side neighbors. All appliances stay with the home. Come make this your ideal home with close proximity to all of Houston.
Location
State TX
County Harris
Area Medical Center Area
Rooms
Bedroom Description 2 Bedrooms Down,Primary Bed - 2nd Floor
Other Rooms Family Room, Home Office/Study
Master Bathroom Bidet
Kitchen Pantry, Reverse Osmosis
Interior
Interior Features Fire/Smoke Alarm, Refrigerator Included
Heating Central Gas
Cooling Central Electric
Flooring Carpet, Tile, Wood
Fireplaces Number 1
Fireplaces Type Gas Connections
Appliance Dryer Included, Refrigerator, Washer Included
Dryer Utilities 1
Laundry Central Laundry
Exterior
Exterior Feature Controlled Access
Parking Features Attached Garage
Roof Type Composition
Accessibility Automatic Gate
Private Pool No
Building
Story 2
Unit Location On Corner
Entry Level Levels 1 and 2
Foundation Slab
Sewer Public Sewer
Water Public Water
Structure Type Brick,Wood
New Construction No
Schools
Elementary Schools Shearn Elementary School
Middle Schools Pershing Middle School
High Schools Madison High School (Houston)
School District 27 - Houston
Others
HOA Fee Include Exterior Building,Grounds,Trash Removal,Water and Sewer
Senior Community No
Tax ID 129-651-006-0014
Energy Description Ceiling Fans
Acceptable Financing Cash Sale, Conventional, Investor
Tax Rate 2.2019
Disclosures Sellers Disclosure
Listing Terms Cash Sale, Conventional, Investor
Financing Cash Sale,Conventional,Investor
Special Listing Condition Sellers Disclosure
Read Less
Want to know what your home might be worth? Contact us for a FREE valuation!

Our team is ready to help you sell your home for the highest possible price ASAP

Bought with HomeSmart

GET MORE INFORMATION





