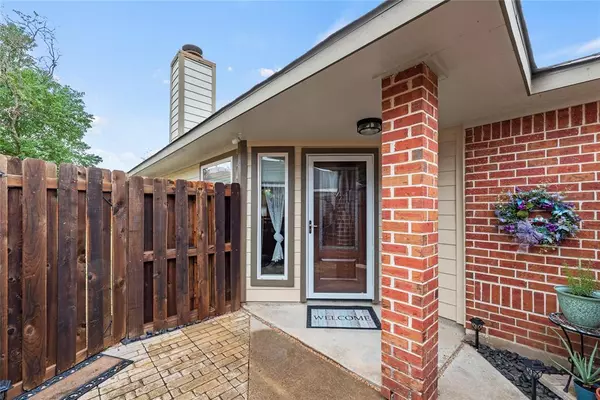$203,000
For more information regarding the value of a property, please contact us for a free consultation.
6623 Laurel Glen DR Katy, TX 77449
2 Beds
1 Bath
880 SqFt
Key Details
Property Type Single Family Home
Listing Status Sold
Purchase Type For Sale
Square Footage 880 sqft
Price per Sqft $233
Subdivision Autumn Run Sec 03
MLS Listing ID 33641846
Sold Date 11/29/23
Style Traditional
Bedrooms 2
Full Baths 1
HOA Fees $39/ann
HOA Y/N 1
Year Built 1984
Annual Tax Amount $3,280
Tax Year 2022
Lot Size 7,632 Sqft
Acres 0.1752
Property Description
Welcome to this charming two bedroom, one bath, one car garage home with a flex room added in part of the garage space. As you enter you'll immediately feel the warmth and coziness this home has to offer. The property boasts several updates, including a new roof in 2014, hardy siding installed in 2014, water heater replaced in 2018, complete HVAC replaced in 2022. Kitchen renovated in 2022. Stainless steel appliances. Bathroom renovation 2023. Recent interior and exterior paint. Updated windows, front and back doors, as well as front and back storm doors installed in 2023 adding energy efficiency. One of the highlights of this home is the refrigerator, washer, dryer and three smart TV's mounted in living room and bedrooms stay with the sale of this home. Outside the home you will find an oversized Cul de sac lot and recent stained cedar wood fence. This home is being sold "AS IS," and if the buyer requires a survey, they will need to purchase. Schedule a showing today!
Location
State TX
County Harris
Area Bear Creek South
Rooms
Bedroom Description All Bedrooms Down
Other Rooms 1 Living Area, Breakfast Room, Living Area - 1st Floor, Utility Room in Garage
Master Bathroom Primary Bath: Separate Shower, Primary Bath: Soaking Tub
Interior
Interior Features Dryer Included, Fire/Smoke Alarm, Refrigerator Included, Washer Included
Heating Central Gas
Cooling Central Electric
Flooring Engineered Wood, Tile
Fireplaces Number 1
Fireplaces Type Gas Connections, Wood Burning Fireplace
Exterior
Exterior Feature Back Yard, Back Yard Fenced
Parking Features Attached Garage
Garage Spaces 1.0
Garage Description Converted Garage, Single-Wide Driveway
Roof Type Composition
Street Surface Concrete
Private Pool No
Building
Lot Description Cul-De-Sac, Subdivision Lot
Faces South
Story 1
Foundation Slab
Lot Size Range 0 Up To 1/4 Acre
Water Water District
Structure Type Brick,Cement Board
New Construction No
Schools
Elementary Schools Jowell Elementary School
Middle Schools Kahla Middle School
High Schools Cypress Springs High School
School District 13 - Cypress-Fairbanks
Others
HOA Fee Include Clubhouse
Senior Community No
Restrictions Deed Restrictions
Tax ID 115-760-004-0010
Ownership Full Ownership
Energy Description Ceiling Fans
Acceptable Financing Cash Sale, Conventional
Tax Rate 2.4681
Disclosures Exclusions, Mud, Sellers Disclosure
Listing Terms Cash Sale, Conventional
Financing Cash Sale,Conventional
Special Listing Condition Exclusions, Mud, Sellers Disclosure
Read Less
Want to know what your home might be worth? Contact us for a FREE valuation!

Our team is ready to help you sell your home for the highest possible price ASAP

Bought with CENTURY 21 Western Realty, Inc

GET MORE INFORMATION





