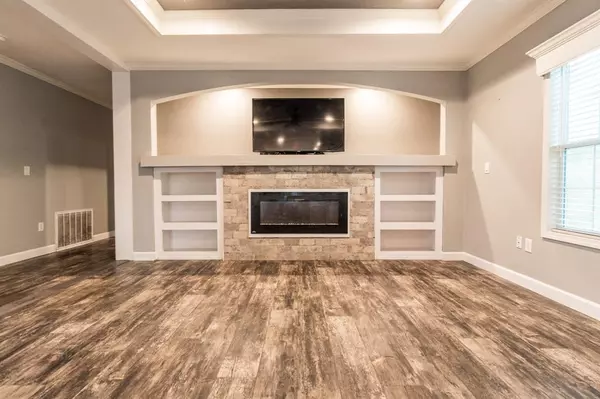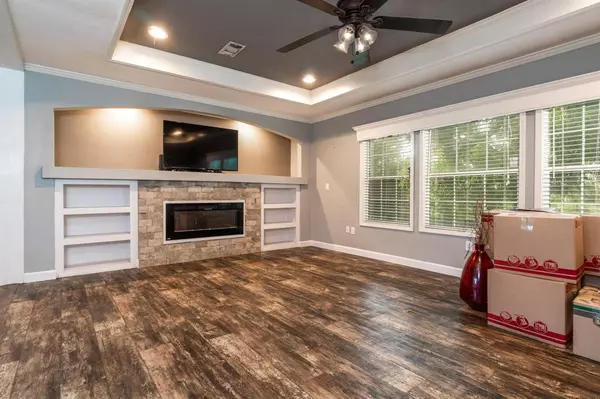$295,000
For more information regarding the value of a property, please contact us for a free consultation.
4296 County Road 611 Angleton, TX 77515
3 Beds
2 Baths
1,980 SqFt
Key Details
Property Type Single Family Home
Listing Status Sold
Purchase Type For Sale
Square Footage 1,980 sqft
Price per Sqft $132
Subdivision Jno Bradley
MLS Listing ID 2648271
Sold Date 12/07/23
Style Ranch
Bedrooms 3
Full Baths 2
Year Built 2018
Lot Size 1.840 Acres
Acres 1.84
Property Description
Welcome Home, this beautiful 2018 Oak Creek Manufactured Heavy Home sits on 1.84 acres right outside the City of Angleton. With country living at its finest you can sit on your porch and listen to mother nature, take a walk out back and sit under the mature oak trees, or star gaze at night. With NO HOA restrictions you can bring your livestock animals. Out back there is a fenced in area that was used to keep horses and a chicken coop next to the shed. Step inside and enjoy the open concept floor plan with a large kitchen island and 1,980 Sqft of living space makes hosting a breeze! On the left side of the home is the oversized primary suite. With a recessed ceiling & a lot of natural light to show off its true beauty! The primary bathroom also has a double sink, soaker tub, walk-in shower, and a large walk-in closet. The living room has custom build bookcases with an electric fireplace. Next to the kitchen is the other two nice sized bedrooms and bathroom. You don't want to miss this!
Location
State TX
County Brazoria
Area Angleton
Rooms
Bedroom Description All Bedrooms Down,En-Suite Bath,Walk-In Closet
Other Rooms 1 Living Area, Living Area - 1st Floor, Utility Room in House
Master Bathroom Primary Bath: Double Sinks, Primary Bath: Soaking Tub, Secondary Bath(s): Tub/Shower Combo
Kitchen Breakfast Bar, Island w/o Cooktop, Kitchen open to Family Room
Interior
Interior Features Dryer Included, Fire/Smoke Alarm, Refrigerator Included, Washer Included
Heating Central Electric
Cooling Central Electric
Fireplaces Number 1
Fireplaces Type Mock Fireplace
Exterior
Roof Type Other
Street Surface Asphalt
Private Pool No
Building
Lot Description Cleared, Wooded
Story 1
Foundation Pier & Beam
Lot Size Range 1 Up to 2 Acres
Sewer Septic Tank
Water Well
Structure Type Other,Wood
New Construction No
Schools
Elementary Schools Rancho Isabella Elementary School
Middle Schools Angleton Middle School
High Schools Angleton High School
School District 5 - Angleton
Others
Senior Community No
Restrictions Horses Allowed,No Restrictions
Tax ID 0045-0103-120
Energy Description Ceiling Fans,Energy Star Appliances
Acceptable Financing Cash Sale, Conventional, FHA, USDA Loan, VA
Disclosures Mud, Sellers Disclosure
Listing Terms Cash Sale, Conventional, FHA, USDA Loan, VA
Financing Cash Sale,Conventional,FHA,USDA Loan,VA
Special Listing Condition Mud, Sellers Disclosure
Read Less
Want to know what your home might be worth? Contact us for a FREE valuation!

Our team is ready to help you sell your home for the highest possible price ASAP

Bought with Heritage Realty

GET MORE INFORMATION





