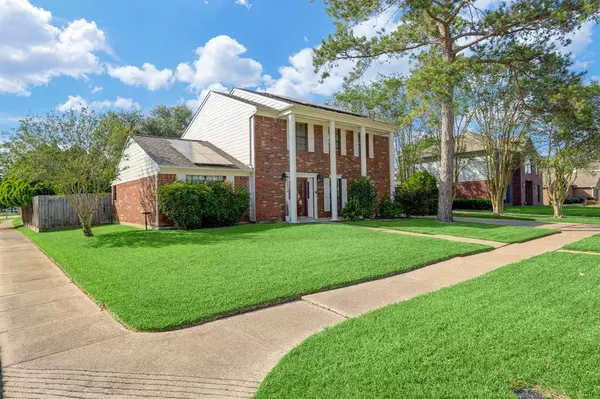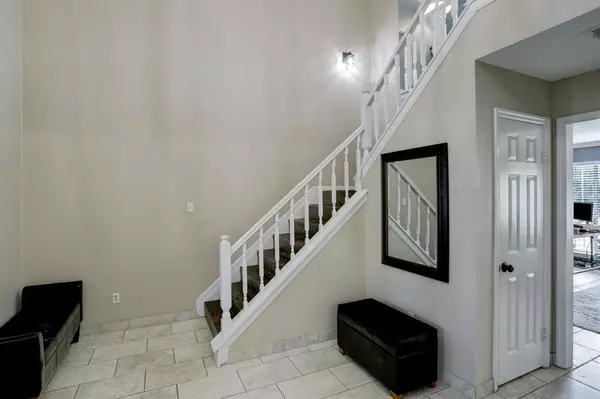$384,000
For more information regarding the value of a property, please contact us for a free consultation.
14918 Woodhorn DR Houston, TX 77062
3 Beds
2.1 Baths
2,504 SqFt
Key Details
Property Type Single Family Home
Listing Status Sold
Purchase Type For Sale
Square Footage 2,504 sqft
Price per Sqft $151
Subdivision Meadow Green Sec 03
MLS Listing ID 8388012
Sold Date 12/07/23
Style Colonial
Bedrooms 3
Full Baths 2
Half Baths 1
HOA Fees $6/ann
HOA Y/N 1
Year Built 1988
Annual Tax Amount $9,234
Tax Year 2022
Lot Size 10,045 Sqft
Acres 0.2306
Property Description
Must see this marvelous Meadow Green home! Minutes away from top notch school districts and much desired shopping, dining and waterfront activities. Enter into the beautiful and grand open foyer with a first story primary en-suite and a formal dining room that can be made to your heart’s desire. Continue on to the first floor that includes a spacious kitchen and half bath and a living area that looks back into the gated pool. Walk your way up to a great sized flex room and two additional bedrooms and full bath. Solar panels are installed on the home, offering reduced electric costs. SELLER TO PAY OFF SOLAR PANELS! This home has been beautifully maintained! *NEW HVAC INSTALLED AUG 2023!* New roof in 2019. New water heater and electric panel 2021. New pool pump 2022.
Location
State TX
County Harris
Area Clear Lake Area
Rooms
Bedroom Description Primary Bed - 1st Floor,Walk-In Closet
Other Rooms Family Room, Formal Dining, Formal Living
Master Bathroom Half Bath, Primary Bath: Double Sinks, Primary Bath: Jetted Tub, Primary Bath: Separate Shower, Secondary Bath(s): Double Sinks, Secondary Bath(s): Tub/Shower Combo
Interior
Interior Features Fire/Smoke Alarm, Formal Entry/Foyer, High Ceiling, Refrigerator Included
Heating Central Gas
Cooling Central Electric
Flooring Carpet, Laminate, Tile
Fireplaces Number 1
Fireplaces Type Gas Connections
Exterior
Exterior Feature Back Yard Fenced
Parking Features Detached Garage
Garage Spaces 2.0
Pool In Ground
Roof Type Composition
Street Surface Asphalt,Curbs
Private Pool Yes
Building
Lot Description Corner
Faces South
Story 2
Foundation Slab
Lot Size Range 0 Up To 1/4 Acre
Sewer Public Sewer
Water Public Water
Structure Type Brick,Wood
New Construction No
Schools
Elementary Schools Clear Lake City Elementary School
Middle Schools Clearlake Intermediate School
High Schools Clear Lake High School
School District 9 - Clear Creek
Others
Senior Community No
Restrictions Unknown
Tax ID 116-120-014-0005
Energy Description Ceiling Fans,Solar PV Electric Panels
Tax Rate 2.4437
Disclosures Sellers Disclosure
Special Listing Condition Sellers Disclosure
Read Less
Want to know what your home might be worth? Contact us for a FREE valuation!

Our team is ready to help you sell your home for the highest possible price ASAP

Bought with eXp Realty, LLC

GET MORE INFORMATION





