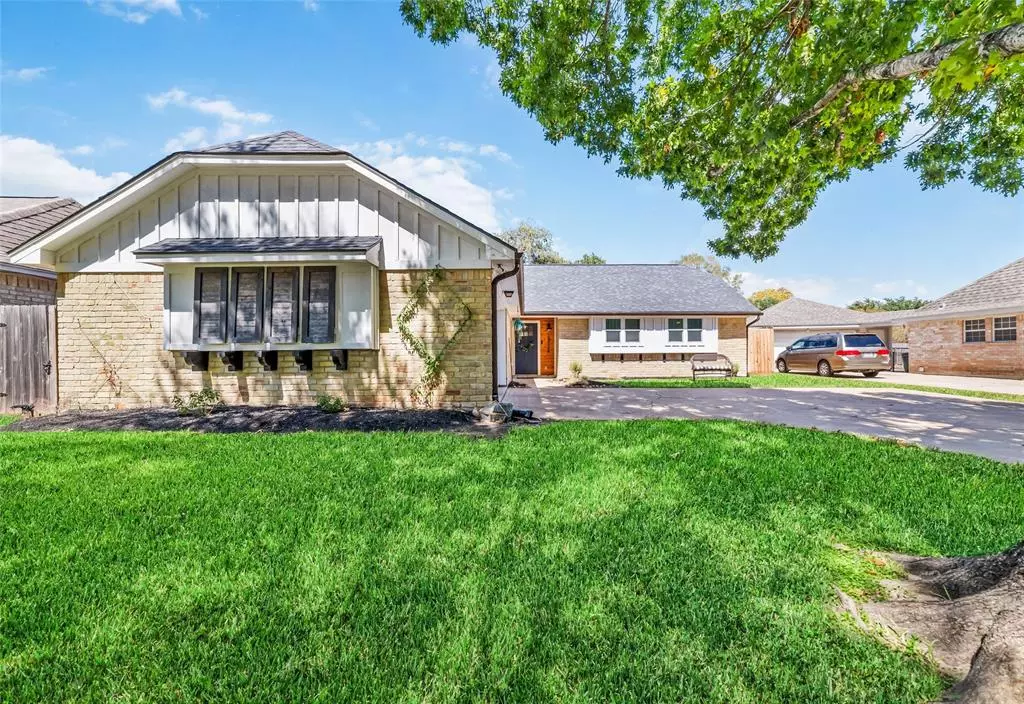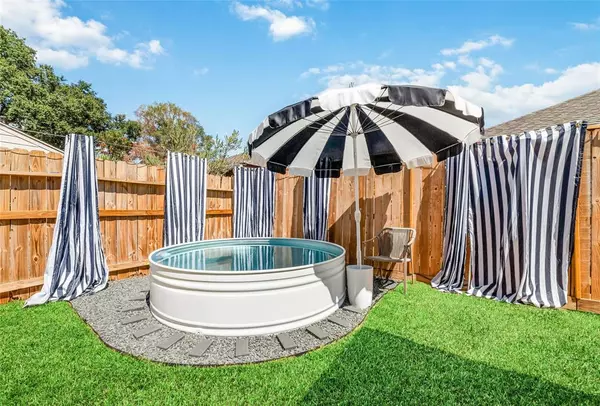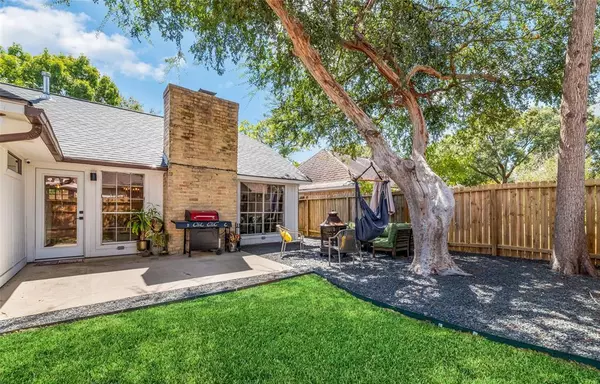$294,500
For more information regarding the value of a property, please contact us for a free consultation.
15034 Margeson ST Houston, TX 77084
4 Beds
2 Baths
1,842 SqFt
Key Details
Property Type Single Family Home
Listing Status Sold
Purchase Type For Sale
Square Footage 1,842 sqft
Price per Sqft $156
Subdivision Concord Colony
MLS Listing ID 20938734
Sold Date 12/08/23
Style Traditional
Bedrooms 4
Full Baths 2
HOA Fees $32/ann
HOA Y/N 1
Year Built 1978
Annual Tax Amount $4,857
Tax Year 2022
Lot Size 7,150 Sqft
Acres 0.1641
Property Description
Wow! What a find! Stunning one story 4 bedroom with awesome updates & designer touches! Wood grain laminate flooring throughout including primary BR. Gorgeous Quartz countertops in kitchen & baths, Shiplap accent walls, custom lime wash paint, Painted brick fireplace w/cedar mantle & ceiling beams. Edgy, updated lighting fixtures, plumbing fixtures, door & cabinet hardware. LED lighting in Family Rm & Kitchen. Custom shaker cabinet fronts on all cabinetry, 6 inch baseboards. Gorgeous kitchen remodel includes Double wall ovens, Electric smooth cooktop w/induction cooking, stainless dishwasher, vent hood, Soft close cabinets & drawers w/beautiful updated gold tone hardware. Absolutely adorable "Instagram-worthy dipping Pool" (has pump/filter) to relax & cool off in the summer heat. Spacious primary BR/Bath & lots of built-in storage in 2nd bath. PEX plumbing! Blown-in insulation, A/C Furnace, Roof & water heater replaced in 2019. French drain, Fire pit area.
Location
State TX
County Harris
Area Eldridge North
Rooms
Bedroom Description All Bedrooms Down
Other Rooms 1 Living Area, Breakfast Room, Family Room, Formal Dining, Utility Room in House
Master Bathroom Primary Bath: Tub/Shower Combo
Kitchen Breakfast Bar, Pantry, Soft Closing Cabinets, Soft Closing Drawers, Under Cabinet Lighting
Interior
Interior Features Alarm System - Owned, Fire/Smoke Alarm, High Ceiling, Prewired for Alarm System
Heating Central Gas
Cooling Central Electric
Fireplaces Number 1
Fireplaces Type Wood Burning Fireplace
Exterior
Parking Features Attached Garage
Garage Spaces 2.0
Garage Description Auto Garage Door Opener
Pool Above Ground
Roof Type Composition
Street Surface Concrete,Curbs,Gutters
Private Pool No
Building
Lot Description Subdivision Lot
Story 1
Foundation Slab
Lot Size Range 0 Up To 1/4 Acre
Water Water District
Structure Type Brick,Wood
New Construction No
Schools
Elementary Schools Horne Elementary School
Middle Schools Truitt Middle School
High Schools Cypress Falls High School
School District 13 - Cypress-Fairbanks
Others
HOA Fee Include Recreational Facilities
Senior Community No
Restrictions Deed Restrictions
Tax ID 110-762-000-0020
Energy Description Attic Vents,Ceiling Fans,Digital Program Thermostat
Acceptable Financing Cash Sale, Conventional, FHA, VA
Tax Rate 2.4531
Disclosures Mud, Sellers Disclosure
Listing Terms Cash Sale, Conventional, FHA, VA
Financing Cash Sale,Conventional,FHA,VA
Special Listing Condition Mud, Sellers Disclosure
Read Less
Want to know what your home might be worth? Contact us for a FREE valuation!

Our team is ready to help you sell your home for the highest possible price ASAP

Bought with TD Texas Realty, LLC

GET MORE INFORMATION





