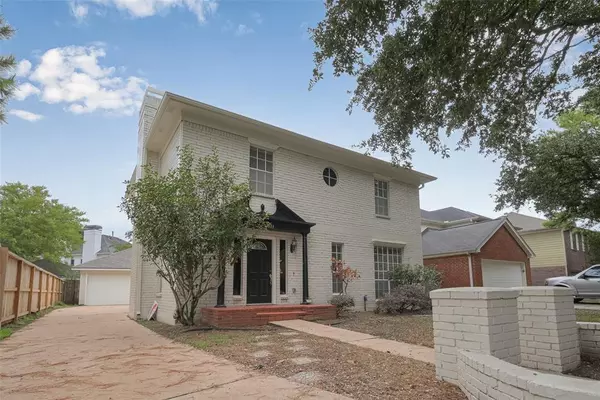$255,000
For more information regarding the value of a property, please contact us for a free consultation.
14823 Willow Hearth DR Houston, TX 77084
3 Beds
2.1 Baths
2,040 SqFt
Key Details
Property Type Single Family Home
Listing Status Sold
Purchase Type For Sale
Square Footage 2,040 sqft
Price per Sqft $125
Subdivision Hearthstone Place Sec 01
MLS Listing ID 22418930
Sold Date 12/07/23
Style Traditional
Bedrooms 3
Full Baths 2
Half Baths 1
HOA Fees $32/ann
HOA Y/N 1
Year Built 1985
Annual Tax Amount $6,049
Tax Year 2022
Lot Size 5,250 Sqft
Acres 0.1205
Property Description
Welcome to 14823 Willow Hearth, a charming and inviting property nestled in a serene neighborhood. This delightful home boasts a spacious living room, kitchen, and ample storage space. The cozy living room is ideal for relaxation, with a beautiful fireplace to curl up by on colder evenings. Retreat to the tranquil master suite, offering a peaceful ambiance and a luxurious ensuite bathroom. The additional bedrooms provide versatile space for family, guests, or even a home office. Step outside into the backyard oasis, a private paradise perfect for entertaining or enjoying a quiet afternoon. With its manicured landscaping and a charming patio, this outdoor space is the epitome of relaxation. Conveniently located near schools, parks, and shopping centers, this property offers the best of both worlds – a serene retreat with easy access to all the amenities you desire. Don't miss this incredible opportunity to make 14823 Willow Hearth your new home sweet home!
Location
State TX
County Harris
Area Eldridge North
Rooms
Bedroom Description All Bedrooms Up
Other Rooms 1 Living Area
Den/Bedroom Plus 3
Kitchen Breakfast Bar, Pantry
Interior
Heating Central Gas
Cooling Central Electric
Fireplaces Number 1
Fireplaces Type Gaslog Fireplace
Exterior
Parking Features Detached Garage
Garage Spaces 1.0
Roof Type Composition
Street Surface Concrete,Curbs
Private Pool No
Building
Lot Description Subdivision Lot
Story 2
Foundation Slab
Lot Size Range 0 Up To 1/4 Acre
Sewer Public Sewer
Structure Type Brick,Cement Board
New Construction No
Schools
Elementary Schools Horne Elementary School
Middle Schools Truitt Middle School
High Schools Cypress Falls High School
School District 13 - Cypress-Fairbanks
Others
Senior Community No
Restrictions Deed Restrictions
Tax ID 116-208-002-0026
Tax Rate 2.9781
Disclosures Mud, Sellers Disclosure
Special Listing Condition Mud, Sellers Disclosure
Read Less
Want to know what your home might be worth? Contact us for a FREE valuation!

Our team is ready to help you sell your home for the highest possible price ASAP

Bought with Engel & Volkers Houston

GET MORE INFORMATION





