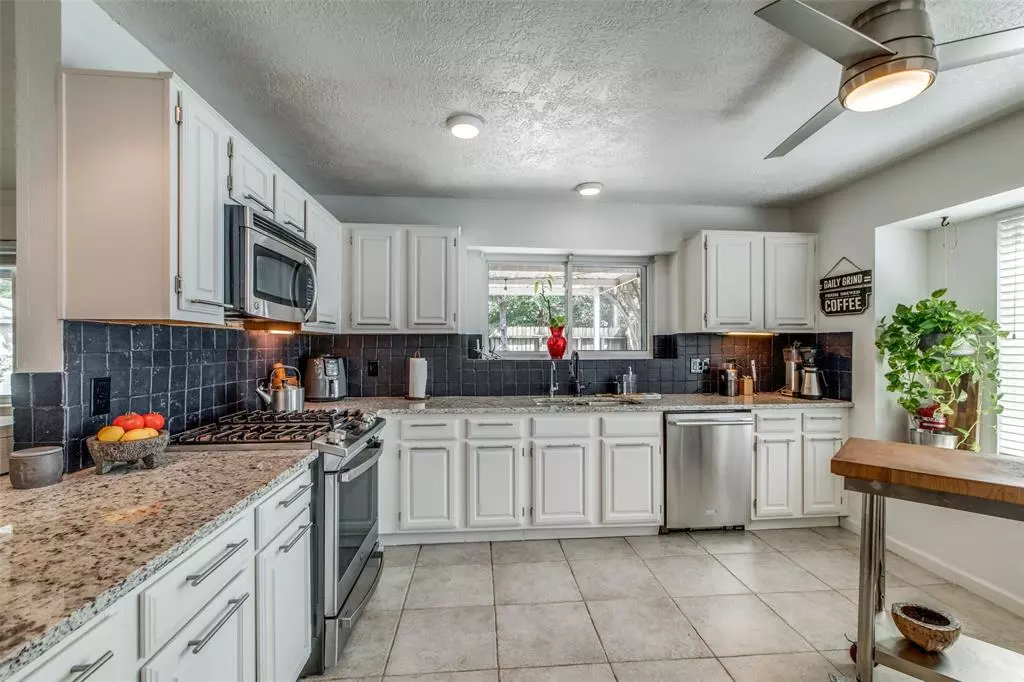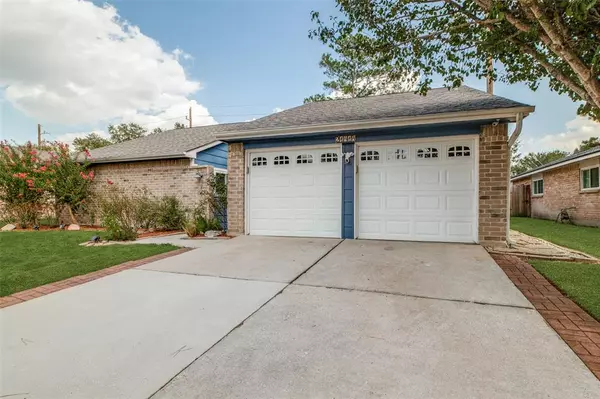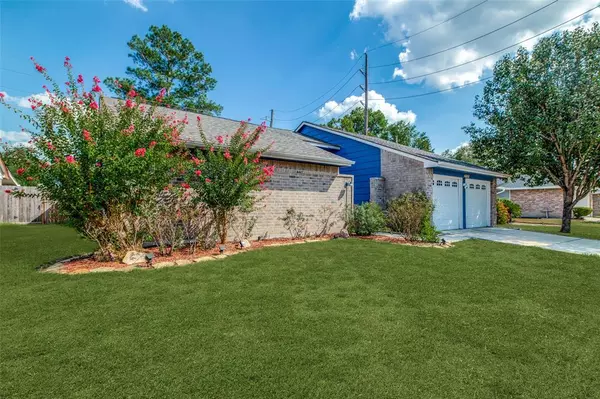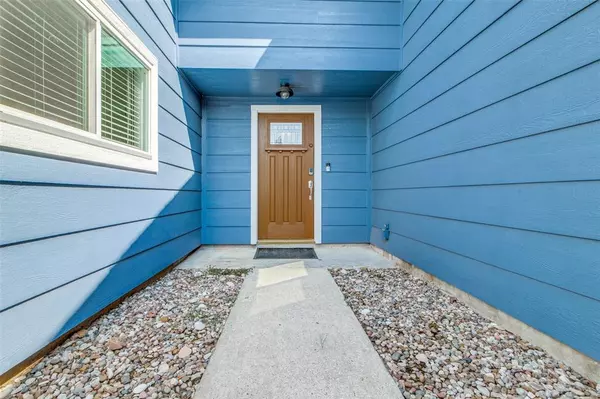$275,000
For more information regarding the value of a property, please contact us for a free consultation.
21414 Golden Dove DR Spring, TX 77388
3 Beds
2 Baths
1,698 SqFt
Key Details
Property Type Single Family Home
Listing Status Sold
Purchase Type For Sale
Square Footage 1,698 sqft
Price per Sqft $159
Subdivision Dove Meadows
MLS Listing ID 23108796
Sold Date 12/04/23
Style Traditional
Bedrooms 3
Full Baths 2
HOA Fees $26/ann
HOA Y/N 1
Year Built 1981
Annual Tax Amount $6,718
Tax Year 2022
Lot Size 7,700 Sqft
Acres 0.1768
Property Description
Welcome to Casa Azul!This spacious 3-bedroom, 2-bathroom gem is designed to impress w/its cool vibes & functional layout.Presenting an open concept floor plan which seamlessly connects the living, dining & kitchen area creating an inviting atmosphere for gatherings & everyday living.The expansive kitchen is a balance of comfort, beauty & convenience offering granite countertops, stainless steel appliances, ample cabinet & counter space for all your culinary adventures.You’ll love the massive breakfast bar perfect for casual meals & entertaining friends & family.Bonus loft over the garage provides a versatile space that can be used as a home office, playroom, craft room or cozy relaxation area.End your day by stepping outside to your covered back patio where you can unwind while taking in the serene surroundings.Conveniently located w/easy access to 2920, I-45, Grand Parkway & Hardy Toll Road plus all your shopping needs nearby.All furnishings are available for purchase.Never flooded.
Location
State TX
County Harris
Area Spring/Klein
Rooms
Bedroom Description All Bedrooms Down,En-Suite Bath,Primary Bed - 1st Floor,Walk-In Closet
Other Rooms 1 Living Area, Formal Dining, Living Area - 1st Floor, Loft, Utility Room in Garage
Master Bathroom Primary Bath: Tub/Shower Combo, Secondary Bath(s): Tub/Shower Combo
Den/Bedroom Plus 3
Kitchen Breakfast Bar, Kitchen open to Family Room, Pantry, Pots/Pans Drawers, Soft Closing Cabinets
Interior
Interior Features Alarm System - Leased, Fire/Smoke Alarm, Prewired for Alarm System, Water Softener - Owned, Window Coverings, Wired for Sound
Heating Central Gas
Cooling Central Gas
Flooring Concrete, Tile
Fireplaces Number 1
Fireplaces Type Wood Burning Fireplace
Exterior
Exterior Feature Back Yard, Back Yard Fenced, Covered Patio/Deck, Porch, Storage Shed
Parking Features Attached Garage
Garage Spaces 2.0
Garage Description Auto Garage Door Opener
Roof Type Composition
Street Surface Concrete
Private Pool No
Building
Lot Description Subdivision Lot
Story 1
Foundation Slab
Lot Size Range 0 Up To 1/4 Acre
Water Water District
Structure Type Brick,Cement Board
New Construction No
Schools
Elementary Schools Kreinhop Elementary School
Middle Schools Schindewolf Intermediate School
High Schools Klein Collins High School
School District 32 - Klein
Others
Senior Community No
Restrictions Deed Restrictions
Tax ID 114-948-008-0054
Ownership Full Ownership
Energy Description Attic Fan,Attic Vents,Ceiling Fans,Digital Program Thermostat,Energy Star/CFL/LED Lights,High-Efficiency HVAC,Insulation - Blown Fiberglass,Solar Panel - Owned,Solar PV Electric Panels
Acceptable Financing Cash Sale, Conventional
Tax Rate 2.6165
Disclosures Mud, Sellers Disclosure
Listing Terms Cash Sale, Conventional
Financing Cash Sale,Conventional
Special Listing Condition Mud, Sellers Disclosure
Read Less
Want to know what your home might be worth? Contact us for a FREE valuation!

Our team is ready to help you sell your home for the highest possible price ASAP

Bought with 1st Class Real Estate Elevate

GET MORE INFORMATION





