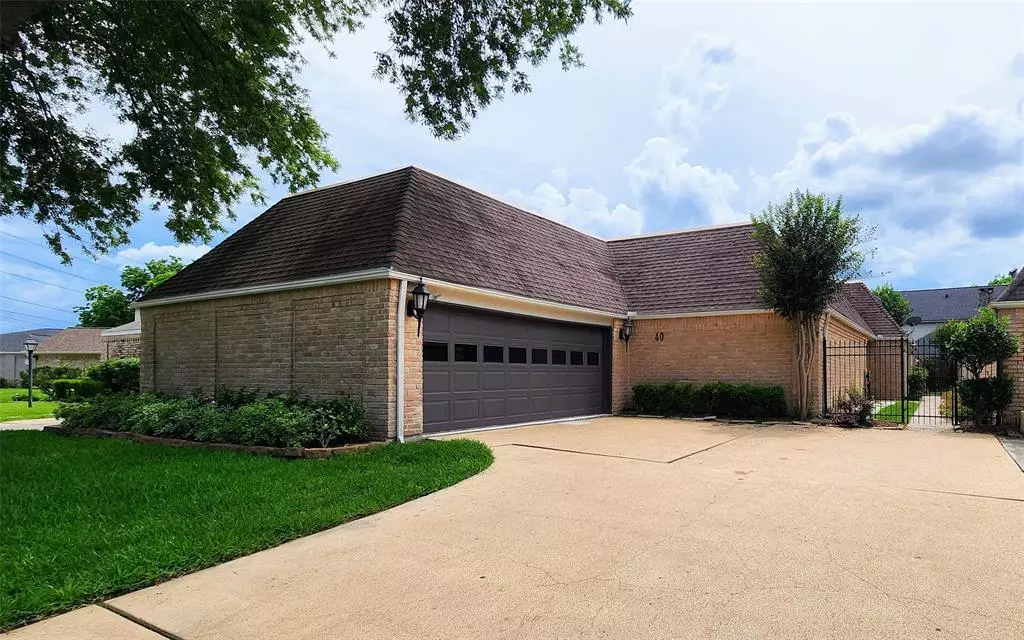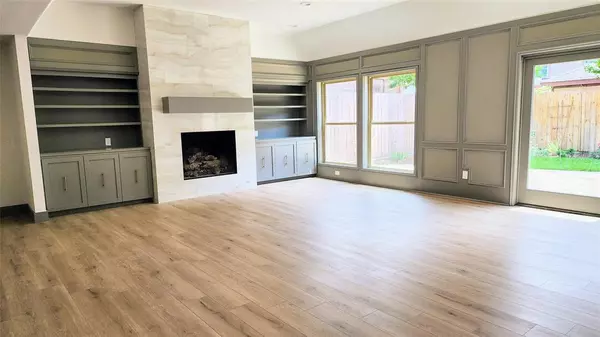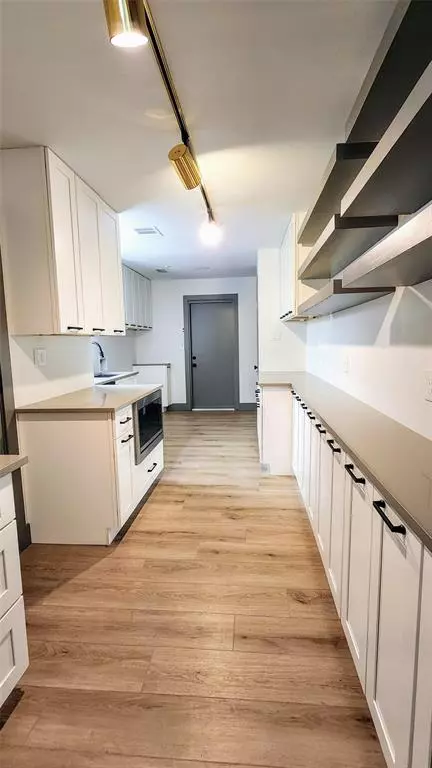$492,500
For more information regarding the value of a property, please contact us for a free consultation.
40 Wellington CT Sugar Land, TX 77478
3 Beds
2.1 Baths
2,527 SqFt
Key Details
Property Type Single Family Home
Listing Status Sold
Purchase Type For Sale
Square Footage 2,527 sqft
Price per Sqft $189
Subdivision Sugar Creek
MLS Listing ID 8596479
Sold Date 11/28/23
Style Traditional
Bedrooms 3
Full Baths 2
Half Baths 1
HOA Fees $45/ann
HOA Y/N 1
Year Built 1974
Annual Tax Amount $6,190
Tax Year 2022
Lot Size 6,760 Sqft
Acres 0.1552
Property Description
Don't sleep on this newly renovated patio home in one of the most sought after neighborhoods in Sugar Land! It has 3 spacious and light-filled bedrooms, 2 and a half bathrooms with all new fixtures and finishes, a large great room with a chef's kitchen and onyx-clad fireplace, and a hidden butler's pantry that will make any home owner swoon! Freshly installed luxury vinyl plank flooring and modern profile woodwork sets the stage for a fresh paint concept and runs throughout the home. The house has a new flat roof professionally engineered by a well-respected roofing company and has had the foundation repaired and inspected by an industry leader. There's truly nothing like this on the market right now!
Location
State TX
County Fort Bend
Community Sugar Creek
Area Sugar Land East
Rooms
Bedroom Description All Bedrooms Down,En-Suite Bath
Other Rooms 1 Living Area, Utility Room in House
Master Bathroom Half Bath, Primary Bath: Double Sinks, Primary Bath: Separate Shower, Primary Bath: Soaking Tub
Kitchen Breakfast Bar, Butler Pantry, Island w/o Cooktop, Kitchen open to Family Room, Pantry, Pots/Pans Drawers, Second Sink, Soft Closing Cabinets, Soft Closing Drawers, Under Cabinet Lighting, Walk-in Pantry
Interior
Interior Features Atrium
Heating Central Electric
Cooling Central Electric
Flooring Vinyl Plank
Fireplaces Number 1
Fireplaces Type Gaslog Fireplace
Exterior
Exterior Feature Back Yard Fenced
Parking Features Attached Garage
Garage Spaces 2.0
Roof Type Composition
Private Pool No
Building
Lot Description Cul-De-Sac, In Golf Course Community
Story 1
Foundation Slab
Lot Size Range 0 Up To 1/4 Acre
Water Public Water
Structure Type Brick
New Construction No
Schools
Elementary Schools Dulles Elementary School
Middle Schools Dulles Middle School
High Schools Dulles High School
School District 19 - Fort Bend
Others
HOA Fee Include Courtesy Patrol
Senior Community No
Restrictions Deed Restrictions
Tax ID 7550-11-000-0041-907
Tax Rate 1.9323
Disclosures Owner/Agent
Special Listing Condition Owner/Agent
Read Less
Want to know what your home might be worth? Contact us for a FREE valuation!

Our team is ready to help you sell your home for the highest possible price ASAP

Bought with Martha Turner Sotheby's International Realty

GET MORE INFORMATION





