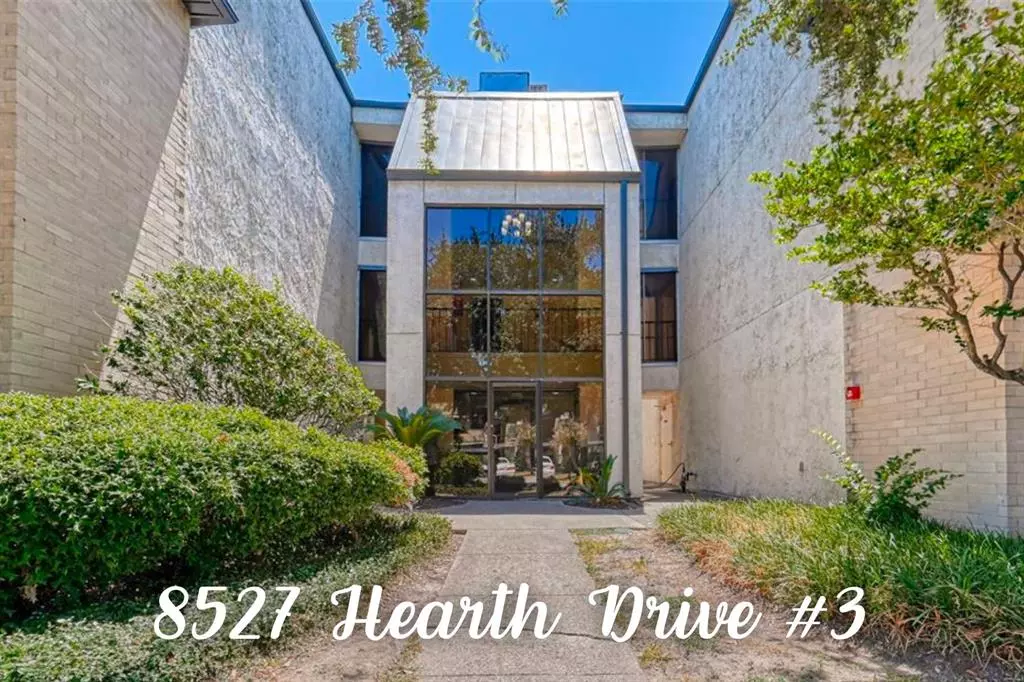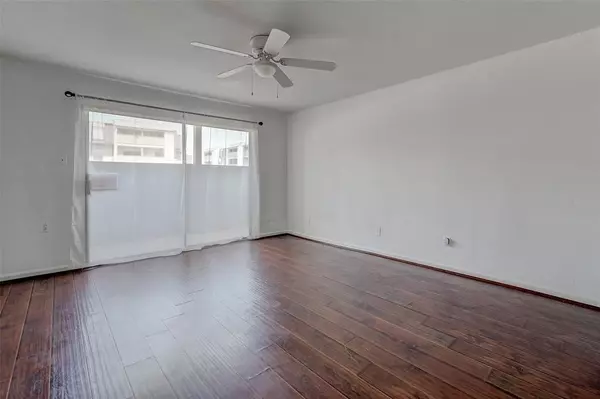$129,000
For more information regarding the value of a property, please contact us for a free consultation.
8527 Hearth DR #3 Houston, TX 77054
3 Beds
2 Baths
1,500 SqFt
Key Details
Property Type Condo
Sub Type Condominium
Listing Status Sold
Purchase Type For Sale
Square Footage 1,500 sqft
Price per Sqft $73
Subdivision Hearthwood Condo 1 & Rp
MLS Listing ID 52736237
Sold Date 12/08/23
Style Traditional
Bedrooms 3
Full Baths 2
HOA Fees $527/mo
Year Built 1979
Annual Tax Amount $2,322
Tax Year 2022
Lot Size 14.791 Acres
Property Description
HEART of the MEDICAL CENTER OFFERING! This amazing MOVE IN READY, 1st floor unit provides a great floorplan with 3 bedrooms and 2 FULL BATHS, and in-unit laundry room. UPDATED Kitchen opens to living/dining areas and offers BEAUTIFUL Granite countertops, Glass Mosaic Backsplash. nice appliances, cabinetry and GREAT storage. Beautiful wood flooring in the living and dining areas, and with plenty of natural light throughout, overlooks a small covered patio to relax on! Prime location offers walkability to NRG STADIUM, MEDICAL CENTER & many of Houston’s popular dining/shopping and entertainment perks. UNIT includes COVERED ASSIGNED parking, video surveillance onsite , pool, exercise room, bike storage & onsite grilling stations. NO Short Term Rentals allowed -Water, sewer & trash are covered in monthly HOA dues.
Location
State TX
County Harris
Area Medical Center Area
Rooms
Bedroom Description Primary Bed - 1st Floor,Walk-In Closet
Other Rooms Family Room, Utility Room in House
Den/Bedroom Plus 3
Interior
Heating Central Electric
Cooling Central Electric
Flooring Engineered Wood, Tile
Appliance Electric Dryer Connection, Refrigerator
Dryer Utilities 1
Laundry Utility Rm in House
Exterior
Exterior Feature Balcony, Controlled Access
Carport Spaces 1
Roof Type Aluminum
Street Surface Curbs,Gutters
Accessibility Automatic Gate
Private Pool No
Building
Story 1
Entry Level Level 1
Foundation Slab
Sewer Public Sewer
Water Public Water
Structure Type Stucco,Wood
New Construction No
Schools
Elementary Schools Longfellow Elementary School (Houston)
Middle Schools Pershing Middle School
High Schools Bellaire High School
School District 27 - Houston
Others
HOA Fee Include Limited Access Gates,On Site Guard,Water and Sewer
Senior Community No
Tax ID 114-153-017-0003
Ownership Full Ownership
Acceptable Financing Cash Sale, Conventional
Tax Rate 2.2019
Disclosures Other Disclosures, Sellers Disclosure
Listing Terms Cash Sale, Conventional
Financing Cash Sale,Conventional
Special Listing Condition Other Disclosures, Sellers Disclosure
Read Less
Want to know what your home might be worth? Contact us for a FREE valuation!

Our team is ready to help you sell your home for the highest possible price ASAP

Bought with Berkshire Hathaway HomeServices Premier Properties

GET MORE INFORMATION





