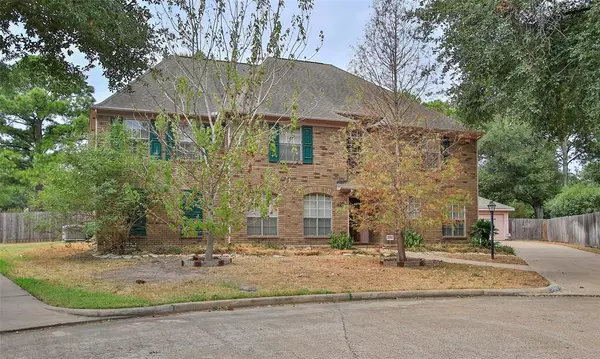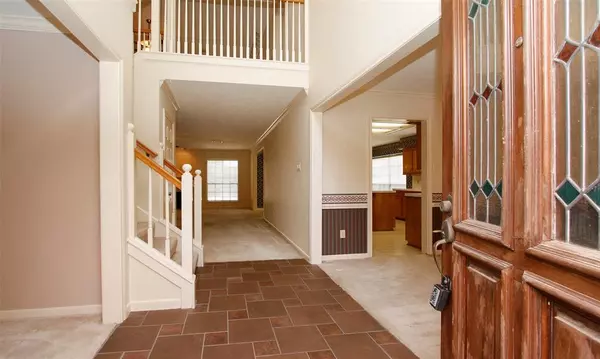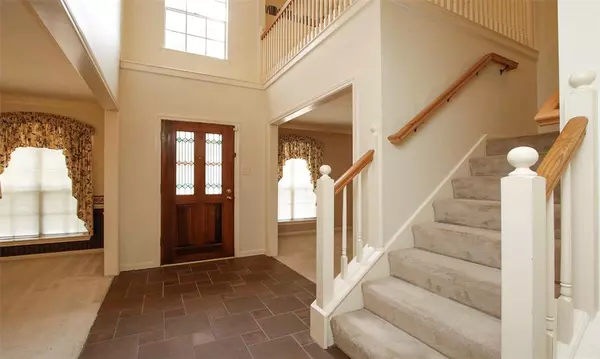$419,900
For more information regarding the value of a property, please contact us for a free consultation.
7447 Foxton Place CT Houston, TX 77095
5 Beds
3.1 Baths
3,886 SqFt
Key Details
Property Type Single Family Home
Listing Status Sold
Purchase Type For Sale
Square Footage 3,886 sqft
Price per Sqft $102
Subdivision Copperfield Southdown Village 6
MLS Listing ID 54218091
Sold Date 12/07/23
Style Traditional
Bedrooms 5
Full Baths 3
Half Baths 1
HOA Fees $57/ann
HOA Y/N 1
Year Built 1989
Annual Tax Amount $7,244
Tax Year 2022
Lot Size 10,587 Sqft
Acres 0.243
Property Description
Amazing opportunity in Copperfield Southdown Village to own a 5 bedroom, 3.5 bath and 3 car garage home on a cul-de-sac! Homeowners are the second owners of this home and have lived here for 30 years. Home has been extremely well maintained, but it is ready for you to update it exactly how you would like it. Home has "incredible bones" and on top of the 5 bedrooms, you also have a large living, dining, breakfast, formal living, game room, and study/library room. Home also has a Generac whole home generator so that you will not be without power during inclement weather. Layout of home is fantastic for entertaining and living room has a nice wood burning fireplace with gas starter. Kitchen is large in size and is adjacent to large breakfast area and also just off the formal dining and living room. Kitchen offers lots of counter space as well as island for additional space. Upstairs is massive with rooms everywhere! Great backyard and 3 car garage. Make sure to add this one to your list!
Location
State TX
County Harris
Area Copperfield Area
Rooms
Bedroom Description En-Suite Bath,Primary Bed - 1st Floor,Split Plan,Walk-In Closet
Other Rooms Breakfast Room, Family Room, Formal Dining, Formal Living, Gameroom Up, Home Office/Study, Library, Living Area - 1st Floor, Living Area - 2nd Floor, Utility Room in House
Master Bathroom Half Bath, Primary Bath: Double Sinks, Primary Bath: Jetted Tub, Primary Bath: Separate Shower, Secondary Bath(s): Double Sinks, Secondary Bath(s): Tub/Shower Combo
Den/Bedroom Plus 5
Kitchen Kitchen open to Family Room, Pantry
Interior
Interior Features Fire/Smoke Alarm, Water Softener - Owned, Window Coverings
Heating Central Gas, Zoned
Cooling Central Electric, Zoned
Flooring Carpet, Tile, Vinyl
Fireplaces Number 1
Fireplaces Type Freestanding, Gas Connections, Wood Burning Fireplace
Exterior
Exterior Feature Back Yard, Back Yard Fenced, Covered Patio/Deck, Fully Fenced, Patio/Deck, Sprinkler System
Parking Features Detached Garage, Oversized Garage
Garage Spaces 3.0
Garage Description Auto Garage Door Opener, Single-Wide Driveway
Roof Type Composition
Street Surface Concrete,Curbs,Gutters
Private Pool No
Building
Lot Description Cul-De-Sac, Subdivision Lot
Faces Northeast
Story 2
Foundation Slab
Lot Size Range 0 Up To 1/4 Acre
Water Water District
Structure Type Brick,Cement Board,Wood
New Construction No
Schools
Elementary Schools Lowery Elementary School
Middle Schools Aragon Middle School
High Schools Langham Creek High School
School District 13 - Cypress-Fairbanks
Others
HOA Fee Include Clubhouse,Recreational Facilities
Senior Community No
Restrictions Deed Restrictions
Tax ID 116-870-002-0042
Ownership Full Ownership
Energy Description Digital Program Thermostat,Generator,Insulation - Other
Acceptable Financing Cash Sale, Conventional, FHA, Investor, VA
Tax Rate 2.2361
Disclosures Mud, Sellers Disclosure
Listing Terms Cash Sale, Conventional, FHA, Investor, VA
Financing Cash Sale,Conventional,FHA,Investor,VA
Special Listing Condition Mud, Sellers Disclosure
Read Less
Want to know what your home might be worth? Contact us for a FREE valuation!

Our team is ready to help you sell your home for the highest possible price ASAP

Bought with Non-MLS

GET MORE INFORMATION





