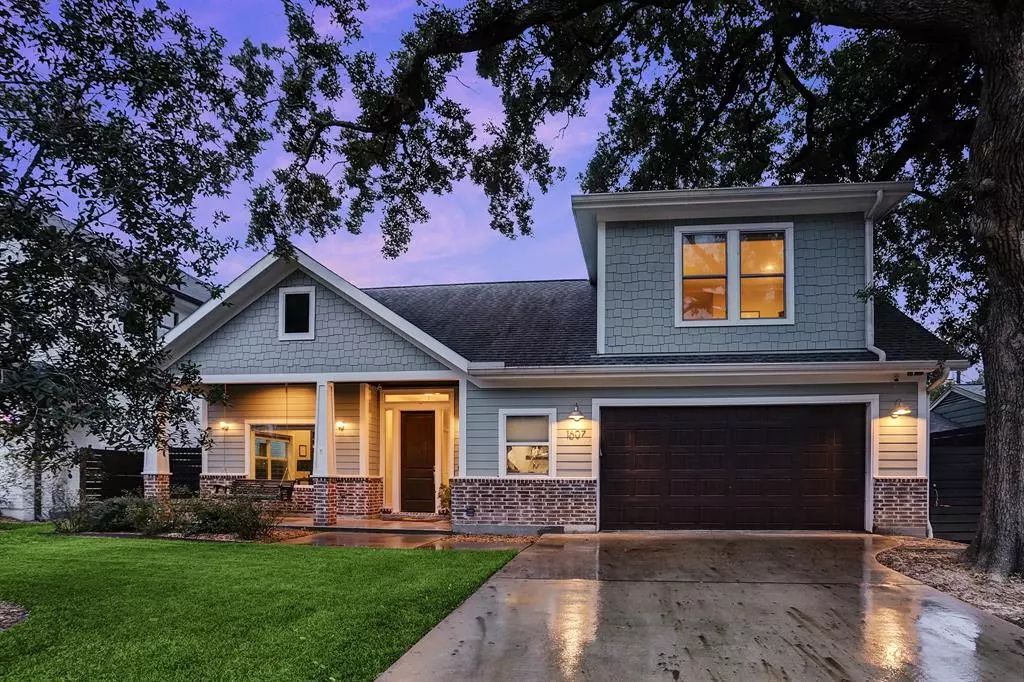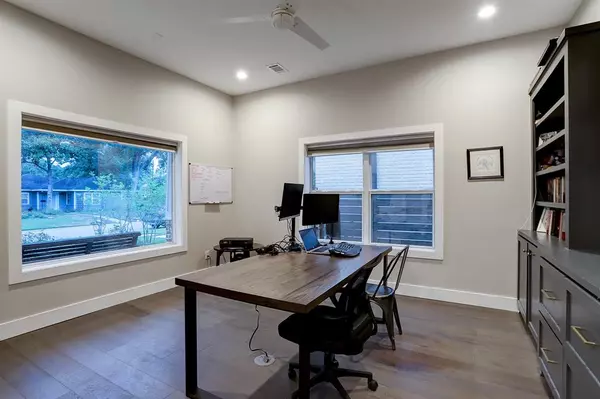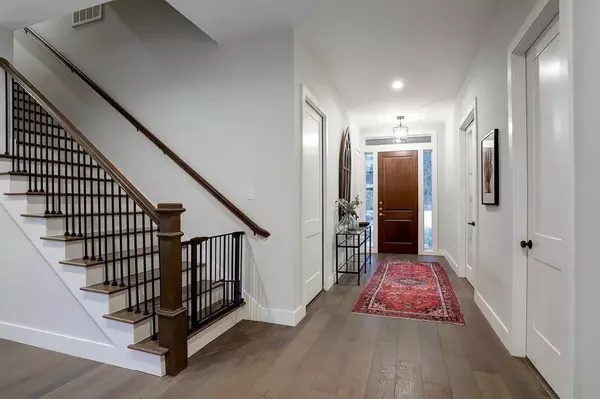$967,000
For more information regarding the value of a property, please contact us for a free consultation.
1607 Althea DR Houston, TX 77018
4 Beds
3.1 Baths
2,932 SqFt
Key Details
Property Type Single Family Home
Listing Status Sold
Purchase Type For Sale
Square Footage 2,932 sqft
Price per Sqft $329
Subdivision Oak Forest
MLS Listing ID 17822057
Sold Date 12/06/23
Style Traditional
Bedrooms 4
Full Baths 3
Half Baths 1
Year Built 2017
Lot Size 7,200 Sqft
Property Description
Located on one of the most desirable streets in the heart of Oak Forest, 1607 Althea is an appealing craftsman style home nestling amongst mature trees. We highly recommend sipping a glass of iced tea while swinging on the covered front porch. Upon entering the home, you'll notice the massive office w/ built-ins and huge windows looking into the front yard. Speaking of windows, there are numerous large windows which allow for tons of natural light to enter the kitchen and living area. Kitchen is a chef's delight! Huge island, 36" Thermador range/oven, under counter lighting, tons of counter/cabinet space. Open concept living/dining area is perfect for entertaining, and flows perfectly out to the covered back patio. Large primary suite down with vaulted ceiling, french doors out to the backyard. 2 additional secondary bedrooms downstairs, one currently being used as a gym. The 3rd secondary bedroom up can serve as a 2nd primary suite, gameroom, media room, the possibilities are endless!
Location
State TX
County Harris
Area Oak Forest East Area
Rooms
Bedroom Description 1 Bedroom Up,En-Suite Bath,Primary Bed - 1st Floor,Walk-In Closet
Other Rooms Family Room, Gameroom Up, Guest Suite, Home Office/Study, Kitchen/Dining Combo, Living Area - 1st Floor, Utility Room in House
Master Bathroom Half Bath, Primary Bath: Double Sinks, Primary Bath: Separate Shower, Primary Bath: Soaking Tub, Secondary Bath(s): Double Sinks, Secondary Bath(s): Tub/Shower Combo
Kitchen Island w/o Cooktop, Kitchen open to Family Room, Pantry, Pots/Pans Drawers, Soft Closing Cabinets, Soft Closing Drawers, Under Cabinet Lighting
Interior
Interior Features Alarm System - Owned, Dry Bar, Fire/Smoke Alarm, High Ceiling
Heating Central Gas, Zoned
Cooling Central Electric, Zoned
Flooring Carpet, Engineered Wood, Tile
Fireplaces Number 1
Fireplaces Type Gaslog Fireplace
Exterior
Exterior Feature Back Yard, Back Yard Fenced, Covered Patio/Deck, Exterior Gas Connection, Fully Fenced, Patio/Deck, Porch, Side Yard, Sprinkler System
Parking Features Attached Garage
Garage Spaces 2.0
Garage Description Double-Wide Driveway
Roof Type Composition
Street Surface Concrete,Curbs,Gutters
Private Pool No
Building
Lot Description Subdivision Lot
Faces North
Story 2
Foundation Slab
Lot Size Range 0 Up To 1/4 Acre
Sewer Public Sewer
Water Public Water
Structure Type Brick,Cement Board
New Construction No
Schools
Elementary Schools Stevens Elementary School
Middle Schools Black Middle School
High Schools Waltrip High School
School District 27 - Houston
Others
Senior Community No
Restrictions Deed Restrictions
Tax ID 073-100-033-0025
Energy Description Attic Vents,Ceiling Fans,Digital Program Thermostat,High-Efficiency HVAC,HVAC>13 SEER,Insulated Doors,Insulated/Low-E windows,Insulation - Batt,Insulation - Blown Cellulose,North/South Exposure,Radiant Attic Barrier,Tankless/On-Demand H2O Heater
Acceptable Financing Cash Sale, Conventional
Disclosures Sellers Disclosure
Listing Terms Cash Sale, Conventional
Financing Cash Sale,Conventional
Special Listing Condition Sellers Disclosure
Read Less
Want to know what your home might be worth? Contact us for a FREE valuation!

Our team is ready to help you sell your home for the highest possible price ASAP

Bought with Happen Houston

GET MORE INFORMATION





