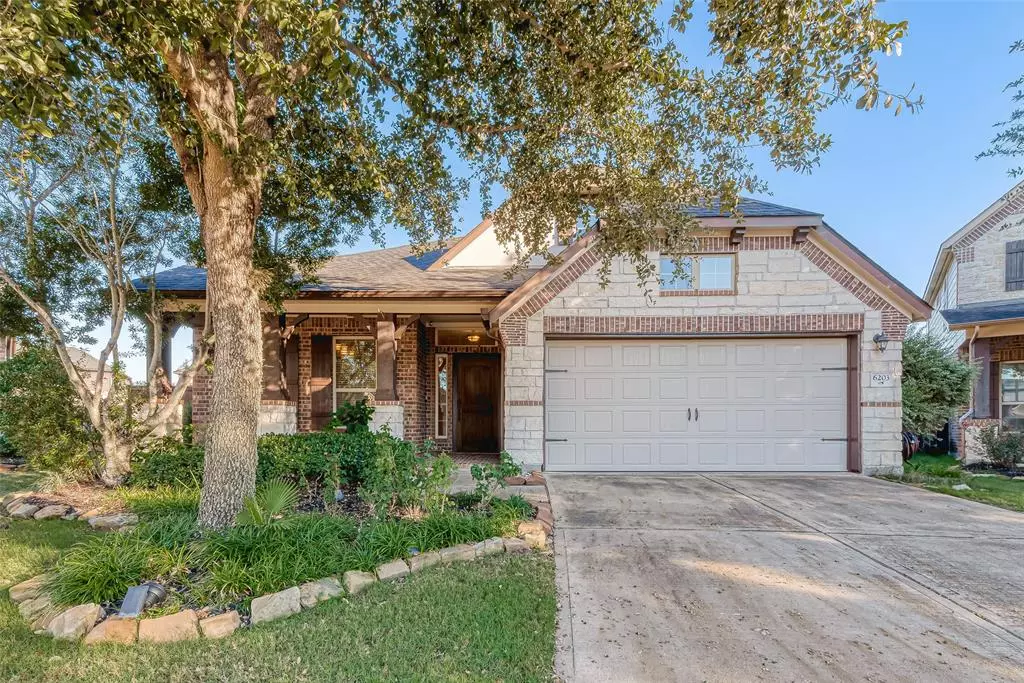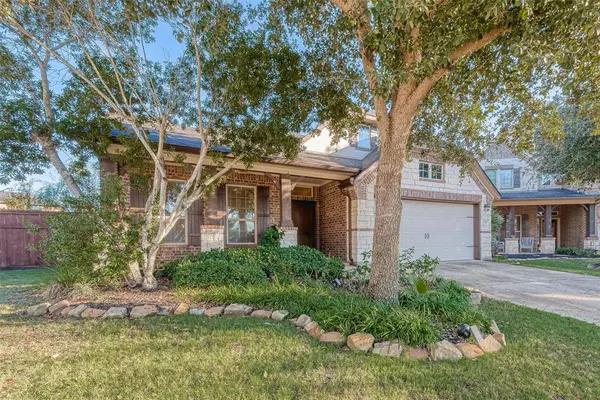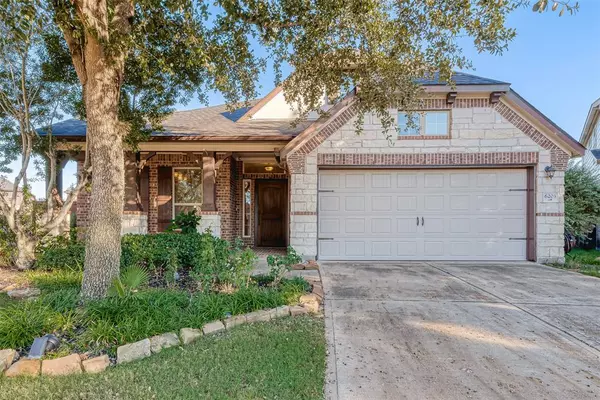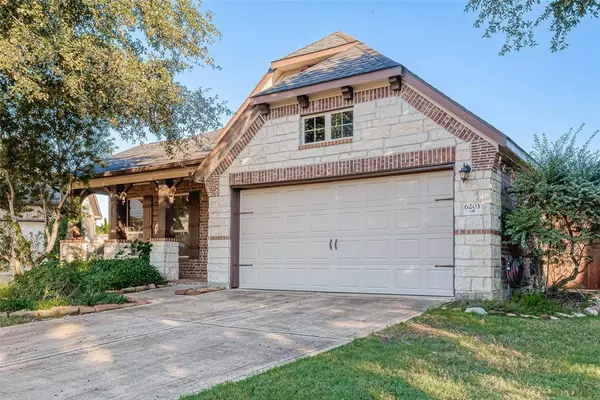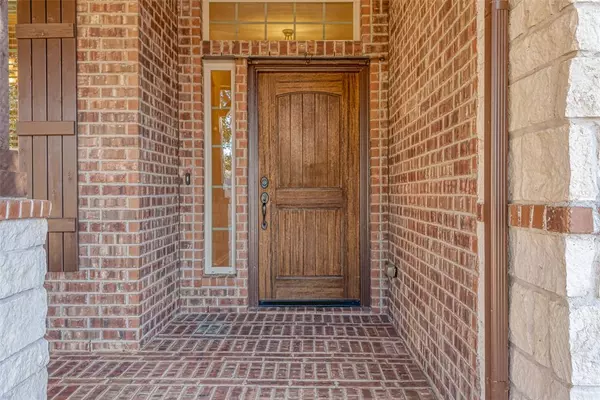$393,000
For more information regarding the value of a property, please contact us for a free consultation.
6203 Holly Oaks CT Fulshear, TX 77441
3 Beds
2 Baths
2,125 SqFt
Key Details
Property Type Single Family Home
Listing Status Sold
Purchase Type For Sale
Square Footage 2,125 sqft
Price per Sqft $184
Subdivision Creekside At Cross Creek Ranch Sec 8
MLS Listing ID 79978688
Sold Date 12/11/23
Style Contemporary/Modern
Bedrooms 3
Full Baths 2
HOA Fees $108/ann
HOA Y/N 1
Year Built 2012
Annual Tax Amount $11,612
Tax Year 2023
Lot Size 8,621 Sqft
Acres 0.1979
Property Description
Welcome to this charming 1 story home located on a much desired cul-de-sac, oversized lot in the highly desirable master planned community of Cross Creek Ranch. The home offers 3 bed/2 bath, game room and an office. Open concept floorplan seamlessly flow from the kitchen into a family room with a fire place and tons of natural light. The kitchen is beautifully outfitted with granite countertops, stainless steal appliances and a grand size island. Spacious primary bedroom with large window seats and an en-suite bathroom retreat featuring a separate shower, soaking tub, double sinks and a large walk-in closet.
The expansive covered back patio overlooks the huge backyard and it is a perfect place for outdoor entertaining.
This home has been meticulously maintained and ready for the next family to enjoy. Walking distance to highly acclaimed Elementary school, miles of walking trails, lakes for fishing, community pool, dog park and an easy access to fabulous shopping and dining.
Location
State TX
County Fort Bend
Community Cross Creek Ranch
Area Katy - Southwest
Rooms
Bedroom Description All Bedrooms Down,En-Suite Bath,Primary Bed - 1st Floor,Walk-In Closet
Other Rooms 1 Living Area, Family Room, Gameroom Down, Home Office/Study, Kitchen/Dining Combo, Living Area - 1st Floor, Living/Dining Combo, Utility Room in House
Master Bathroom Primary Bath: Double Sinks, Primary Bath: Separate Shower, Primary Bath: Soaking Tub, Secondary Bath(s): Tub/Shower Combo
Kitchen Island w/o Cooktop, Kitchen open to Family Room, Pantry, Soft Closing Cabinets, Soft Closing Drawers
Interior
Interior Features Crown Molding, Fire/Smoke Alarm, Formal Entry/Foyer, Refrigerator Included
Heating Central Gas
Cooling Central Electric
Flooring Carpet, Tile
Fireplaces Number 1
Fireplaces Type Gaslog Fireplace
Exterior
Exterior Feature Back Yard Fenced, Patio/Deck, Porch
Parking Features Attached Garage
Garage Spaces 2.0
Garage Description Double-Wide Driveway
Roof Type Composition
Private Pool No
Building
Lot Description Cul-De-Sac, Subdivision Lot
Story 1
Foundation Slab
Lot Size Range 0 Up To 1/4 Acre
Water Water District
Structure Type Brick,Cement Board,Stone
New Construction No
Schools
Elementary Schools James E Randolph Elementary School
Middle Schools Adams Junior High School
High Schools Jordan High School
School District 30 - Katy
Others
Senior Community No
Restrictions Deed Restrictions
Tax ID 2706-08-002-0230-914
Ownership Full Ownership
Acceptable Financing Cash Sale, Conventional, FHA, Investor, VA
Tax Rate 3.0335
Disclosures Mud, Sellers Disclosure
Listing Terms Cash Sale, Conventional, FHA, Investor, VA
Financing Cash Sale,Conventional,FHA,Investor,VA
Special Listing Condition Mud, Sellers Disclosure
Read Less
Want to know what your home might be worth? Contact us for a FREE valuation!

Our team is ready to help you sell your home for the highest possible price ASAP

Bought with Non-MLS

GET MORE INFORMATION

