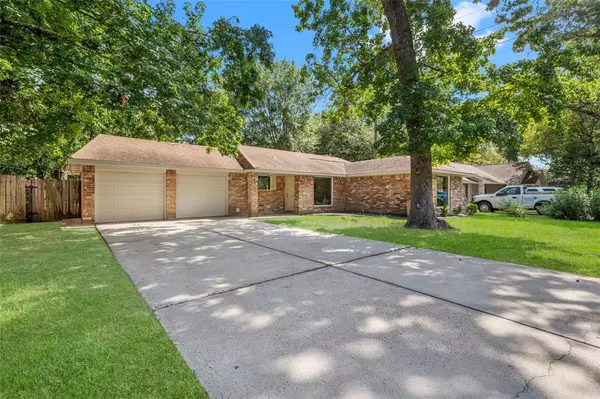$249,900
For more information regarding the value of a property, please contact us for a free consultation.
3410 Gary LN Spring, TX 77380
3 Beds
2 Baths
1,221 SqFt
Key Details
Property Type Single Family Home
Listing Status Sold
Purchase Type For Sale
Square Footage 1,221 sqft
Price per Sqft $204
Subdivision Timber Ridge 03
MLS Listing ID 40264680
Sold Date 12/06/23
Style Traditional
Bedrooms 3
Full Baths 2
HOA Fees $2/ann
HOA Y/N 1
Year Built 1972
Annual Tax Amount $3,826
Tax Year 2022
Lot Size 8,680 Sqft
Acres 0.1993
Property Description
Welcome to your dream home! This stunning property at 3410 Gary Ln is perfect for first-time home buyer and someone wanting an easy to care for home. With extensive remodeling throughout, this home offers a fresh and modern feel. The upgraded kitchen boasts sleek granite countertops, new appliances, and ample cabinet storage. The remodeled bathrooms feature luxurious finishes, new plumbing, lighting and bath fixtures, creating a spa-like retreat. The open living space floor plan provides a seamless flow, ideal for entertaining friends and family. Located in a desirable neighborhood, zoned to the Woodlands schools, this home offers convenience and charm and a low property tax rate and HOA fee! The neighbors share a community pool and park. Walking, biking and hiking trails along Spring Creek are close by. Just minuets to 45 and The Woodlands Town Center! Don't miss the opportunity to make this beautifully remodeled house your own!
Location
State TX
County Montgomery
Area Spring/Klein
Rooms
Bedroom Description All Bedrooms Down,En-Suite Bath,Primary Bed - 1st Floor,Walk-In Closet
Other Rooms 1 Living Area, Kitchen/Dining Combo, Living Area - 1st Floor, Utility Room in Garage
Master Bathroom Primary Bath: Shower Only, Secondary Bath(s): Tub/Shower Combo
Kitchen Breakfast Bar, Kitchen open to Family Room, Soft Closing Drawers
Interior
Interior Features Fire/Smoke Alarm
Heating Central Gas
Cooling Central Electric
Flooring Carpet, Laminate, Tile
Exterior
Exterior Feature Back Yard Fenced
Parking Features Attached Garage
Garage Spaces 2.0
Garage Description Double-Wide Driveway
Roof Type Composition
Street Surface Concrete
Private Pool No
Building
Lot Description Subdivision Lot
Faces West
Story 1
Foundation Slab
Lot Size Range 0 Up To 1/4 Acre
Sewer Public Sewer
Water Public Water, Water District
Structure Type Brick,Wood
New Construction No
Schools
Elementary Schools Glen Loch Elementary School
Middle Schools Knox Junior High School
High Schools The Woodlands College Park High School
School District 11 - Conroe
Others
HOA Fee Include Recreational Facilities
Senior Community No
Restrictions Deed Restrictions
Tax ID 9242-03-14500
Ownership Full Ownership
Energy Description Ceiling Fans,Digital Program Thermostat,Energy Star Appliances,Energy Star/CFL/LED Lights,Insulated Doors,Insulated/Low-E windows,Insulation - Batt,Insulation - Blown Fiberglass,North/South Exposure
Acceptable Financing Cash Sale, Conventional, Exchange or Trade, FHA, Investor, Owner 2nd
Tax Rate 2.4633
Disclosures Mud, Sellers Disclosure
Listing Terms Cash Sale, Conventional, Exchange or Trade, FHA, Investor, Owner 2nd
Financing Cash Sale,Conventional,Exchange or Trade,FHA,Investor,Owner 2nd
Special Listing Condition Mud, Sellers Disclosure
Read Less
Want to know what your home might be worth? Contact us for a FREE valuation!

Our team is ready to help you sell your home for the highest possible price ASAP

Bought with Keller Williams Houston Central

GET MORE INFORMATION





