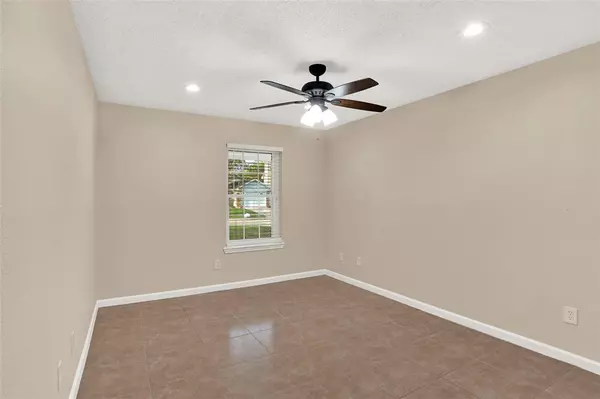$219,000
For more information regarding the value of a property, please contact us for a free consultation.
11527 Gullwood DR Houston, TX 77089
3 Beds
2 Baths
1,214 SqFt
Key Details
Property Type Single Family Home
Listing Status Sold
Purchase Type For Sale
Square Footage 1,214 sqft
Price per Sqft $180
Subdivision Highland Meadow Sec 02
MLS Listing ID 59922304
Sold Date 12/11/23
Style Traditional
Bedrooms 3
Full Baths 2
HOA Fees $34/ann
HOA Y/N 1
Year Built 1984
Annual Tax Amount $4,479
Tax Year 2022
Lot Size 4,233 Sqft
Acres 0.0972
Property Description
Adorable home in the heart of Highland Meadows Subdivision! Home consists of 3 bedrooms (or 2 bedrooms and an office or flex room), 2 full baths, walk-in closets, 2 car garage, granite countertops, lots of cabinet storage, black-stainless steel appliances (refrigerator, washer and dryer included), custom lighting in kitchen, fresh paint throughout including ceilings, cabinets, trim and doors, updated interior with LED daylight lighting, front door has new peephole, both bathrooms have newly installed tub drain, attic door has been replaced, wireless doorbell, wired for an alarm system, exterior has been power-washed, nice size concrete patio with new light fixture and also a storage shed!
Location
State TX
County Harris
Area Southbelt/Ellington
Rooms
Bedroom Description 1 Bedroom Down - Not Primary BR,En-Suite Bath,Primary Bed - 2nd Floor,Walk-In Closet
Other Rooms 1 Living Area, Home Office/Study, Kitchen/Dining Combo, Living/Dining Combo, Utility Room in House
Master Bathroom Full Secondary Bathroom Down, Primary Bath: Tub/Shower Combo, Secondary Bath(s): Tub/Shower Combo
Den/Bedroom Plus 3
Kitchen Pantry
Interior
Interior Features Dryer Included, Fire/Smoke Alarm, High Ceiling, Prewired for Alarm System, Refrigerator Included, Washer Included
Heating Central Gas
Cooling Central Electric
Flooring Carpet, Laminate, Tile, Vinyl Plank
Fireplaces Number 1
Fireplaces Type Wood Burning Fireplace
Exterior
Exterior Feature Back Yard, Back Yard Fenced, Storage Shed
Parking Features Attached Garage
Garage Spaces 2.0
Roof Type Composition
Street Surface Concrete
Private Pool No
Building
Lot Description Subdivision Lot
Story 2
Foundation Slab
Lot Size Range 0 Up To 1/4 Acre
Sewer Public Sewer
Water Public Water
Structure Type Brick,Cement Board
New Construction No
Schools
Elementary Schools Stuchbery Elementary School
Middle Schools Melillo Middle School
High Schools Dobie High School
School District 41 - Pasadena
Others
HOA Fee Include Grounds,Recreational Facilities
Senior Community No
Restrictions Deed Restrictions
Tax ID 115-472-004-0052
Ownership Full Ownership
Energy Description Attic Fan,Ceiling Fans,Digital Program Thermostat
Acceptable Financing Cash Sale, Conventional, FHA, Investor, VA
Tax Rate 2.5664
Disclosures Mud, Sellers Disclosure
Listing Terms Cash Sale, Conventional, FHA, Investor, VA
Financing Cash Sale,Conventional,FHA,Investor,VA
Special Listing Condition Mud, Sellers Disclosure
Read Less
Want to know what your home might be worth? Contact us for a FREE valuation!

Our team is ready to help you sell your home for the highest possible price ASAP

Bought with Realty Associates

GET MORE INFORMATION





