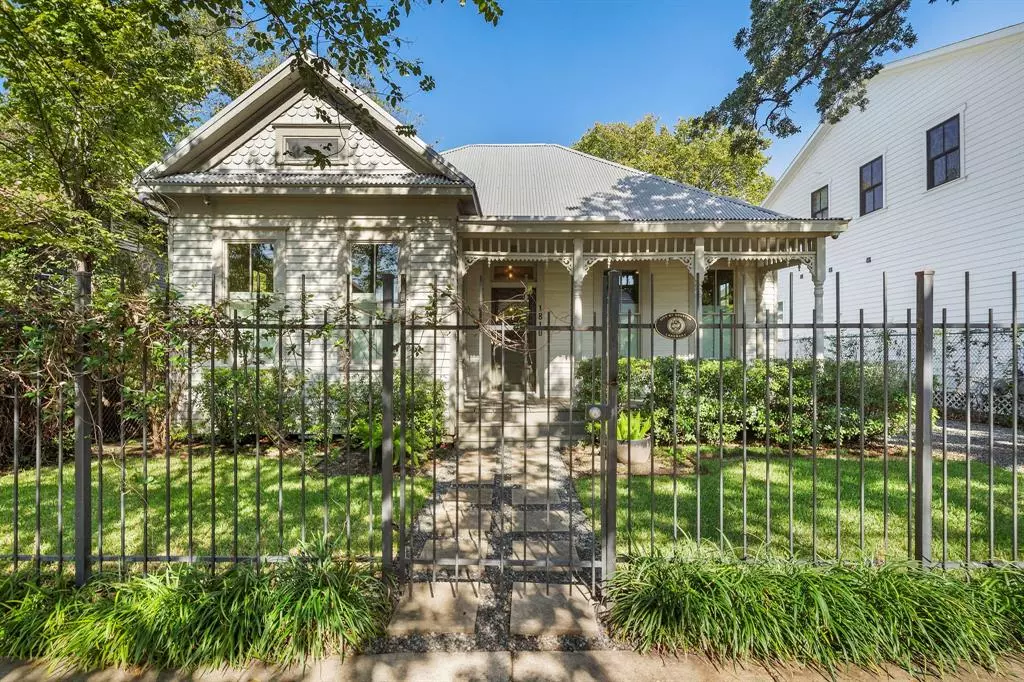$628,000
For more information regarding the value of a property, please contact us for a free consultation.
1810 Summer ST Houston, TX 77007
3 Beds
1 Bath
1,272 SqFt
Key Details
Property Type Single Family Home
Listing Status Sold
Purchase Type For Sale
Square Footage 1,272 sqft
Price per Sqft $452
Subdivision Shearn
MLS Listing ID 20776567
Sold Date 12/12/23
Style Victorian
Bedrooms 3
Full Baths 1
Year Built 1899
Annual Tax Amount $7,607
Tax Year 2023
Lot Size 5,000 Sqft
Acres 0.1148
Property Description
One of First Ward's crown jewels, this 1899 QUEEN ANNE COTTAGE is a City of Houston Protected Landmark. Seller has plans (approved by Historic Commission) for a SECOND FLOOR ADDITION designed by Four Square Design Studio. With the addition the house would be 2604 SF with a huge backyard deck. It was taken to the studs in 2010-12 and received a Good Brick Award for the restoration. The beautiful 5” plank ORIGINAL HEART PINE FLOORS were restored along with the original wainscoting. Spacious 20 ft front porch adds to the historic charm of this exceptional home. Includes a long gated driveway and air-conditioned garage/workroom as well as parking for 3 cars in front. Leveled in 2019 & new AC installed in Sept 2023. Located in the Arts District with a walkability score of 83 and a 7 min commute to Downtown. Walk to The Silos, Buff Brew, Momentum Gym, Sawyer Ice House and the Hike/Bike trail. Previous owners used as a commercial office for years-well suited for that. No flooding per seller.
Location
State TX
County Harris
Area Washington East/Sabine
Rooms
Bedroom Description All Bedrooms Down
Other Rooms 1 Living Area, Kitchen/Dining Combo, Utility Room in House
Interior
Interior Features Dryer Included, Formal Entry/Foyer, Refrigerator Included, Washer Included, Window Coverings
Heating Central Gas
Cooling Central Electric
Flooring Wood
Exterior
Exterior Feature Back Yard, Patio/Deck, Porch
Parking Features Detached Garage
Garage Spaces 1.0
Garage Description Additional Parking, Driveway Gate, Single-Wide Driveway, Workshop
Roof Type Aluminum
Street Surface Concrete
Accessibility Driveway Gate
Private Pool No
Building
Lot Description Subdivision Lot
Faces South
Story 1
Foundation Pier & Beam
Lot Size Range 0 Up To 1/4 Acre
Sewer Public Sewer
Water Public Water
Structure Type Wood
New Construction No
Schools
Elementary Schools Crockett Elementary School (Houston)
Middle Schools Hogg Middle School (Houston)
High Schools Heights High School
School District 27 - Houston
Others
Senior Community No
Restrictions Historic Restrictions
Tax ID 005-129-000-0003
Energy Description Ceiling Fans,HVAC>13 SEER,North/South Exposure
Acceptable Financing Cash Sale, Conventional
Tax Rate 2.2019
Disclosures Sellers Disclosure
Listing Terms Cash Sale, Conventional
Financing Cash Sale,Conventional
Special Listing Condition Sellers Disclosure
Read Less
Want to know what your home might be worth? Contact us for a FREE valuation!

Our team is ready to help you sell your home for the highest possible price ASAP

Bought with Boulevard Realty

GET MORE INFORMATION





