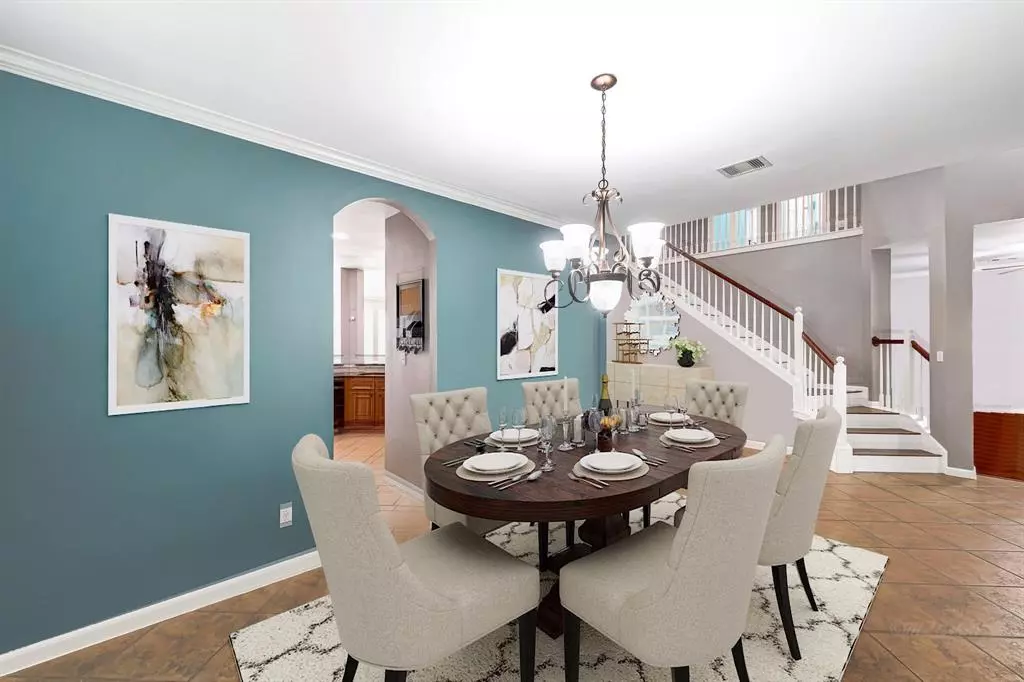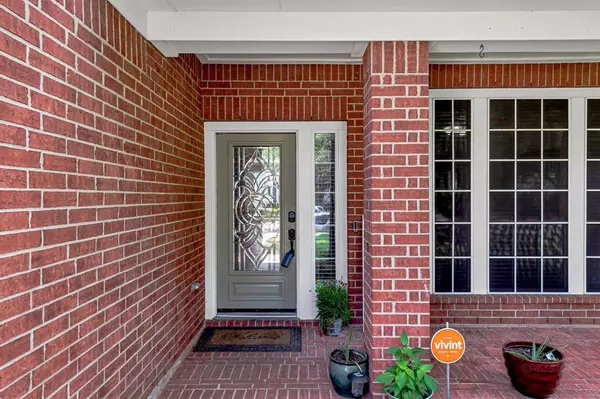$398,888
For more information regarding the value of a property, please contact us for a free consultation.
514 Summer Trace LN Richmond, TX 77406
5 Beds
3.1 Baths
3,273 SqFt
Key Details
Property Type Single Family Home
Listing Status Sold
Purchase Type For Sale
Square Footage 3,273 sqft
Price per Sqft $115
Subdivision Rivers Edge
MLS Listing ID 30057882
Sold Date 12/12/23
Style Traditional
Bedrooms 5
Full Baths 3
Half Baths 1
HOA Fees $57/ann
HOA Y/N 1
Year Built 2006
Annual Tax Amount $8,316
Tax Year 2022
Lot Size 8,415 Sqft
Acres 0.1932
Property Description
Great opportunity in Rivers Edge! 5 bedrooms, 3.5 bathrooms, formal dining, formal living/office, media room, game room, extended garage. Perry home. Roof 2021, upstairs AC 2020, recent paint and flooring, recent fence! Kitchen with 42" cabinets for abundant storage, granite counters, custom backsplash, and breakfast bar for prepping and serving delicious meals is open to the spacious family room perfect for entertaining. Dining room ready for special occasions. Formal living room also makes for a great study/library. Restful primary suite enjoys double sinks, jetted tub, frameless shower, and 2 walk-in closets. Game room on second floor makes a great secondary living space. Enjoy the outdoors from the sunny patio and lush green yard. Conveniently located between Sugar Land & Katy with easy access to 90 & 99. Community pool and sports fields, nearby shopping, dining, and entertainment. The Lifestyle You're Looking For!
Location
State TX
County Fort Bend
Area Fort Bend County North/Richmond
Rooms
Bedroom Description En-Suite Bath,Primary Bed - 1st Floor
Other Rooms Breakfast Room, Family Room, Formal Dining, Gameroom Up, Home Office/Study, Utility Room in House
Master Bathroom Primary Bath: Double Sinks, Primary Bath: Jetted Tub, Primary Bath: Separate Shower
Kitchen Kitchen open to Family Room, Pantry
Interior
Interior Features Alarm System - Owned, Formal Entry/Foyer, High Ceiling
Heating Central Gas
Cooling Central Electric
Flooring Carpet, Tile, Wood
Fireplaces Number 1
Fireplaces Type Gaslog Fireplace
Exterior
Exterior Feature Back Yard Fenced, Patio/Deck, Porch
Parking Features Attached Garage
Garage Spaces 2.0
Roof Type Composition
Street Surface Concrete,Curbs
Private Pool No
Building
Lot Description Subdivision Lot
Story 2
Foundation Slab
Lot Size Range 0 Up To 1/4 Acre
Builder Name Perry
Water Water District
Structure Type Brick
New Construction No
Schools
Elementary Schools Austin Elementary School (Lamar)
High Schools Lamar Consolidated High School
School District 33 - Lamar Consolidated
Others
Senior Community No
Restrictions Deed Restrictions
Tax ID 6467-01-008-0090-901
Acceptable Financing Cash Sale, Conventional, FHA, VA
Tax Rate 2.7532
Disclosures Exclusions, Mud, Sellers Disclosure
Listing Terms Cash Sale, Conventional, FHA, VA
Financing Cash Sale,Conventional,FHA,VA
Special Listing Condition Exclusions, Mud, Sellers Disclosure
Read Less
Want to know what your home might be worth? Contact us for a FREE valuation!

Our team is ready to help you sell your home for the highest possible price ASAP

Bought with PIRZADA VENTURES LLC

GET MORE INFORMATION





