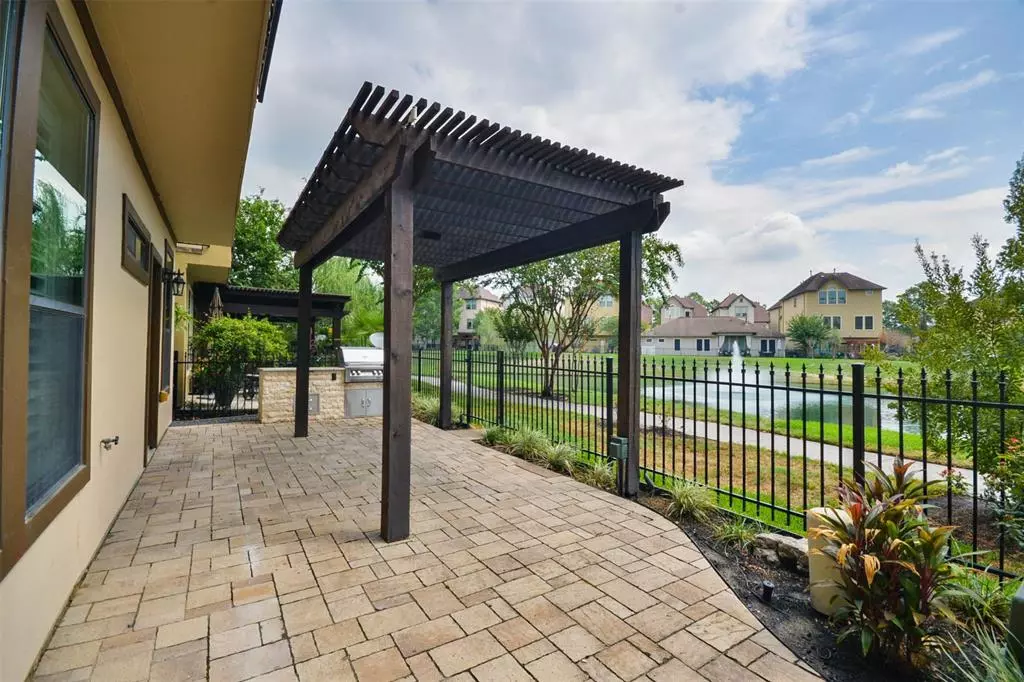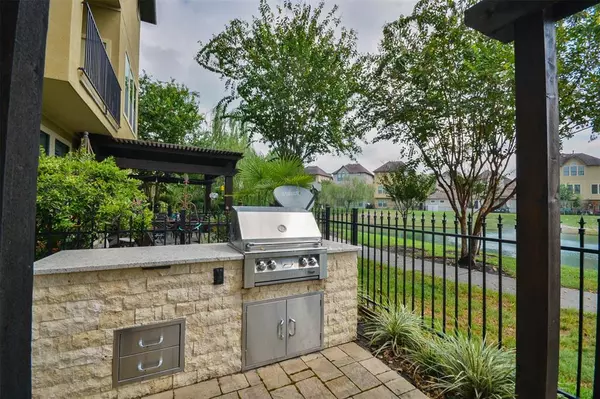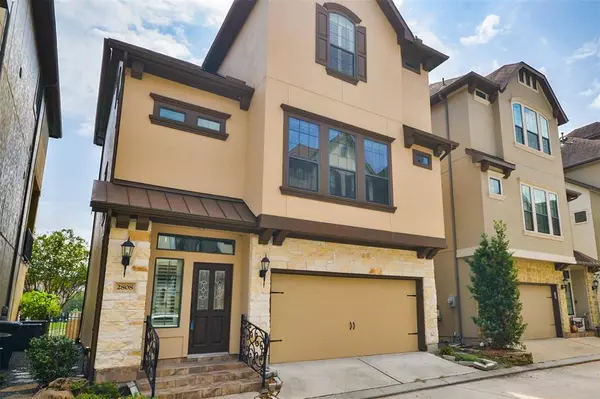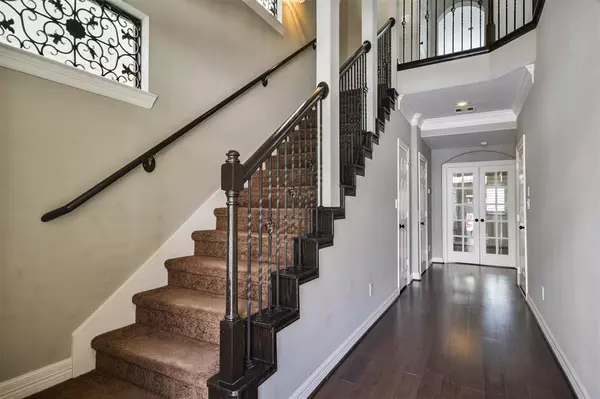$399,900
For more information regarding the value of a property, please contact us for a free consultation.
2808 Kings Retreat CIR Kingwood, TX 77345
3 Beds
3.1 Baths
2,719 SqFt
Key Details
Property Type Single Family Home
Listing Status Sold
Purchase Type For Sale
Square Footage 2,719 sqft
Price per Sqft $152
Subdivision Kingwood Estates
MLS Listing ID 68972279
Sold Date 12/11/23
Style Traditional
Bedrooms 3
Full Baths 3
Half Baths 1
HOA Fees $125/ann
HOA Y/N 1
Year Built 2013
Lot Size 2,142 Sqft
Acres 0.0492
Property Description
Gorgeous 3 story home with ELEVATOR in the exclusive gated community of Kingwood Estates.This meticulously maintained home features an outdoor kitchen patio and a private second floor level balcony,both with waterfall views and no back neighbors!Many custom features in this home including a stunning entry chandelier and wrought iron window decor.The second floor living area is spacious and open concept to make entertaining a breeze!The kitchen is open to the family room and dining room and features ss appliances,an oversized island and an abundance of cabinetry.The oversized primary bedroom with ensuite bath plus huge closet is located on the third floor, along with an additional secondary bedroom also with ensuite.The third bedroom is located on the first floor with ensuite,adjacent to the private home office/flex room.Step outside to the backyard with gas outdoor grill and low yard maintenance.Relax and enjoy the views of the private lake and waterfall!Call for more details!
Location
State TX
County Harris
Community Kingwood
Area Kingwood East
Rooms
Bedroom Description 1 Bedroom Down - Not Primary BR,Primary Bed - 3rd Floor,Walk-In Closet
Other Rooms Family Room, Formal Dining, Home Office/Study, Living Area - 2nd Floor
Master Bathroom Half Bath, Primary Bath: Double Sinks, Primary Bath: Jetted Tub
Den/Bedroom Plus 4
Kitchen Breakfast Bar, Butler Pantry, Island w/o Cooktop, Kitchen open to Family Room, Under Cabinet Lighting
Interior
Interior Features Crown Molding, Elevator
Heating Central Gas
Cooling Central Electric
Flooring Engineered Wood, Tile
Exterior
Exterior Feature Back Yard Fenced, Balcony, Controlled Subdivision Access, Outdoor Kitchen, Patio/Deck, Sprinkler System
Parking Features Attached Garage
Garage Spaces 2.0
Waterfront Description Lake View
Roof Type Composition
Street Surface Concrete,Curbs,Gutters
Private Pool No
Building
Lot Description Subdivision Lot, Water View
Faces West
Story 3
Foundation Slab
Lot Size Range 0 Up To 1/4 Acre
Sewer Public Sewer
Water Public Water
Structure Type Stucco
New Construction No
Schools
Elementary Schools Greentree Elementary School
Middle Schools Creekwood Middle School
High Schools Kingwood High School
School District 29 - Humble
Others
HOA Fee Include Grounds,Limited Access Gates,Other
Senior Community No
Restrictions Deed Restrictions
Tax ID 129-505-007-0009
Energy Description Ceiling Fans,Digital Program Thermostat,High-Efficiency HVAC,HVAC>13 SEER
Acceptable Financing Cash Sale, Conventional, FHA, Owner Financing, VA
Disclosures Sellers Disclosure
Listing Terms Cash Sale, Conventional, FHA, Owner Financing, VA
Financing Cash Sale,Conventional,FHA,Owner Financing,VA
Special Listing Condition Sellers Disclosure
Read Less
Want to know what your home might be worth? Contact us for a FREE valuation!

Our team is ready to help you sell your home for the highest possible price ASAP

Bought with Berkshire Hathaway HomeServices Premier Properties

GET MORE INFORMATION





