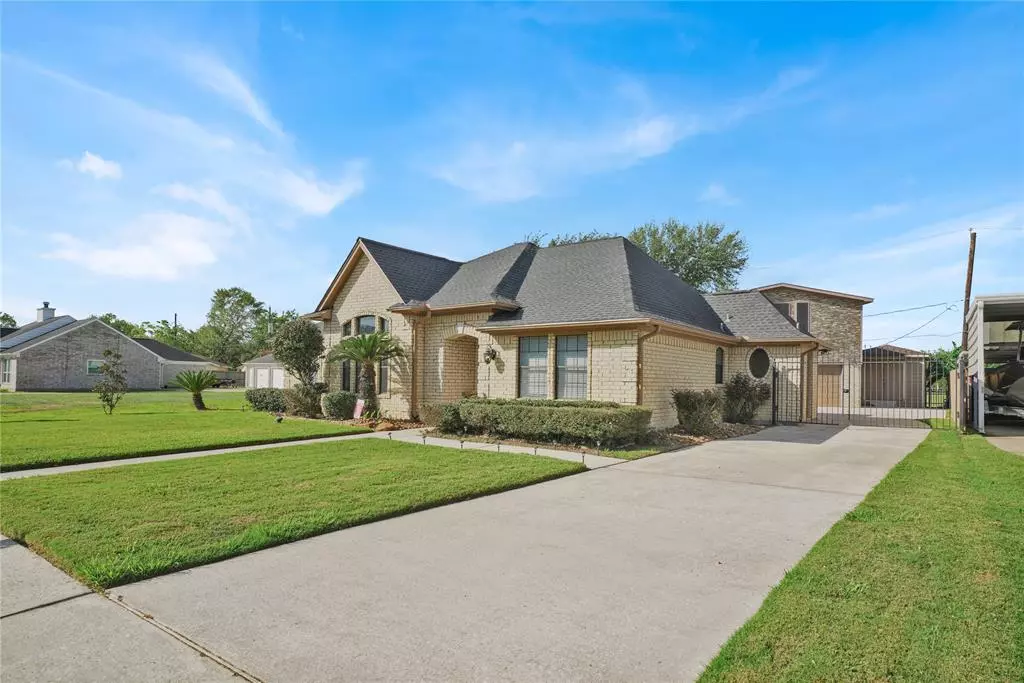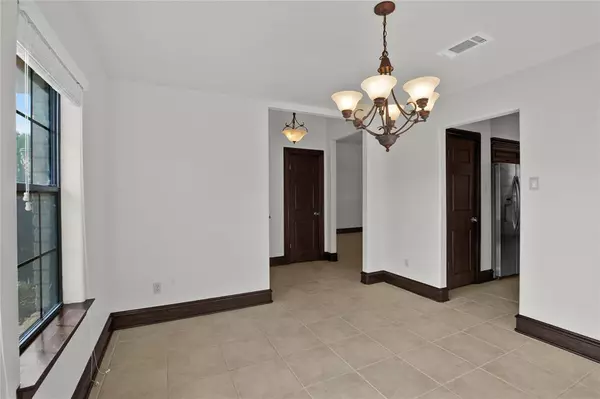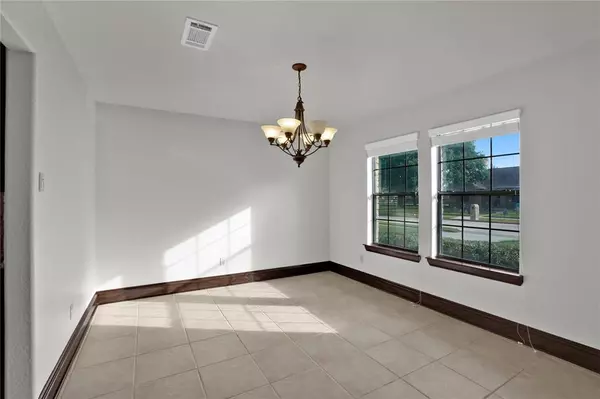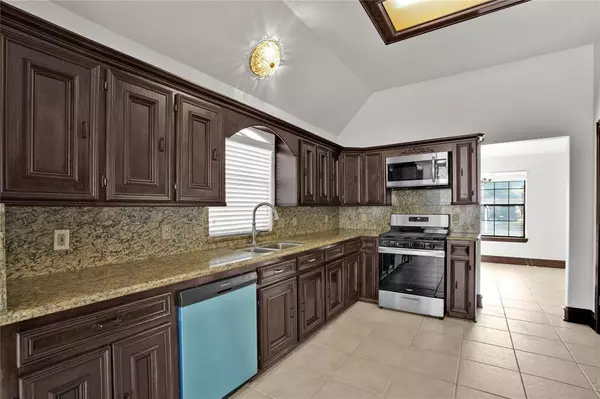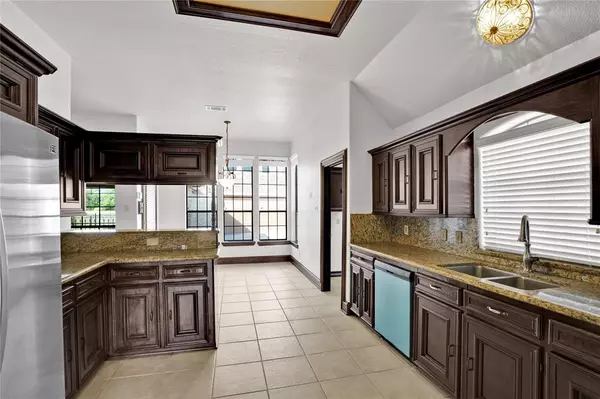$389,000
For more information regarding the value of a property, please contact us for a free consultation.
2002 Laura LN N La Porte, TX 77571
3 Beds
3.1 Baths
1,957 SqFt
Key Details
Property Type Single Family Home
Listing Status Sold
Purchase Type For Sale
Square Footage 1,957 sqft
Price per Sqft $189
Subdivision Boulevard Estates
MLS Listing ID 63654113
Sold Date 12/08/23
Style Traditional
Bedrooms 3
Full Baths 3
Half Baths 1
Year Built 2000
Annual Tax Amount $4,643
Tax Year 2022
Lot Size 10,125 Sqft
Acres 0.2324
Property Description
Come check this property out. It’s a perfect fit for your family to enjoy for years to come. MOVE IN READY!!! Oak cabinets, Garnet counter tops, Tile floors, High ceilings, Formal Dining. Fun Bonus Room above garage with full bath. 2 covered patios offering plenty of outdoor space to enjoy back porch sitting. 3rd garage door opens to the 2nd patio with fireplace. Work-shed has electricity. Fully fenced, plenty of parking inside the gate for RV or boat. Country living within city limits, quick access to hwy 225. At this price this fantastic place won't last long.
No HOA ~ Low Tax rate ~ No MUD TAX ~ Zone X-An Area That Is Determined To Be Outside The 100- And 500-Year Floodplains.
What more can I say ~ WELCOME to your Happy Place !!!
Location
State TX
County Harris
Area Lomax Area
Rooms
Bedroom Description All Bedrooms Down,En-Suite Bath,Primary Bed - 1st Floor
Other Rooms Breakfast Room, Formal Dining, Formal Living, Gameroom Up, Home Office/Study, Kitchen/Dining Combo, Living Area - 1st Floor, Utility Room in House
Master Bathroom Full Secondary Bathroom Down, Half Bath, Primary Bath: Double Sinks, Primary Bath: Jetted Tub, Primary Bath: Tub/Shower Combo, Secondary Bath(s): Shower Only, Vanity Area
Den/Bedroom Plus 4
Kitchen Pantry
Interior
Interior Features Dry Bar, Fire/Smoke Alarm, High Ceiling, Refrigerator Included, Window Coverings
Heating Central Gas, Window Unit
Cooling Central Gas, Window Units
Flooring Tile
Fireplaces Number 1
Fireplaces Type Wood Burning Fireplace
Exterior
Exterior Feature Back Yard, Back Yard Fenced, Covered Patio/Deck, Detached Gar Apt /Quarters, Outdoor Fireplace, Patio/Deck, Private Driveway, Storage Shed
Parking Features Attached/Detached Garage, Oversized Garage
Garage Spaces 2.0
Garage Description Additional Parking, Auto Garage Door Opener, Boat Parking, Converted Garage, Double-Wide Driveway, Driveway Gate, RV Parking
Roof Type Composition
Street Surface Concrete,Curbs,Gutters
Accessibility Driveway Gate
Private Pool No
Building
Lot Description Subdivision Lot
Faces East
Story 1
Foundation Slab
Lot Size Range 0 Up To 1/4 Acre
Sewer Public Sewer
Water Public Water
Structure Type Brick,Other,Wood
New Construction No
Schools
Elementary Schools Lomax Elementary School
Middle Schools Lomax Junior High School
High Schools La Porte High School
School District 35 - La Porte
Others
Senior Community No
Restrictions No Restrictions,Unknown
Tax ID 116-062-001-0016
Ownership Full Ownership
Energy Description Attic Vents,Ceiling Fans,Digital Program Thermostat,Energy Star Appliances,Energy Star/CFL/LED Lights,High-Efficiency HVAC,Insulated Doors,Insulated/Low-E windows,Insulation - Batt,Insulation - Other,Storm Windows
Acceptable Financing Cash Sale, Conventional, FHA, VA
Tax Rate 2.6576
Disclosures Home Protection Plan, Sellers Disclosure
Listing Terms Cash Sale, Conventional, FHA, VA
Financing Cash Sale,Conventional,FHA,VA
Special Listing Condition Home Protection Plan, Sellers Disclosure
Read Less
Want to know what your home might be worth? Contact us for a FREE valuation!

Our team is ready to help you sell your home for the highest possible price ASAP

Bought with Keller Williams Preferred

GET MORE INFORMATION

