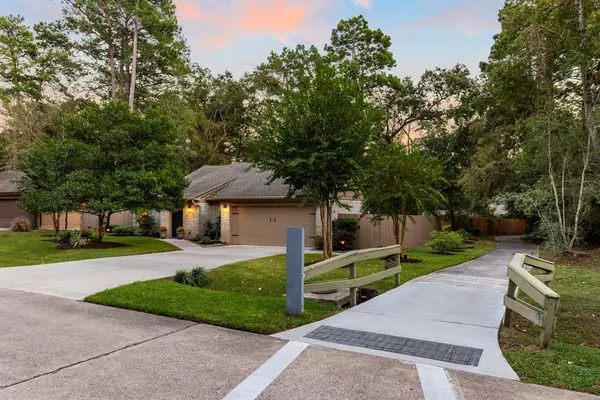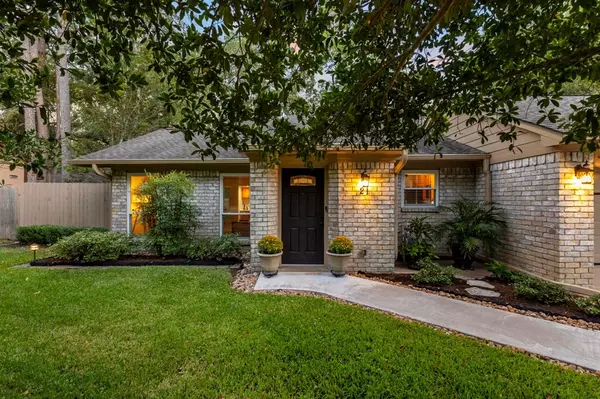$429,000
For more information regarding the value of a property, please contact us for a free consultation.
21 Riverbank DR The Woodlands, TX 77381
2 Beds
2 Baths
1,560 SqFt
Key Details
Property Type Single Family Home
Listing Status Sold
Purchase Type For Sale
Square Footage 1,560 sqft
Price per Sqft $258
Subdivision Wdlnds Village Panther Ck 07
MLS Listing ID 80078482
Sold Date 12/12/23
Style Traditional
Bedrooms 2
Full Baths 2
Year Built 1981
Annual Tax Amount $3,481
Tax Year 2023
Lot Size 7,492 Sqft
Acres 0.172
Property Description
Eye catching on the outside & jaw dropping on the inside! Incredibly spacious 2 bedroom, 2 bath home with open floor plan! Expanded in 1998 by 500 sf and remodeled again in 2022! Upon entry, your eyes are immediately drawn to the wood paneled vaulted ceiling in the massive Great Room! Completely open floor plan with wood-like tile flooring, gas fireplace, updated kitchen with quartz counters & large island with seating! Enormous Primary Suite with wood paneled vaulted ceiling, fireplace, & private entrance to back covered patio! EXCEPTIONAL Primary Bath with a HUGE walk-in shower & vanity with double sinks and quartz counters! Backyard is a true OASIS with multiple patios/sitting areas, and amazing gardens with a pathway around the home! HVAC (2020), Roof & Water Heater (2019), Complete remodel in both bathrooms and most of kitchen (2022)! Enjoy the walking/biking trails right outside your door! Truly one of a kind & maintained like a GEM by the original owner!
Location
State TX
County Montgomery
Community The Woodlands
Area The Woodlands
Rooms
Bedroom Description All Bedrooms Down,En-Suite Bath,Primary Bed - 1st Floor,Walk-In Closet
Other Rooms 1 Living Area, Breakfast Room, Family Room, Utility Room in Garage
Master Bathroom Full Secondary Bathroom Down, Primary Bath: Double Sinks, Primary Bath: Shower Only, Secondary Bath(s): Shower Only
Den/Bedroom Plus 2
Kitchen Breakfast Bar, Island w/o Cooktop, Kitchen open to Family Room, Under Cabinet Lighting
Interior
Interior Features Alarm System - Owned, Fire/Smoke Alarm, High Ceiling
Heating Central Gas
Cooling Central Electric
Flooring Carpet, Tile
Fireplaces Number 2
Fireplaces Type Gas Connections
Exterior
Exterior Feature Back Yard Fenced, Covered Patio/Deck, Exterior Gas Connection, Sprinkler System, Subdivision Tennis Court
Parking Features Attached Garage
Garage Spaces 2.0
Garage Description Auto Garage Door Opener, Double-Wide Driveway
Roof Type Composition
Street Surface Concrete
Private Pool No
Building
Lot Description Subdivision Lot
Story 1
Foundation Slab
Lot Size Range 0 Up To 1/4 Acre
Water Water District
Structure Type Brick
New Construction No
Schools
Elementary Schools Glen Loch Elementary School
Middle Schools Mccullough Junior High School
High Schools The Woodlands High School
School District 11 - Conroe
Others
Senior Community No
Restrictions Deed Restrictions
Tax ID 9726-07-13900
Ownership Full Ownership
Energy Description Ceiling Fans,Digital Program Thermostat,Insulated/Low-E windows
Acceptable Financing Cash Sale, Conventional, FHA, VA
Tax Rate 1.9362
Disclosures Exclusions, Mud, Sellers Disclosure
Listing Terms Cash Sale, Conventional, FHA, VA
Financing Cash Sale,Conventional,FHA,VA
Special Listing Condition Exclusions, Mud, Sellers Disclosure
Read Less
Want to know what your home might be worth? Contact us for a FREE valuation!

Our team is ready to help you sell your home for the highest possible price ASAP

Bought with Keller Williams Signature

GET MORE INFORMATION





