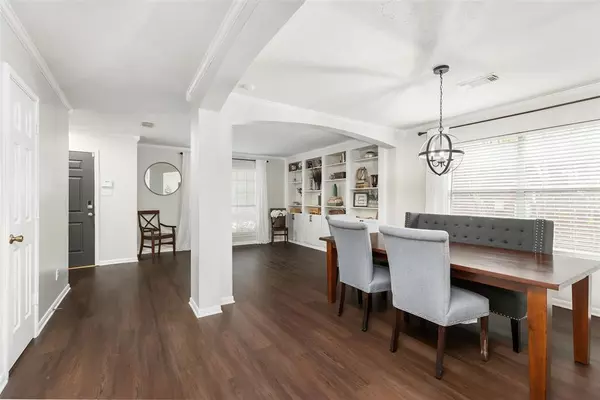$352,999
For more information regarding the value of a property, please contact us for a free consultation.
29422 Fox River DR Spring, TX 77386
4 Beds
2.1 Baths
2,642 SqFt
Key Details
Property Type Single Family Home
Listing Status Sold
Purchase Type For Sale
Square Footage 2,642 sqft
Price per Sqft $132
Subdivision Fox Run 09
MLS Listing ID 13998756
Sold Date 12/13/23
Style Traditional
Bedrooms 4
Full Baths 2
Half Baths 1
HOA Fees $28/ann
HOA Y/N 1
Year Built 2002
Annual Tax Amount $7,576
Tax Year 2023
Lot Size 7,216 Sqft
Acres 0.1657
Property Description
Welcome to your dream home in the heart of a highly sought-after subdivision! This meticulously maintained 4-bedroom, 2.5-bathroom home offers a perfect blend of comfort, style, and outdoor living. Step inside and be greeted by a warm and inviting atmosphere. The well-designed floor plan boasts four spacious bedrooms, providing ample space for both relaxation and productivity. The master suite, a true retreat, features walk-in closet, large master bathroom with double sinks. Another highlight of this property is the backyard oasis. Step outside to discover a sparkling pool, perfect for cooling off on hot summer days. The covered patio, complete with an outdoor grill, sets the stage for al fresco dining and entertaining. Imagine weekend BBQs and lazy afternoons spent by the pool, creating memories that will last a lifetime. Great location to shopping, restaurants, and EZ access to major highways. Don't miss the opportunity to make this house your home. Schedule your appointment today!
Location
State TX
County Montgomery
Area Spring Northeast
Rooms
Other Rooms Breakfast Room, Family Room, Formal Dining, Formal Living, Gameroom Up, Kitchen/Dining Combo, Living Area - 1st Floor, Living/Dining Combo, Utility Room in House
Master Bathroom Half Bath, Primary Bath: Shower Only, Secondary Bath(s): Tub/Shower Combo
Kitchen Kitchen open to Family Room, Pantry
Interior
Heating Central Gas
Cooling Central Electric
Fireplaces Number 1
Fireplaces Type Gas Connections
Exterior
Exterior Feature Covered Patio/Deck, Partially Fenced, Sprinkler System
Parking Features Attached Garage
Garage Spaces 2.0
Garage Description Double-Wide Driveway
Pool Gunite
Roof Type Composition
Street Surface Concrete,Curbs,Gutters
Private Pool Yes
Building
Lot Description Subdivision Lot
Story 2
Foundation Slab
Lot Size Range 0 Up To 1/4 Acre
Sewer Public Sewer
Water Public Water, Water District
Structure Type Brick,Cement Board
New Construction No
Schools
Elementary Schools Ford Elementary School (Conroe)
Middle Schools York Junior High School
High Schools Grand Oaks High School
School District 11 - Conroe
Others
Senior Community No
Restrictions Deed Restrictions
Tax ID 5174-09-06000
Energy Description Ceiling Fans
Acceptable Financing Cash Sale, Conventional, FHA, VA
Tax Rate 2.6451
Disclosures Exclusions, Mud, Sellers Disclosure
Listing Terms Cash Sale, Conventional, FHA, VA
Financing Cash Sale,Conventional,FHA,VA
Special Listing Condition Exclusions, Mud, Sellers Disclosure
Read Less
Want to know what your home might be worth? Contact us for a FREE valuation!

Our team is ready to help you sell your home for the highest possible price ASAP

Bought with Styled Real Estate

GET MORE INFORMATION





