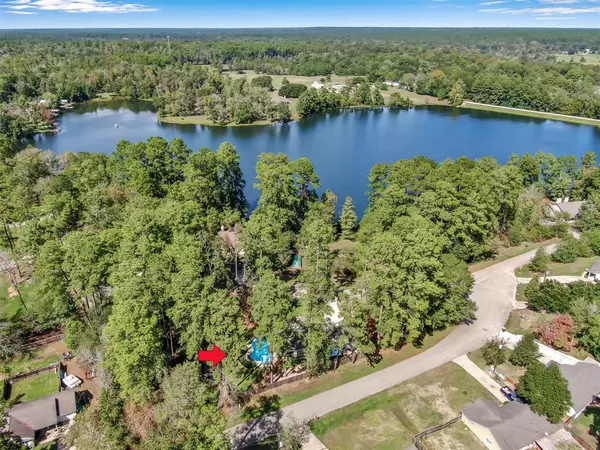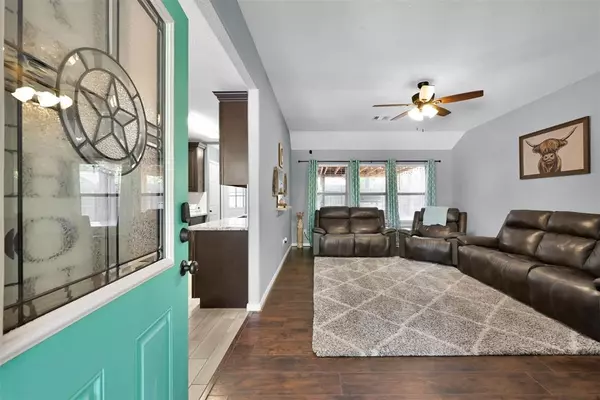$299,000
For more information regarding the value of a property, please contact us for a free consultation.
12919 Royal Shores DR Conroe, TX 77303
3 Beds
2 Baths
1,400 SqFt
Key Details
Property Type Single Family Home
Listing Status Sold
Purchase Type For Sale
Square Footage 1,400 sqft
Price per Sqft $207
Subdivision Royal Forest 02
MLS Listing ID 15344743
Sold Date 12/14/23
Style Traditional
Bedrooms 3
Full Baths 2
HOA Fees $20/ann
HOA Y/N 1
Year Built 2020
Annual Tax Amount $4,258
Tax Year 2023
Lot Size 0.467 Acres
Acres 0.4669
Property Description
Welcome to your private oasis! Beautiful three bedroom home with a bonus study/gym space offers a gorgeous pool area, complete with outdoor kitchen and vaulted covered patio. Second covered patio off the kitchen! Kitchen has been remodeled to include additional counter space, sleek upgraded cabinetry and granite countertops. No carpet! Owners upgraded to a beautiful wood-look tile in the kitchen and bonus room. This floorplan flows flawlessly into a spacious family room, then back to the secondary bedrooms and primary suite. Double trayed ceilings in primary bedroom, as well as french doors going out to the pool! Neighborhood 22-acre stocked lake is across the street, and boat access is just a few blocks away. Homesite is just under half an acre, and treed greenspace on the corner is part of the homesite. This home is simply lovely, a must-see! Make your appointment today!
Location
State TX
County Montgomery
Area Willis Area
Rooms
Bedroom Description All Bedrooms Down
Other Rooms 1 Living Area, Breakfast Room, Home Office/Study, Kitchen/Dining Combo, Living Area - 1st Floor, Utility Room in House
Master Bathroom Full Secondary Bathroom Down, Primary Bath: Tub/Shower Combo, Secondary Bath(s): Tub/Shower Combo
Den/Bedroom Plus 3
Kitchen Butler Pantry, Pantry
Interior
Interior Features Alarm System - Owned, Fire/Smoke Alarm, Window Coverings
Heating Central Electric
Cooling Central Electric
Flooring Laminate, Tile, Vinyl Plank
Exterior
Exterior Feature Back Yard, Back Yard Fenced, Covered Patio/Deck, Outdoor Kitchen, Patio/Deck, Porch, Side Yard, Storage Shed
Garage Description Converted Garage
Pool Gunite, In Ground
Roof Type Composition
Street Surface Asphalt
Private Pool Yes
Building
Lot Description Corner, Subdivision Lot, Wooded
Faces North
Story 1
Foundation Slab
Lot Size Range 1/4 Up to 1/2 Acre
Sewer Septic Tank
Water Aerobic, Public Water
Structure Type Cement Board,Stone,Wood
New Construction No
Schools
Elementary Schools Edward B. Cannan Elementary School
Middle Schools Lynn Lucas Middle School
High Schools Willis High School
School District 56 - Willis
Others
HOA Fee Include Grounds
Senior Community No
Restrictions Deed Restrictions
Tax ID 8470-02-44400
Energy Description Attic Vents,Ceiling Fans,Digital Program Thermostat,Insulated Doors,Insulated/Low-E windows,Insulation - Batt,Insulation - Blown Fiberglass,Insulation - Spray-Foam,North/South Exposure
Acceptable Financing Cash Sale, Conventional, FHA, Investor, VA
Tax Rate 1.7821
Disclosures Other Disclosures
Listing Terms Cash Sale, Conventional, FHA, Investor, VA
Financing Cash Sale,Conventional,FHA,Investor,VA
Special Listing Condition Other Disclosures
Read Less
Want to know what your home might be worth? Contact us for a FREE valuation!

Our team is ready to help you sell your home for the highest possible price ASAP

Bought with Keller Williams Platinum

GET MORE INFORMATION





