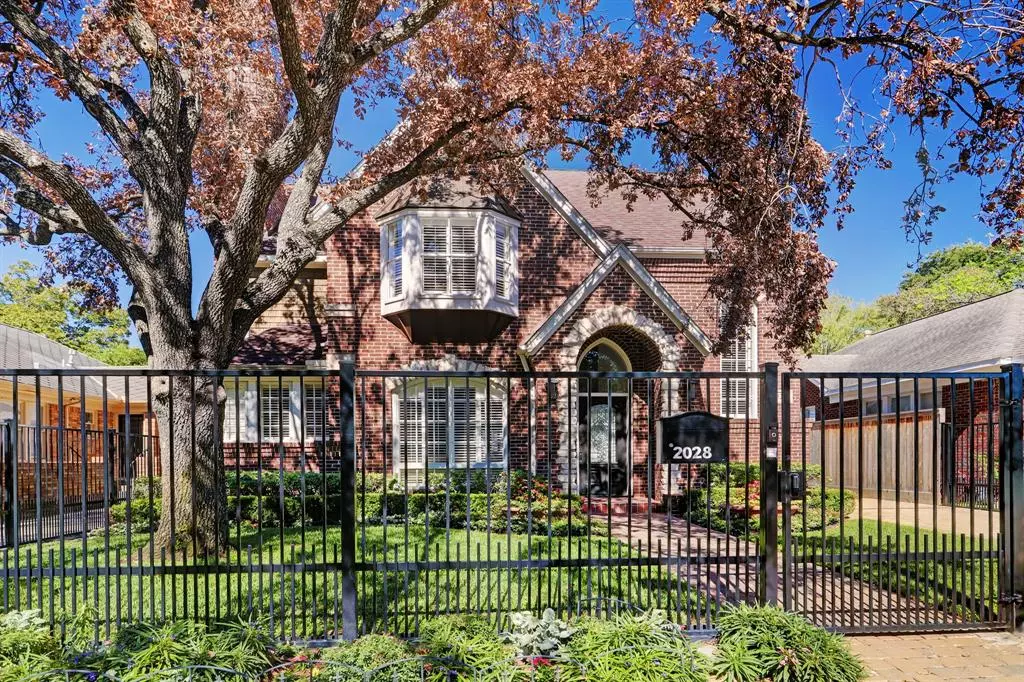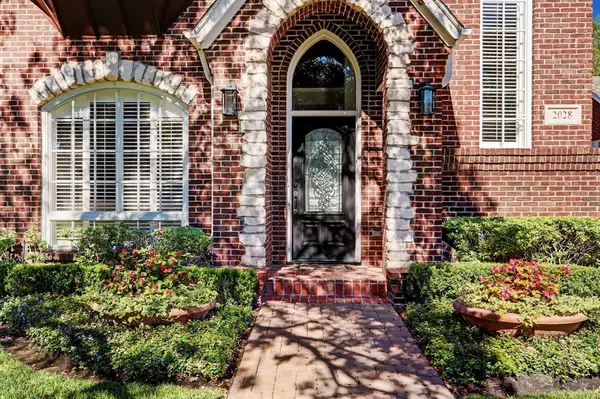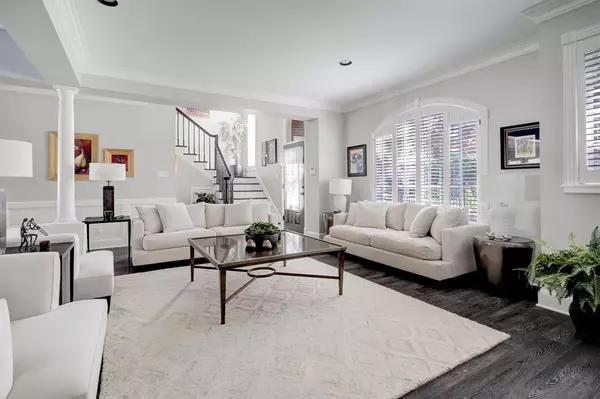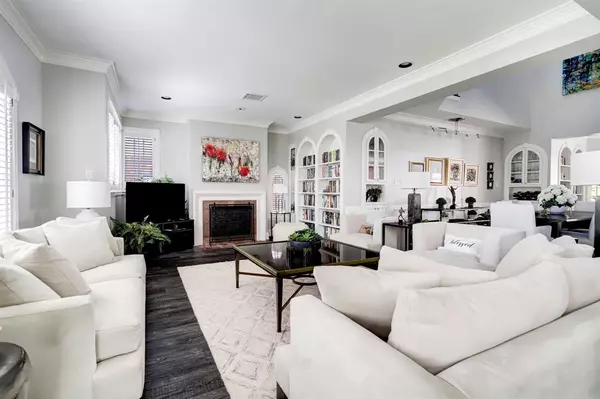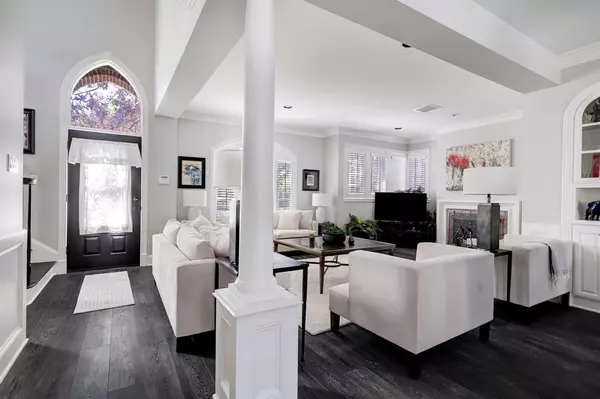$1,170,000
For more information regarding the value of a property, please contact us for a free consultation.
2028 Sul Ross ST Houston, TX 77098
3 Beds
2.1 Baths
2,875 SqFt
Key Details
Property Type Single Family Home
Listing Status Sold
Purchase Type For Sale
Square Footage 2,875 sqft
Price per Sqft $406
Subdivision Dearborn Place
MLS Listing ID 65472046
Sold Date 12/15/23
Style Traditional
Bedrooms 3
Full Baths 2
Half Baths 1
Year Built 1993
Annual Tax Amount $18,346
Tax Year 2022
Lot Size 6,250 Sqft
Acres 0.1435
Property Description
Gorgeous Upper Kirby residence offers a perfect blend of contemporary updates and timeless charm. With three bedrooms, two and a half bathrooms, and a flex space over the garage, this home provides ample space to live and entertain. Updated in 2017, the home is open and bright with dual living spaces on the first floor, an island kitchen with quartz countertops and stainless appliances, adjacent dining area and views of the backyard and pool. The primary suite is located on the first floor with spa bath. Two additional bedrooms are located on the second floor joined by a Hollywood bath. Large den on the second floor with built-ins. The fully fenced property (2022) features a driveway and pedestrian gate for added convenience. Additional updates include: new HVAC and ductwork (2019 and 2023), tankless water heater (2023), and a whole house generator (2022). Take advantage of the vibrant Montrose neighborhood, with its diverse dining, shopping, and entertainment options.
Location
State TX
County Harris
Area Montrose
Rooms
Bedroom Description En-Suite Bath,Primary Bed - 1st Floor,Walk-In Closet
Other Rooms Breakfast Room, Family Room, Formal Living, Garage Apartment, Living Area - 2nd Floor, Utility Room in House
Master Bathroom Half Bath, Hollywood Bath, Primary Bath: Double Sinks, Primary Bath: Separate Shower, Primary Bath: Soaking Tub, Secondary Bath(s): Tub/Shower Combo
Kitchen Breakfast Bar, Island w/ Cooktop, Kitchen open to Family Room, Pantry, Pots/Pans Drawers, Under Cabinet Lighting
Interior
Interior Features Alarm System - Owned, Crown Molding, Fire/Smoke Alarm, High Ceiling, Refrigerator Included, Window Coverings
Heating Central Gas
Cooling Central Electric
Flooring Vinyl Plank
Fireplaces Number 1
Fireplaces Type Gaslog Fireplace
Exterior
Exterior Feature Artificial Turf, Back Yard, Back Yard Fenced, Fully Fenced, Mosquito Control System, Patio/Deck, Spa/Hot Tub, Sprinkler System
Parking Features Detached Garage
Garage Spaces 1.0
Garage Description Auto Driveway Gate
Pool Gunite, Heated
Roof Type Composition
Accessibility Driveway Gate
Private Pool Yes
Building
Lot Description Subdivision Lot
Faces South
Story 2
Foundation Slab
Lot Size Range 1/4 Up to 1/2 Acre
Sewer Public Sewer
Water Public Water
Structure Type Brick
New Construction No
Schools
Elementary Schools Poe Elementary School
Middle Schools Lanier Middle School
High Schools Lamar High School (Houston)
School District 27 - Houston
Others
Senior Community No
Restrictions Deed Restrictions
Tax ID 056-121-000-0037
Energy Description Ceiling Fans,Generator,High-Efficiency HVAC,Tankless/On-Demand H2O Heater
Acceptable Financing Cash Sale, Conventional
Tax Rate 2.2019
Disclosures Sellers Disclosure
Listing Terms Cash Sale, Conventional
Financing Cash Sale,Conventional
Special Listing Condition Sellers Disclosure
Read Less
Want to know what your home might be worth? Contact us for a FREE valuation!

Our team is ready to help you sell your home for the highest possible price ASAP

Bought with Phyllis Foster Real Estate Services

GET MORE INFORMATION

