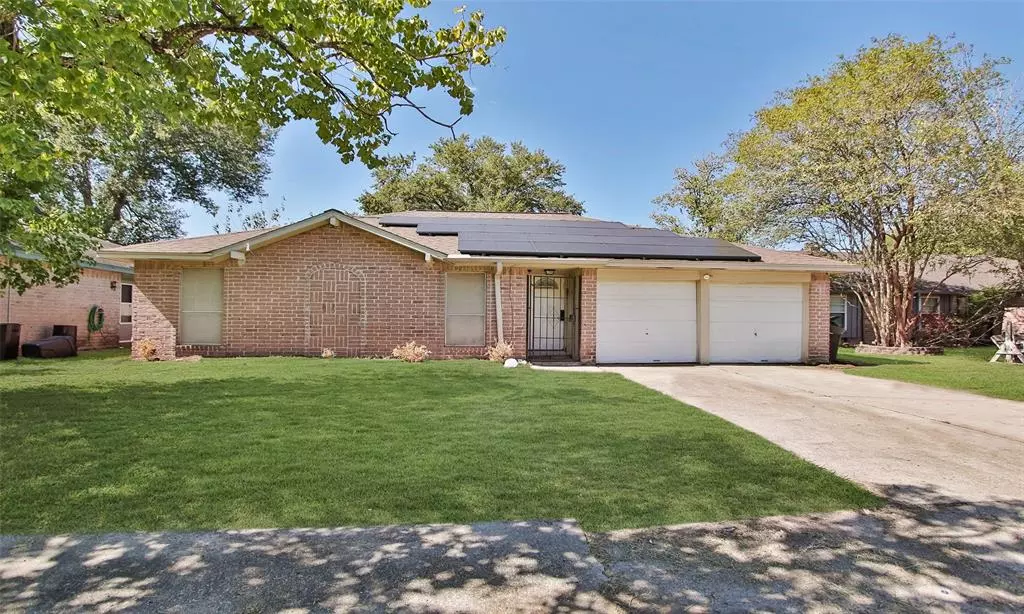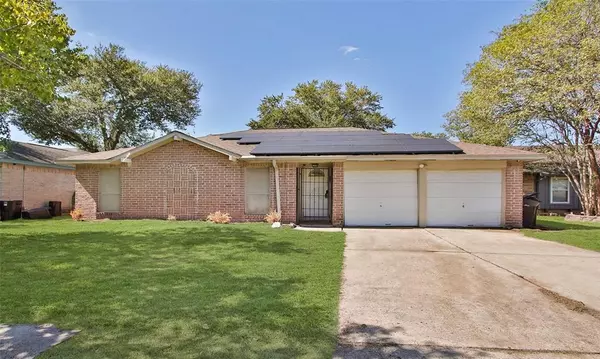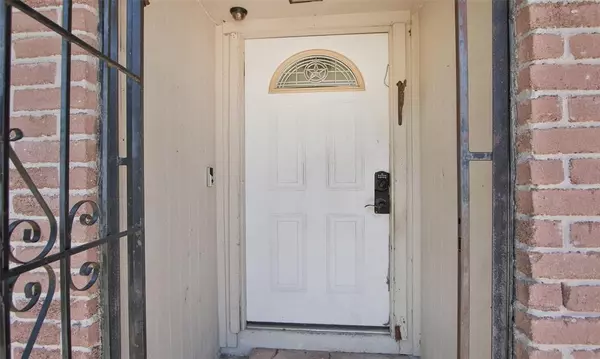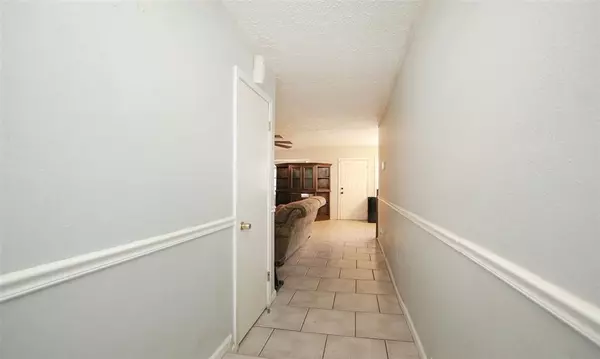$210,000
For more information regarding the value of a property, please contact us for a free consultation.
11303 Verlaine DR Houston, TX 77065
4 Beds
2 Baths
1,538 SqFt
Key Details
Property Type Single Family Home
Listing Status Sold
Purchase Type For Sale
Square Footage 1,538 sqft
Price per Sqft $117
Subdivision Bonaire Sec 01 R/P
MLS Listing ID 78508685
Sold Date 12/15/23
Style Ranch,Traditional
Bedrooms 4
Full Baths 2
HOA Fees $16/ann
HOA Y/N 1
Year Built 1974
Annual Tax Amount $4,242
Tax Year 2022
Lot Size 6,900 Sqft
Acres 0.1584
Property Description
Discover this charming 4-bedroom, 1-story Bonaire home, zoned for top-rated CFISD schools. With low HOA fees and low taxes, this location is ideal. New owners will love the proximity to schools, shopping, medical, and commuting. Recent updates include a 2-year-old HVAC & a 5-year-old roof. Solar panels convey, and appliances are included. The spacious backyard with a playset is ready for your personal touch. While some TLC is needed, the major updates are complete and the price is competitive. Enjoy a modern kitchen with granite counters, stainless steel appliances, and neutral tile flooring throughout. The beautiful windows along the back wall add a great design feature and the backyard is primed for a huge patio and grill equipment. Bonaire offers sidewalks, pools, playgrounds, and a rentable clubhouse. Make this your dream home with a fresh coat of paint and a little love. Don't miss the chance to join the welcoming Bonaire community.
Location
State TX
County Harris
Area 1960/Cypress
Rooms
Bedroom Description All Bedrooms Down,En-Suite Bath
Other Rooms 1 Living Area, Breakfast Room
Master Bathroom Primary Bath: Double Sinks, Secondary Bath(s): Tub/Shower Combo, Vanity Area
Den/Bedroom Plus 4
Kitchen Kitchen open to Family Room, Pantry
Interior
Interior Features Alarm System - Owned, Fire/Smoke Alarm
Heating Central Electric
Cooling Central Electric
Flooring Tile
Exterior
Exterior Feature Back Yard Fenced, Patio/Deck, Side Yard
Parking Features Attached Garage
Garage Spaces 2.0
Garage Description Double-Wide Driveway
Roof Type Composition
Street Surface Concrete,Curbs,Gutters
Private Pool No
Building
Lot Description Subdivision Lot
Faces Southwest
Story 1
Foundation Slab
Lot Size Range 0 Up To 1/4 Acre
Water Water District
Structure Type Brick
New Construction No
Schools
Elementary Schools Adam Elementary School
Middle Schools Arnold Middle School
High Schools Cy-Fair High School
School District 13 - Cypress-Fairbanks
Others
HOA Fee Include Clubhouse,Grounds,Recreational Facilities
Senior Community No
Restrictions Deed Restrictions,Restricted
Tax ID 106-997-000-0021
Ownership Full Ownership
Energy Description Attic Vents,Ceiling Fans,Digital Program Thermostat,High-Efficiency HVAC
Acceptable Financing Cash Sale, Conventional, FHA, VA
Tax Rate 2.3132
Disclosures Mud, Sellers Disclosure
Listing Terms Cash Sale, Conventional, FHA, VA
Financing Cash Sale,Conventional,FHA,VA
Special Listing Condition Mud, Sellers Disclosure
Read Less
Want to know what your home might be worth? Contact us for a FREE valuation!

Our team is ready to help you sell your home for the highest possible price ASAP

Bought with Non-MLS

GET MORE INFORMATION





