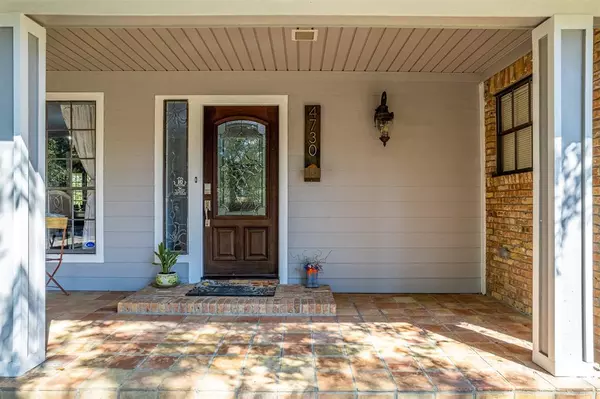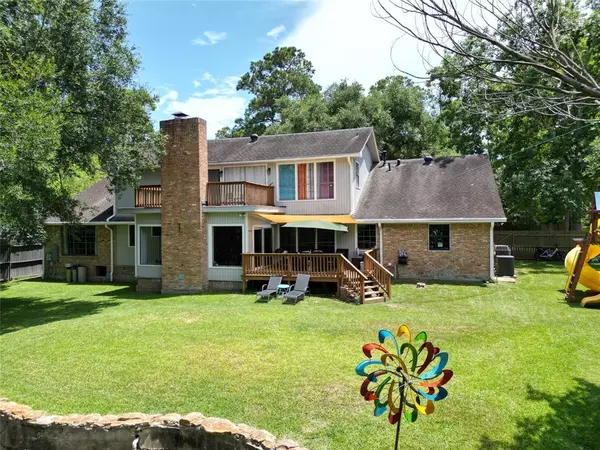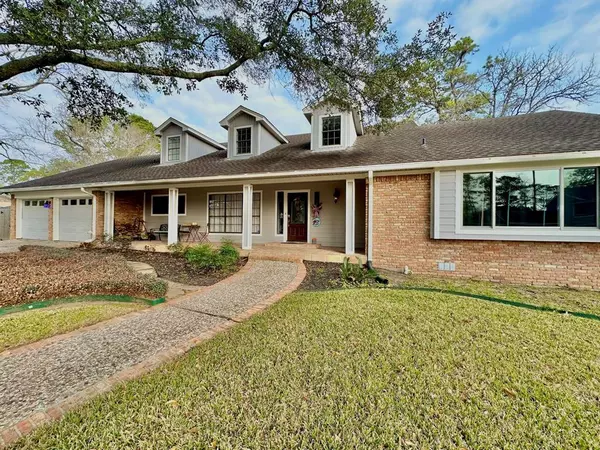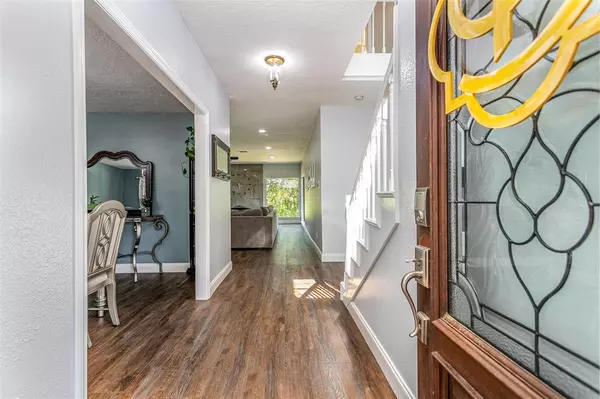$430,000
For more information regarding the value of a property, please contact us for a free consultation.
4730 Gulfway DR Baytown, TX 77521
5 Beds
3 Baths
3,657 SqFt
Key Details
Property Type Single Family Home
Listing Status Sold
Purchase Type For Sale
Square Footage 3,657 sqft
Price per Sqft $117
Subdivision Whispering Pines
MLS Listing ID 44801109
Sold Date 12/15/23
Style Traditional
Bedrooms 5
Full Baths 3
HOA Fees $4/ann
Year Built 1981
Annual Tax Amount $9,844
Tax Year 2021
Lot Size 0.539 Acres
Acres 0.5391
Property Description
Welcome to your dream waterfront oasis! Nestled on the serene bayou, this magnificent home offers the perfect blend of spaciousness and charm. Step into the expansive backyard and be captivated by the sheer beauty of nature surrounding you. With multiple landings thoughtfully designed for entertaining, you'll find yourself hosting unforgettable gatherings with family and friends.
Luxury awaits you with not just one, but two options for a master suite. The choice is yours: an elegant downstairs sanctuary or a breathtaking upstairs retreat with a private balcony overlooking the picturesque bayou. This large home embodies the spirit of relaxation and invites you to unwind in its comfortable living spaces. Immerse yourself in the warmth of the sunlit rooms and bask in the serene ambiance that permeates throughout. Whether you choose to enjoy a cozy evening by the fireplace or sip your morning coffee on the balcony, this home offers the perfect sanctuary to create lasting memories.
Location
State TX
County Harris
Area Baytown/Harris County
Rooms
Bedroom Description 2 Primary Bedrooms,Primary Bed - 1st Floor,Walk-In Closet
Other Rooms Den, Family Room, Gameroom Up, Living Area - 1st Floor, Living Area - 2nd Floor, Utility Room in House
Interior
Heating Central Gas
Cooling Central Electric
Fireplaces Number 1
Exterior
Exterior Feature Back Yard, Balcony, Patio/Deck, Porch
Parking Features Attached Garage
Garage Spaces 2.0
Waterfront Description Bayou Frontage
Roof Type Composition
Private Pool No
Building
Lot Description Subdivision Lot, Water View, Waterfront
Story 2
Foundation Pier & Beam
Lot Size Range 1/2 Up to 1 Acre
Sewer Public Sewer
Water Public Water
Structure Type Brick
New Construction No
Schools
Elementary Schools Stephen F. Austin Elementary School (Goose Creek)
Middle Schools Cedar Bayou J H
High Schools Sterling High School (Goose Creek)
School District 23 - Goose Creek Consolidated
Others
Senior Community No
Restrictions Deed Restrictions
Tax ID 113-729-000-0176
Tax Rate 2.97
Disclosures Exclusions, Sellers Disclosure
Special Listing Condition Exclusions, Sellers Disclosure
Read Less
Want to know what your home might be worth? Contact us for a FREE valuation!

Our team is ready to help you sell your home for the highest possible price ASAP

Bought with JLA Realty

GET MORE INFORMATION





