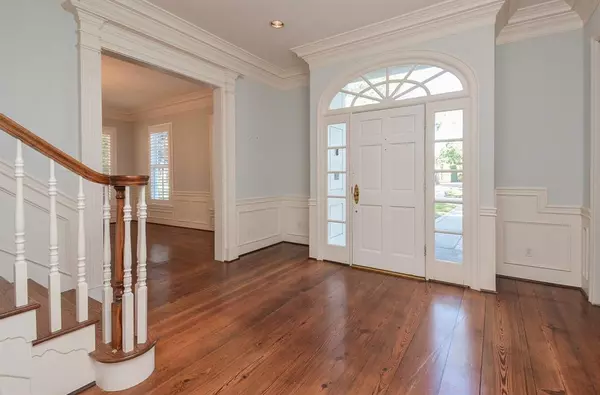$1,872,000
For more information regarding the value of a property, please contact us for a free consultation.
5531 Cedar Creek DR Houston, TX 77056
5 Beds
3.2 Baths
6,702 SqFt
Key Details
Property Type Single Family Home
Listing Status Sold
Purchase Type For Sale
Square Footage 6,702 sqft
Price per Sqft $286
Subdivision Tanglewood Sec 06
MLS Listing ID 89497274
Sold Date 12/15/23
Style Traditional
Bedrooms 5
Full Baths 3
Half Baths 2
HOA Fees $202/ann
HOA Y/N 1
Year Built 1991
Annual Tax Amount $46,431
Tax Year 2022
Lot Size 0.341 Acres
Acres 0.3407
Property Description
Multiple Offers**Fabulous find in prestigious Tanglewood! Flowing floorplan moves easily from room to room. High ceilings thru downstairs to enjoy your space, lovely French doors to backyard & patio. Wonderful primary bedroom w/built-in desk area, French doors to back patio. His & hers bath, jetted tub, oversized shower between. Great closets! Powder rooms each side of 1st floor. Huge island kitchen/den area with fireplace, spacious breakfast area, under counter lighting, 42" cabinets, oversized pantry, brick floors. 2" pine plank floors (per builder) in formal living & dining as well as paneled study w/pocket doors, built-in file drawers. Safe in closet under the stairs. 2nd floor bedrooms each have their own sink & toilet, share tub/shower. Play room between 2 of the bedrooms. Elevator goes to all 3 levels; you can have a gameroom & bedroom on the 3rd floor. Fun muraled media room with equipment. Attic space over 3 car garage could be built out. Plantation shutters! Come see!
Location
State TX
County Harris
Area Tanglewood Area
Rooms
Bedroom Description En-Suite Bath,Primary Bed - 1st Floor
Other Rooms Formal Dining, Formal Living, Gameroom Up, Home Office/Study, Living Area - 1st Floor, Living Area - 3rd Floor, Media, Utility Room in House
Master Bathroom Hollywood Bath, Primary Bath: Double Sinks, Primary Bath: Jetted Tub, Primary Bath: Separate Shower, Primary Bath: Soaking Tub, Secondary Bath(s): Double Sinks, Secondary Bath(s): Tub/Shower Combo, Vanity Area
Den/Bedroom Plus 5
Kitchen Breakfast Bar, Island w/ Cooktop, Kitchen open to Family Room, Pantry, Under Cabinet Lighting, Walk-in Pantry
Interior
Interior Features Elevator, Formal Entry/Foyer, High Ceiling, Intercom System, Refrigerator Included
Heating Heat Pump, Zoned
Cooling Heat Pump, Zoned
Flooring Brick, Tile, Wood
Fireplaces Number 2
Fireplaces Type Gas Connections, Gaslog Fireplace
Exterior
Exterior Feature Back Yard Fenced, Covered Patio/Deck, Patio/Deck, Porch, Sprinkler System
Parking Features Detached Garage, Oversized Garage
Garage Spaces 4.0
Garage Description Auto Garage Door Opener, Driveway Gate, Single-Wide Driveway
Roof Type Composition
Street Surface Concrete,Curbs,Gutters
Accessibility Driveway Gate
Private Pool No
Building
Lot Description Subdivision Lot
Faces North
Story 2.5
Foundation Slab
Lot Size Range 1/4 Up to 1/2 Acre
Sewer Public Sewer
Water Public Water
Structure Type Brick,Wood
New Construction No
Schools
Elementary Schools Briargrove Elementary School
Middle Schools Tanglewood Middle School
High Schools Wisdom High School
School District 27 - Houston
Others
Senior Community No
Restrictions Build Line Restricted,Deed Restrictions
Tax ID 075-202-029-0003
Energy Description Ceiling Fans
Acceptable Financing Cash Sale, Conventional
Tax Rate 2.2019
Disclosures Real Estate Owned, Special Addendum
Listing Terms Cash Sale, Conventional
Financing Cash Sale,Conventional
Special Listing Condition Real Estate Owned, Special Addendum
Read Less
Want to know what your home might be worth? Contact us for a FREE valuation!

Our team is ready to help you sell your home for the highest possible price ASAP

Bought with Keller Williams Memorial

GET MORE INFORMATION





