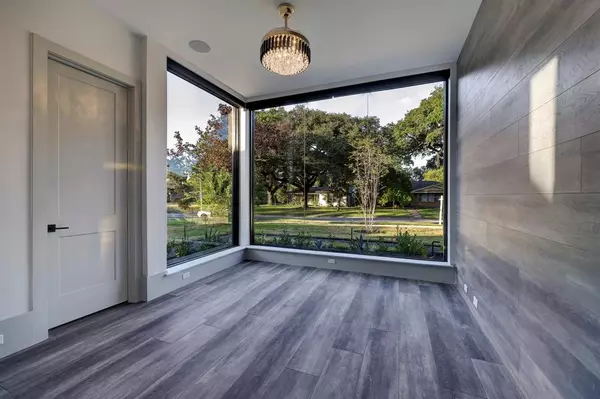$1,650,000
For more information regarding the value of a property, please contact us for a free consultation.
3822 Charleston ST Houston, TX 77021
5 Beds
6 Baths
5,873 SqFt
Key Details
Property Type Single Family Home
Listing Status Sold
Purchase Type For Sale
Square Footage 5,873 sqft
Price per Sqft $272
Subdivision Riverside Terrace
MLS Listing ID 66222140
Sold Date 12/17/23
Style Contemporary/Modern
Bedrooms 5
Full Baths 6
Year Built 2021
Lot Size 8,925 Sqft
Property Description
Be the very FIRST to tour this NEW custom home - Everything that you've been looking for in Riverside Terrace. Built for easy maintenance & Long-Term duration.
It's high ceilings, LED lighting, 1 ft Baseboards with Motion Activated Night Lights, Stairway Lighting, Surround Sound Speakers (Interior, Garage, & Exterior- Bluetooth Controlled), Automatic Blackout Electric Shades, 48" Z LINE Gas Cook top - 6 Burners + Dual Oven & Pot Filler, Sliding Glass Doors, Shower & Tub w/ extended shower glass, an Outdoor Pool and Hot Tub, + a BONUS Guest house with a full kitchen, bedroom, & bathroom.
Many other features included are a media room with its own beverage bar, elevator (installed) walk in closets + front and rear upper balconies.
This home is a must-see and conveniently located just minutes from University Area, Downtown, and the Texas Medical Center.
This is more than a home; it's a legacy of refinement and distinction. Welcome home!
Location
State TX
County Harris
Area Riverside
Rooms
Bedroom Description En-Suite Bath,Sitting Area,Walk-In Closet
Other Rooms 1 Living Area, Breakfast Room, Den, Family Room, Formal Dining, Formal Living, Gameroom Up, Guest Suite, Guest Suite w/Kitchen, Home Office/Study, Kitchen/Dining Combo, Living Area - 1st Floor, Living Area - 2nd Floor, Living/Dining Combo, Media, Quarters/Guest House
Master Bathroom Disabled Access, Full Secondary Bathroom Down, Primary Bath: Double Sinks, Primary Bath: Separate Shower, Vanity Area
Kitchen Breakfast Bar, Butler Pantry, Instant Hot Water, Island w/ Cooktop, Island w/o Cooktop, Kitchen open to Family Room, Pantry, Pot Filler, Pots/Pans Drawers, Second Sink, Soft Closing Cabinets, Soft Closing Drawers, Under Cabinet Lighting, Walk-in Pantry
Interior
Interior Features Alarm System - Owned, Balcony, Crown Molding, Disabled Access, Dry Bar, Elevator, Elevator Shaft, Fire/Smoke Alarm, Formal Entry/Foyer, High Ceiling, Prewired for Alarm System, Refrigerator Included, Spa/Hot Tub, Wet Bar, Window Coverings, Wired for Sound
Heating Central Electric
Cooling Central Electric
Flooring Engineered Wood, Laminate, Tile
Fireplaces Number 1
Fireplaces Type Mock Fireplace
Exterior
Exterior Feature Back Yard, Back Yard Fenced, Balcony, Covered Patio/Deck, Detached Gar Apt /Quarters, Fully Fenced, Outdoor Fireplace, Outdoor Kitchen, Patio/Deck, Porch, Rooftop Deck, Spa/Hot Tub, Sprinkler System
Parking Features Attached Garage, Oversized Garage
Garage Spaces 3.0
Carport Spaces 6
Pool In Ground
Roof Type Other
Private Pool Yes
Building
Lot Description Subdivision Lot
Story 2
Foundation Slab
Lot Size Range 0 Up To 1/4 Acre
Builder Name Smith Custom Homes
Sewer Public Sewer
Water Public Water
Structure Type Stone,Stucco,Wood
New Construction Yes
Schools
Elementary Schools Peck Elementary School
Middle Schools Cullen Middle School (Houston)
High Schools Yates High School
School District 27 - Houston
Others
Senior Community No
Restrictions No Restrictions
Tax ID 061-139-014-0006
Energy Description Ceiling Fans,Generator,High-Efficiency HVAC
Acceptable Financing Cash Sale, Conventional, FHA, VA
Disclosures No Disclosures
Listing Terms Cash Sale, Conventional, FHA, VA
Financing Cash Sale,Conventional,FHA,VA
Special Listing Condition No Disclosures
Read Less
Want to know what your home might be worth? Contact us for a FREE valuation!

Our team is ready to help you sell your home for the highest possible price ASAP

Bought with World Wide Realty,LLC

GET MORE INFORMATION





