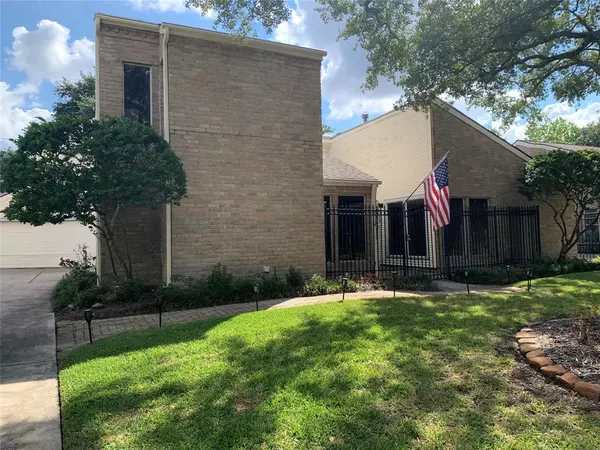$405,000
For more information regarding the value of a property, please contact us for a free consultation.
1619 Warwickshire DR Houston, TX 77077
4 Beds
2.1 Baths
2,605 SqFt
Key Details
Property Type Single Family Home
Listing Status Sold
Purchase Type For Sale
Square Footage 2,605 sqft
Price per Sqft $156
Subdivision Country Village
MLS Listing ID 45166262
Sold Date 12/15/23
Style Contemporary/Modern
Bedrooms 4
Full Baths 2
Half Baths 1
HOA Fees $69/ann
HOA Y/N 1
Year Built 1975
Annual Tax Amount $7,067
Tax Year 2022
Lot Size 9,223 Sqft
Acres 0.2117
Property Description
Great value in the quiet well-established neighborhood of Country Village that's within walking distance to the miles of hike/bike trails in Terry Hershey Park! Spacious living & dinning combination with soaring vaulted ceilings overlooking a manicured backyard. The primary bedroom features the same high ceilings with a fireplace and outdoor views to the garden. This home has been well cared for since the owner bought it in 1978...solid foundation with an Olshan lifetime warranty, real oak hardwood flooring throughout, replaced underground sewer lines, solid HVAC and much more! Just waiting for your personal touch with upgrades to the kitchen and bath.
Location
State TX
County Harris
Area Energy Corridor
Rooms
Bedroom Description En-Suite Bath,Primary Bed - 1st Floor,Walk-In Closet
Other Rooms 1 Living Area, Family Room, Formal Dining
Master Bathroom Half Bath
Den/Bedroom Plus 5
Kitchen Island w/o Cooktop, Walk-in Pantry
Interior
Interior Features Alarm System - Owned, Formal Entry/Foyer, High Ceiling, Intercom System, Prewired for Alarm System, Window Coverings
Heating Central Gas
Cooling Central Electric
Flooring Wood
Fireplaces Number 1
Exterior
Parking Features Attached Garage
Garage Spaces 2.0
Roof Type Composition
Street Surface Concrete
Private Pool No
Building
Lot Description Subdivision Lot
Faces West
Story 2
Foundation Slab
Lot Size Range 0 Up To 1/4 Acre
Sewer Public Sewer
Water Public Water
Structure Type Aluminum,Brick
New Construction No
Schools
Elementary Schools Ashford/Shadowbriar Elementary School
Middle Schools West Briar Middle School
High Schools Westside High School
School District 27 - Houston
Others
HOA Fee Include Clubhouse,Courtesy Patrol,Grounds,Recreational Facilities
Senior Community No
Restrictions Deed Restrictions
Tax ID 106-288-000-0009
Energy Description Ceiling Fans
Tax Rate 2.2019
Disclosures Sellers Disclosure
Special Listing Condition Sellers Disclosure
Read Less
Want to know what your home might be worth? Contact us for a FREE valuation!

Our team is ready to help you sell your home for the highest possible price ASAP

Bought with Compass RE Texas, LLC - Houston

GET MORE INFORMATION





