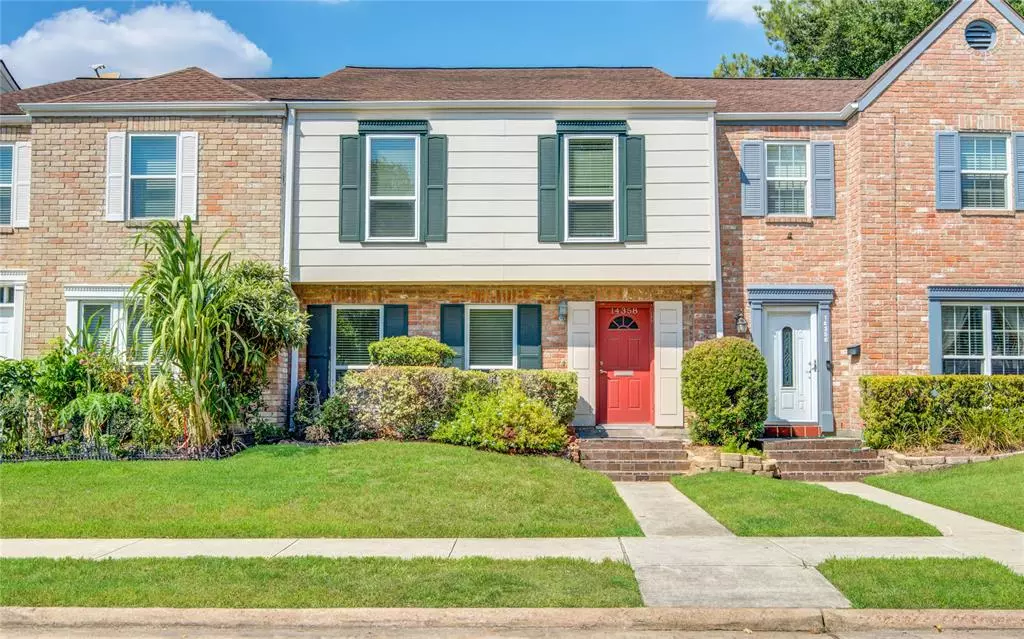$239,900
For more information regarding the value of a property, please contact us for a free consultation.
14358 Misty Meadow LN Houston, TX 77079
3 Beds
2.1 Baths
2,250 SqFt
Key Details
Property Type Townhouse
Sub Type Townhouse
Listing Status Sold
Purchase Type For Sale
Square Footage 2,250 sqft
Price per Sqft $106
Subdivision Memorial Club T/H Sec 02
MLS Listing ID 11943869
Sold Date 12/20/23
Style Traditional
Bedrooms 3
Full Baths 2
Half Baths 1
HOA Fees $380/mo
Year Built 1976
Annual Tax Amount $4,926
Tax Year 2022
Lot Size 1,448 Sqft
Property Description
***New HVAC system 10/2023! Amazing opportunity to own a beautiful 2 Story, 3 bedrooms 2 1/2 bathrooms townhome in the Memorial Club T/H zoned to highly desirable Stratford High School. Kitchen and bathrooms have been beautifully updated with granite counter tops, and the interior has been freshly painted. Interior features include new laminate flooring first floor and stairs, refreshing white kitchen cabinets with matching tile back splash, upgraded energy saving double pane windows throughout the home, upgraded sliding glass back door, built in cabinet, freshly painted fireplace, utility in house, blinds, and ceiling fans in all the rooms. Enter into the spacious back patio through the carport. Separate guest parking spaces. Community offers multiple swimming pools, tennis courts, playgrounds, sand volleyball court, and a club house. Easy access to I-10, shopping, grocery, and restaurants. Must see!
Location
State TX
County Harris
Area Memorial West
Rooms
Bedroom Description All Bedrooms Up,Primary Bed - 2nd Floor,Walk-In Closet
Other Rooms Breakfast Room, Den, Family Room, Utility Room in House
Master Bathroom Primary Bath: Tub/Shower Combo, Secondary Bath(s): Tub/Shower Combo
Interior
Interior Features Refrigerator Included
Heating Central Electric
Cooling Central Electric
Flooring Carpet, Laminate, Tile
Fireplaces Number 1
Fireplaces Type Wood Burning Fireplace
Appliance Dryer Included, Refrigerator, Washer Included
Exterior
Carport Spaces 2
Roof Type Composition
Private Pool No
Building
Story 2
Entry Level Levels 1 and 2
Foundation Slab
Sewer Public Sewer
Water Public Water
Structure Type Brick,Other,Wood
New Construction No
Schools
Elementary Schools Thornwood Elementary School
Middle Schools Spring Forest Middle School
High Schools Stratford High School (Spring Branch)
School District 49 - Spring Branch
Others
HOA Fee Include Exterior Building,Trash Removal
Senior Community No
Tax ID 104-640-000-0007
Ownership Full Ownership
Energy Description Insulated/Low-E windows
Acceptable Financing Cash Sale, Conventional, FHA, VA
Tax Rate 2.3379
Disclosures Sellers Disclosure
Listing Terms Cash Sale, Conventional, FHA, VA
Financing Cash Sale,Conventional,FHA,VA
Special Listing Condition Sellers Disclosure
Read Less
Want to know what your home might be worth? Contact us for a FREE valuation!

Our team is ready to help you sell your home for the highest possible price ASAP

Bought with World Wide Realty,LLC

GET MORE INFORMATION





