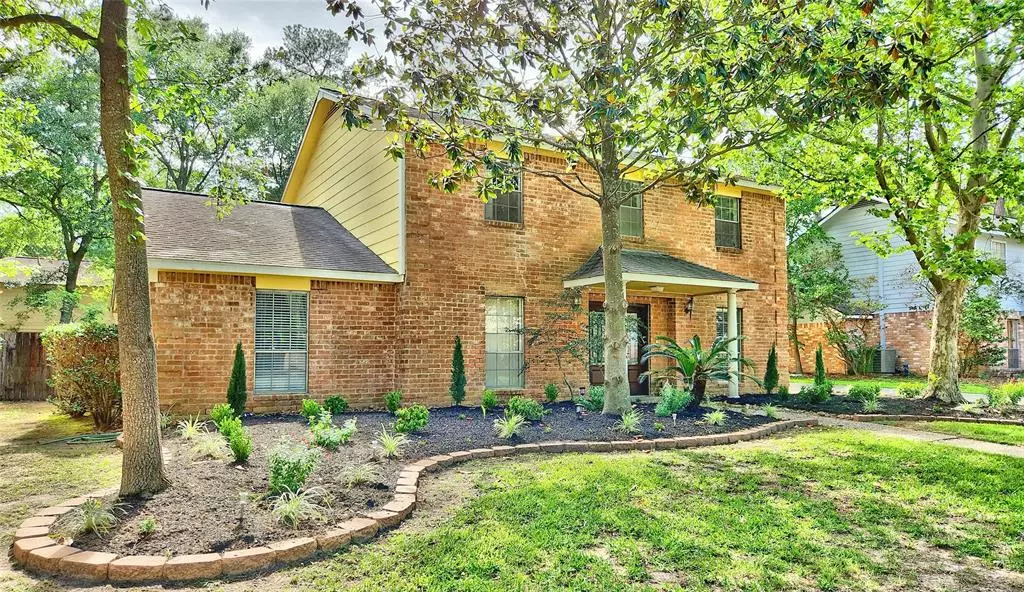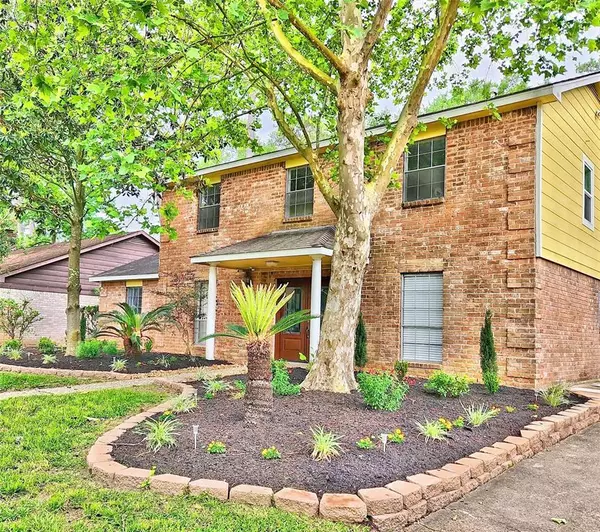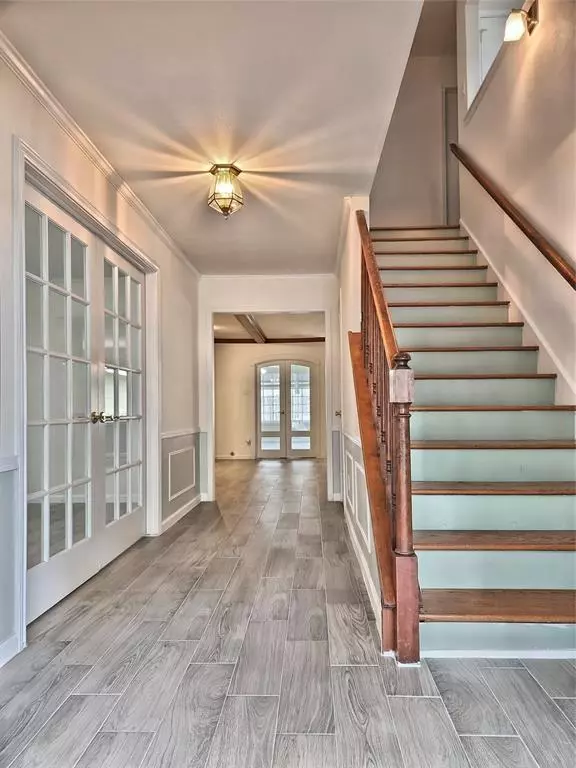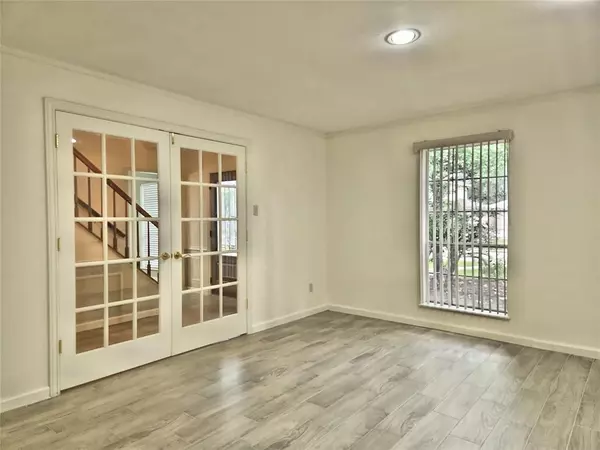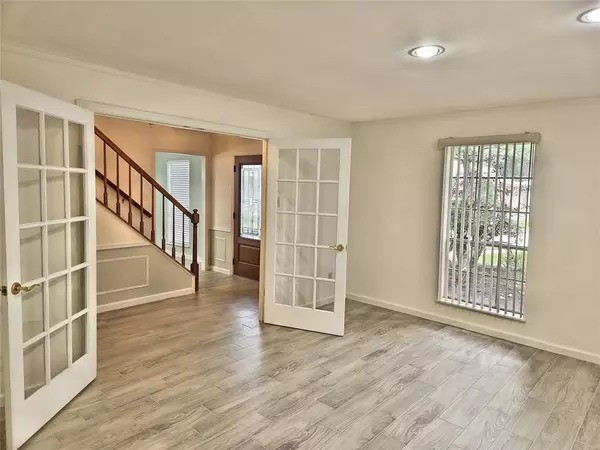$310,000
For more information regarding the value of a property, please contact us for a free consultation.
17319 Edsall DR Spring, TX 77388
4 Beds
2.1 Baths
2,652 SqFt
Key Details
Property Type Single Family Home
Listing Status Sold
Purchase Type For Sale
Square Footage 2,652 sqft
Price per Sqft $118
Subdivision Cypresswood
MLS Listing ID 48374841
Sold Date 12/20/23
Style Traditional
Bedrooms 4
Full Baths 2
Half Baths 1
HOA Fees $44/ann
HOA Y/N 1
Year Built 1973
Annual Tax Amount $4,786
Tax Year 2022
Lot Size 9,200 Sqft
Acres 0.2112
Property Description
Welcome to Cypresswood!! This beautifully updated home is on a quiet cul-de-sac with great neighbors looking to add another awesome family to their street!! 4/5 bedrooms, 2.5 bathrooms, Office, Enormous Primary Bathroom w/ added walk-in closet, Sunroom/Flex Room, and big backyard w/ enough space for children's playground and gardening area!! Surrounded by nature's beauty with mature trees on the front lawn, enjoy your view of Magnolia, Sycamore, Sago Palms, and an Ornamental Pear Tree(s). Recently painted interior, brand new wood-like tile (May 2023) and new carpet throughout all secondary bedrooms; Silestone countertops in Kitchen w/ fridge included; double-wide driveway and freshly landscaped front & backyard. Foundation already repaired and comes with a transferrable warranty. Roof Replaced (Nov. 2023) & Brand New S/S Appliances (Nov. 2023).
Schedule an appt. today!! Survey Required @ Buyer's Expense; **Approx. Room Measurements - Buyer to verify room dimensions**
Location
State TX
County Harris
Area Spring/Klein
Rooms
Bedroom Description En-Suite Bath,Primary Bed - 1st Floor,Sitting Area,Split Plan,Walk-In Closet
Other Rooms 1 Living Area, Den, Family Room, Formal Dining, Formal Living, Gameroom Up, Home Office/Study, Kitchen/Dining Combo, Living Area - 1st Floor, Utility Room in House
Master Bathroom Half Bath, Primary Bath: Double Sinks, Primary Bath: Separate Shower, Primary Bath: Soaking Tub, Secondary Bath(s): Tub/Shower Combo, Vanity Area
Den/Bedroom Plus 5
Kitchen Breakfast Bar, Kitchen open to Family Room, Pantry, Pots/Pans Drawers, Under Cabinet Lighting
Interior
Interior Features Window Coverings, Refrigerator Included
Heating Central Electric
Cooling Central Electric
Flooring Carpet, Tile, Wood
Fireplaces Number 1
Fireplaces Type Gaslog Fireplace
Exterior
Exterior Feature Back Yard, Back Yard Fenced, Side Yard, Sprinkler System, Subdivision Tennis Court
Parking Features Detached Garage, Oversized Garage
Garage Spaces 2.0
Roof Type Composition
Street Surface Concrete,Curbs
Private Pool No
Building
Lot Description Cul-De-Sac, Subdivision Lot
Faces East
Story 2
Foundation Slab
Lot Size Range 0 Up To 1/4 Acre
Sewer Public Sewer
Water Public Water, Water District
Structure Type Brick,Cement Board,Wood
New Construction No
Schools
Elementary Schools Haude Elementary School
Middle Schools Strack Intermediate School
High Schools Klein Collins High School
School District 32 - Klein
Others
HOA Fee Include Clubhouse,Recreational Facilities
Senior Community No
Restrictions Deed Restrictions
Tax ID 105-399-000-0035
Energy Description Ceiling Fans
Acceptable Financing Cash Sale, Conventional, FHA, VA
Tax Rate 2.2987
Disclosures Sellers Disclosure
Listing Terms Cash Sale, Conventional, FHA, VA
Financing Cash Sale,Conventional,FHA,VA
Special Listing Condition Sellers Disclosure
Read Less
Want to know what your home might be worth? Contact us for a FREE valuation!

Our team is ready to help you sell your home for the highest possible price ASAP

Bought with Southern Star Realty

GET MORE INFORMATION

