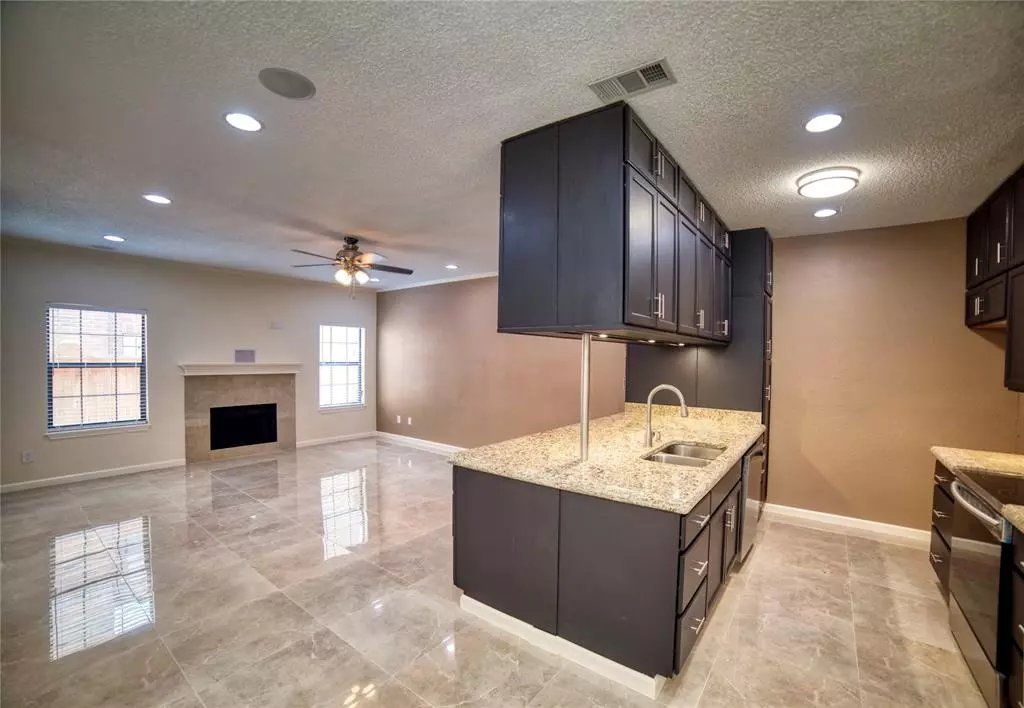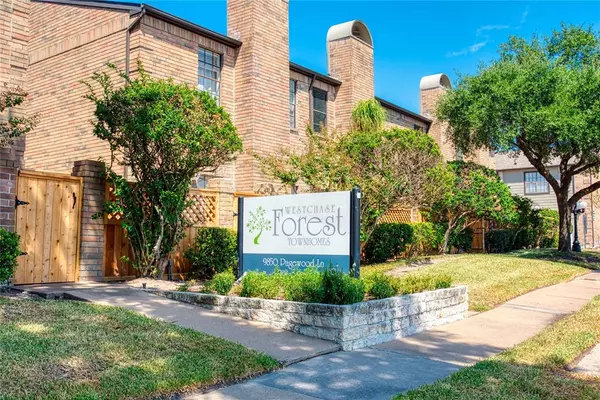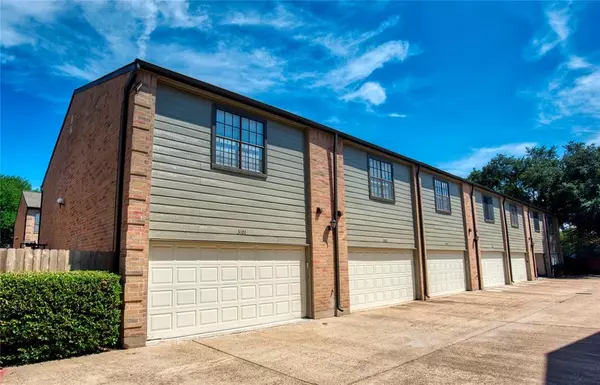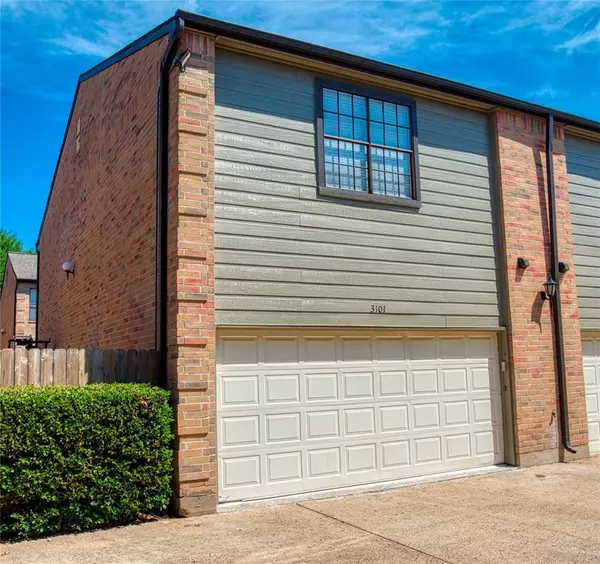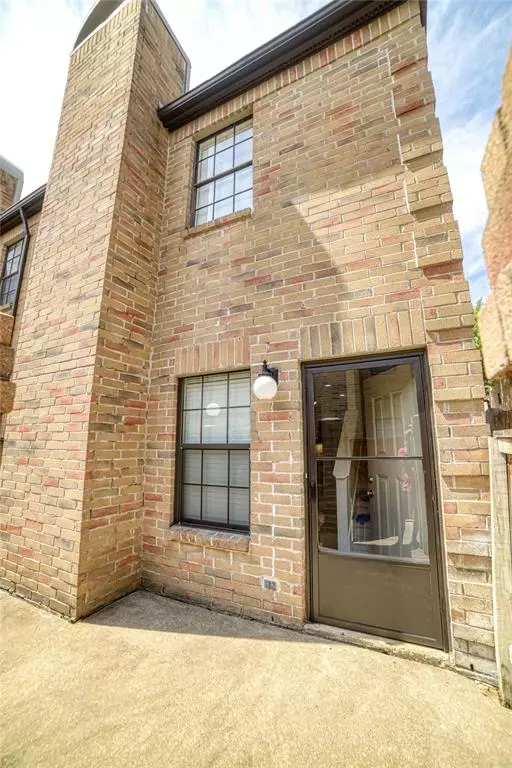$229,900
For more information regarding the value of a property, please contact us for a free consultation.
9800 Pagewood LN #3101 Houston, TX 77042
2 Beds
2.1 Baths
1,520 SqFt
Key Details
Property Type Condo
Sub Type Condominium
Listing Status Sold
Purchase Type For Sale
Square Footage 1,520 sqft
Price per Sqft $141
Subdivision Westchase Forest Condo Ph 03
MLS Listing ID 15866788
Sold Date 12/14/23
Style Split Level,Traditional
Bedrooms 2
Full Baths 2
Half Baths 1
HOA Fees $460/mo
Year Built 1985
Annual Tax Amount $3,872
Tax Year 2022
Property Description
This unit has been totally remolded and updated with Brand new AC with ten (10) year warranty, all new electrical. Fresh new paint thoughout. New oversized tile down and in bathrooms. Surround sound, New carpet up and on stairs with neutral colors. Kitchen has all new custom cabinets that has extra cabinet space and draws on the back side. Kitchen complete with an oversized granite counter top. New undercounted stainless sink with custom sprayer. New Samsung stainless/black appliances including mounted microwave. All bathrooms updated with New Bath tubs, new granite counter tops, sinks, fixtures. Both bedrooms up have large tubs. Second Master bath has jetted tub and tiled walls with shower. Both Master bedrooms have large walk in closets. The Master bedroom is huge. Fireplace in Master and downstairs in living area. Master bath features soaking tub w/skylight and shower. Ceiling fans in every room. Recess lighting thru out the entire unit. Garage flooring is tiled. Walk in closets
Location
State TX
County Harris
Area Westchase Area
Rooms
Bedroom Description All Bedrooms Up
Other Rooms 1 Living Area, Formal Dining
Master Bathroom Primary Bath: Double Sinks, Primary Bath: Soaking Tub, Secondary Bath(s): Separate Shower, Secondary Bath(s): Tub/Shower Combo, Two Primary Baths
Kitchen Breakfast Bar, Kitchen open to Family Room, Under Cabinet Lighting
Interior
Interior Features Crown Molding, Fire/Smoke Alarm, Wired for Sound
Heating Central Electric
Cooling Central Electric
Flooring Carpet, Tile
Fireplaces Number 2
Appliance Electric Dryer Connection
Dryer Utilities 1
Laundry Utility Rm In Garage
Exterior
Exterior Feature Patio/Deck
Parking Features Attached Garage
Garage Spaces 2.0
View East
Roof Type Composition
Street Surface Concrete,Curbs
Private Pool No
Building
Faces East
Story 2
Unit Location Overlooking Pool
Entry Level Levels 1 and 2
Foundation Slab
Sewer Public Sewer
Water Public Water
Structure Type Brick
New Construction No
Schools
Elementary Schools Sneed Elementary School
Middle Schools O'Donnell Middle School
High Schools Aisd Draw
School District 2 - Alief
Others
Pets Allowed With Restrictions
HOA Fee Include Cable TV,Exterior Building,Grounds,Recreational Facilities,Water and Sewer
Senior Community No
Tax ID 116-440-011-0001
Ownership Full Ownership
Energy Description Ceiling Fans
Acceptable Financing Cash Sale, Conventional, Owner Financing, VA
Tax Rate 2.3258
Disclosures Sellers Disclosure
Listing Terms Cash Sale, Conventional, Owner Financing, VA
Financing Cash Sale,Conventional,Owner Financing,VA
Special Listing Condition Sellers Disclosure
Pets Allowed With Restrictions
Read Less
Want to know what your home might be worth? Contact us for a FREE valuation!

Our team is ready to help you sell your home for the highest possible price ASAP

Bought with Edward G Rizk

GET MORE INFORMATION

