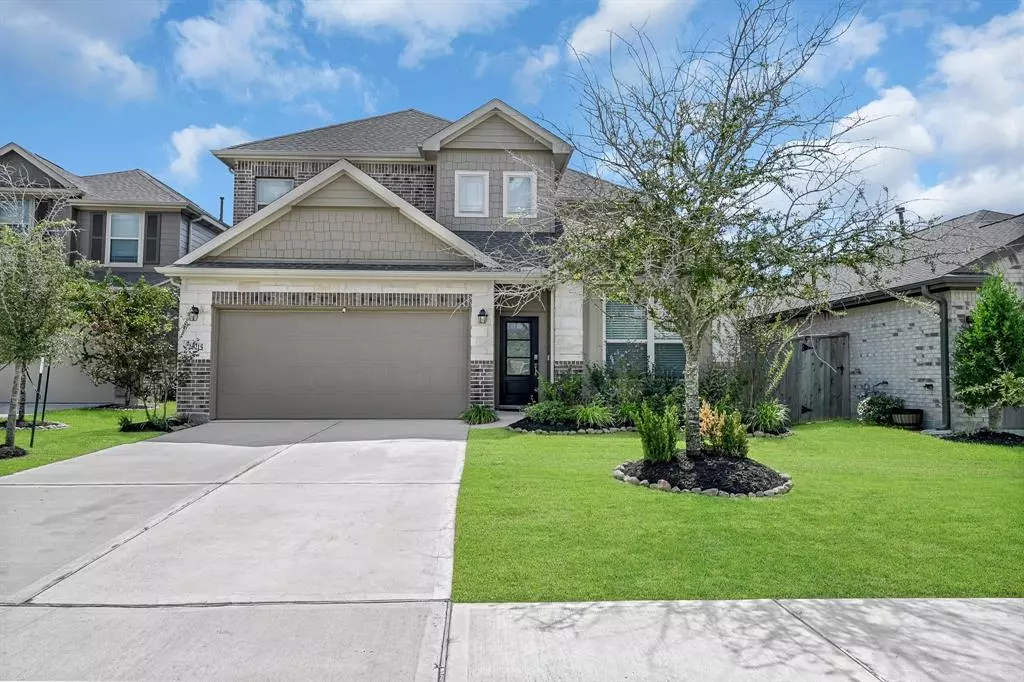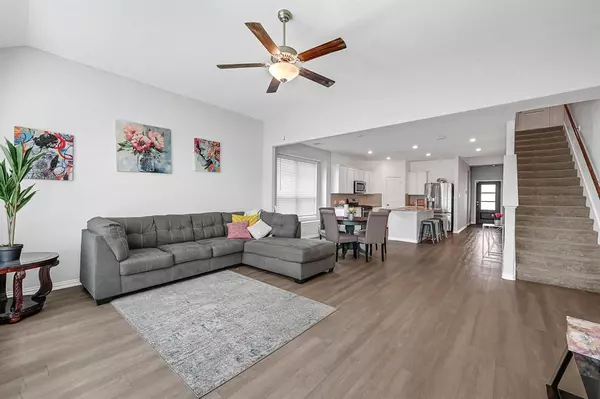$375,000
For more information regarding the value of a property, please contact us for a free consultation.
20215 Heather Haven DR Cypress, TX 77433
4 Beds
3 Baths
2,391 SqFt
Key Details
Property Type Single Family Home
Listing Status Sold
Purchase Type For Sale
Square Footage 2,391 sqft
Price per Sqft $142
Subdivision Miramesa Sec 10
MLS Listing ID 84287052
Sold Date 12/21/23
Style Traditional
Bedrooms 4
Full Baths 3
HOA Fees $85/ann
HOA Y/N 1
Year Built 2020
Annual Tax Amount $8,680
Tax Year 2022
Lot Size 6,011 Sqft
Acres 0.138
Property Description
Welcome to this stunning 4/5 bedroom, 3-bathroom 2-story home with an inviting open floor plan. The heart of this home is in the kitchen featuring elegant granite countertops & a large island, perfect for culinary enthusiasts. The adjacent breakfast/dining area is flooded with natural light, creating a warm & inviting space to enjoy your meals. The living room is thoughtfully designed for comfort and relaxation. The first floor boasts an impressive primary bedroom suite complete with a luxurious deep soaking tub, a spacious walk-in shower, & a walk-in closet. Another bedroom on the first floor provides much flexibility & makes a great guest room or home office. Upstairs, you'll find two additional secondary bedrooms & a flex room that would make a great 5th bedroom or game room. The large fenced backyard, offers plenty of room for outdoor activities & would be perfect for hosting barbecues and creating lasting memories. Don't miss the opportunity to make this beautiful home your own.
Location
State TX
County Harris
Area Cypress South
Rooms
Bedroom Description 1 Bedroom Down - Not Primary BR,Primary Bed - 1st Floor
Other Rooms Breakfast Room, Family Room, Gameroom Up, Kitchen/Dining Combo, Utility Room in House
Master Bathroom Full Secondary Bathroom Down, Primary Bath: Double Sinks, Primary Bath: Soaking Tub, Secondary Bath(s): Tub/Shower Combo
Den/Bedroom Plus 5
Kitchen Island w/o Cooktop
Interior
Heating Central Electric
Cooling Central Electric
Exterior
Exterior Feature Back Yard Fenced, Covered Patio/Deck, Sprinkler System
Parking Features Attached Garage
Garage Spaces 2.0
Garage Description Double-Wide Driveway
Roof Type Composition
Private Pool No
Building
Lot Description Subdivision Lot
Story 2
Foundation Slab
Lot Size Range 0 Up To 1/4 Acre
Builder Name Lennar
Sewer Public Sewer
Water Public Water, Water District
Structure Type Brick,Cement Board,Stone
New Construction No
Schools
Elementary Schools Postma Elementary School
Middle Schools Anthony Middle School (Cypress-Fairbanks)
High Schools Cypress Springs High School
School District 13 - Cypress-Fairbanks
Others
Senior Community No
Restrictions Deed Restrictions,Restricted
Tax ID 140-297-002-0032
Acceptable Financing Cash Sale, Conventional, FHA, VA
Tax Rate 2.9181
Disclosures Mud, Sellers Disclosure
Listing Terms Cash Sale, Conventional, FHA, VA
Financing Cash Sale,Conventional,FHA,VA
Special Listing Condition Mud, Sellers Disclosure
Read Less
Want to know what your home might be worth? Contact us for a FREE valuation!

Our team is ready to help you sell your home for the highest possible price ASAP

Bought with Ladiya Real Estate LLC

GET MORE INFORMATION





