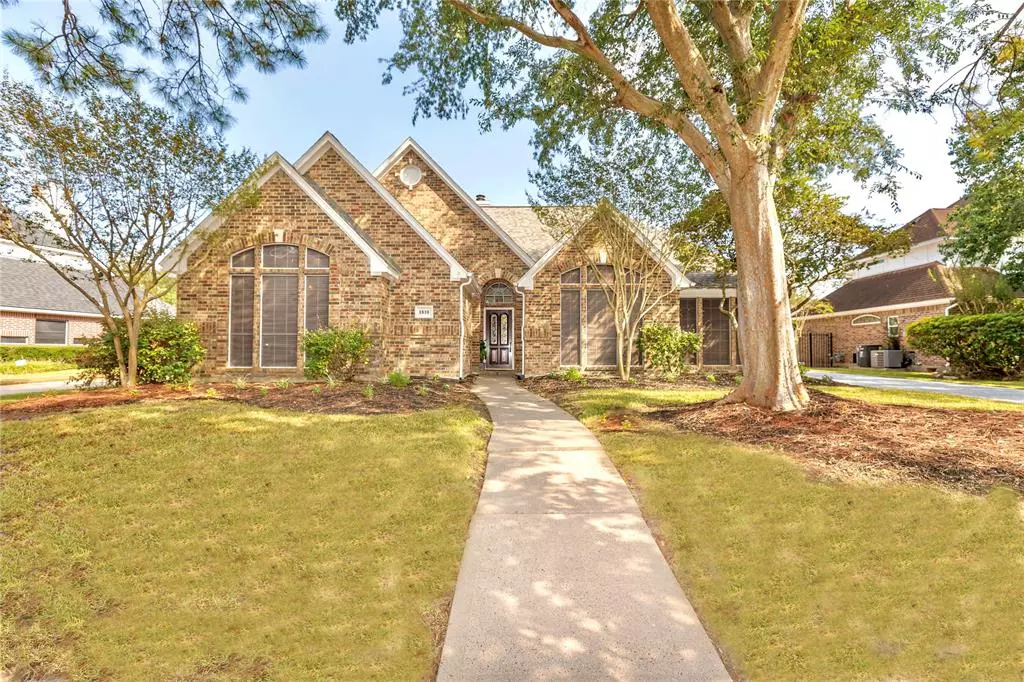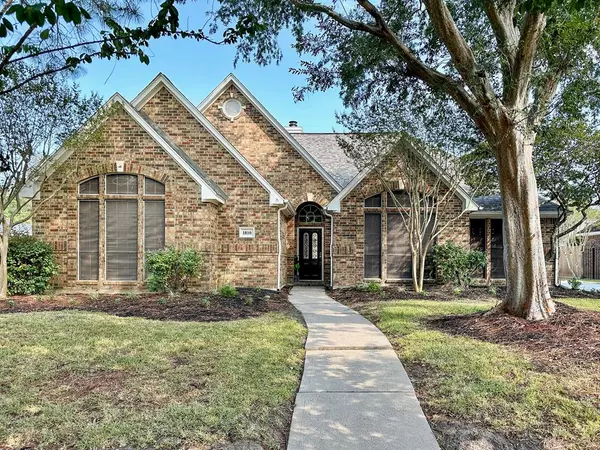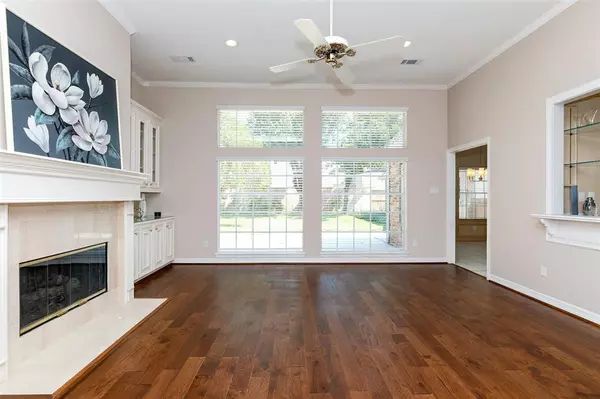$465,000
For more information regarding the value of a property, please contact us for a free consultation.
1810 Peach Brook CT Houston, TX 77062
4 Beds
2.1 Baths
2,772 SqFt
Key Details
Property Type Single Family Home
Listing Status Sold
Purchase Type For Sale
Square Footage 2,772 sqft
Price per Sqft $165
Subdivision Bay Oaks Sec 01
MLS Listing ID 11989292
Sold Date 12/21/23
Style Traditional
Bedrooms 4
Full Baths 2
Half Baths 1
HOA Fees $84/ann
HOA Y/N 1
Year Built 1989
Annual Tax Amount $9,919
Tax Year 2022
Lot Size 10,191 Sqft
Acres 0.234
Property Description
Lovely 4 bedroom, 2.5 bath 1-story in sought after Bay Oaks Golf Community. Entry, formal living, dining room, and den has beautiful wood floors. The kitchen has recently updated quartz counter tops, apron sink and stainless steel double oven. There is also a wet bar for entertaining and extra storage. The primary bedroom, located at the back of the home, features a spacious recently updated private bathroom complete with separate shower and freestanding tub, and gorgeous marble countertops. Secondary bedroom host wall to wall built ins, the room can be used as a Home Office space or bedroom. The living room features Wall to wall windows plenty of natural light with high ceilings. Bay Oaks prides itself as Clear Lake City’s premier neighborhood. Residents can enjoy a community pool and playgrounds. Bay Oaks is zoned to the fabulous CCISD School district.
Location
State TX
County Harris
Community Clear Lake City
Area Clear Lake Area
Rooms
Bedroom Description All Bedrooms Down
Other Rooms Breakfast Room, Family Room, Formal Dining, Formal Living, Home Office/Study, Utility Room in House
Master Bathroom Primary Bath: Double Sinks, Primary Bath: Separate Shower, Primary Bath: Soaking Tub, Secondary Bath(s): Tub/Shower Combo
Kitchen Island w/ Cooktop, Pantry
Interior
Interior Features Formal Entry/Foyer, High Ceiling, Wet Bar
Heating Central Gas
Cooling Central Electric
Flooring Carpet, Engineered Wood, Tile
Fireplaces Number 1
Fireplaces Type Gas Connections
Exterior
Exterior Feature Back Yard Fenced, Patio/Deck
Parking Features Detached Garage
Garage Spaces 2.0
Roof Type Composition
Private Pool No
Building
Lot Description In Golf Course Community, Subdivision Lot
Story 1
Foundation Slab
Lot Size Range 0 Up To 1/4 Acre
Water Water District
Structure Type Brick,Wood
New Construction No
Schools
Elementary Schools Falcon Pass Elementary School
Middle Schools Space Center Intermediate School
High Schools Clear Lake High School
School District 9 - Clear Creek
Others
Senior Community No
Restrictions Deed Restrictions
Tax ID 116-833-012-0033
Tax Rate 2.4437
Disclosures Mud, Sellers Disclosure
Special Listing Condition Mud, Sellers Disclosure
Read Less
Want to know what your home might be worth? Contact us for a FREE valuation!

Our team is ready to help you sell your home for the highest possible price ASAP

Bought with The RealtorContact.com

GET MORE INFORMATION





