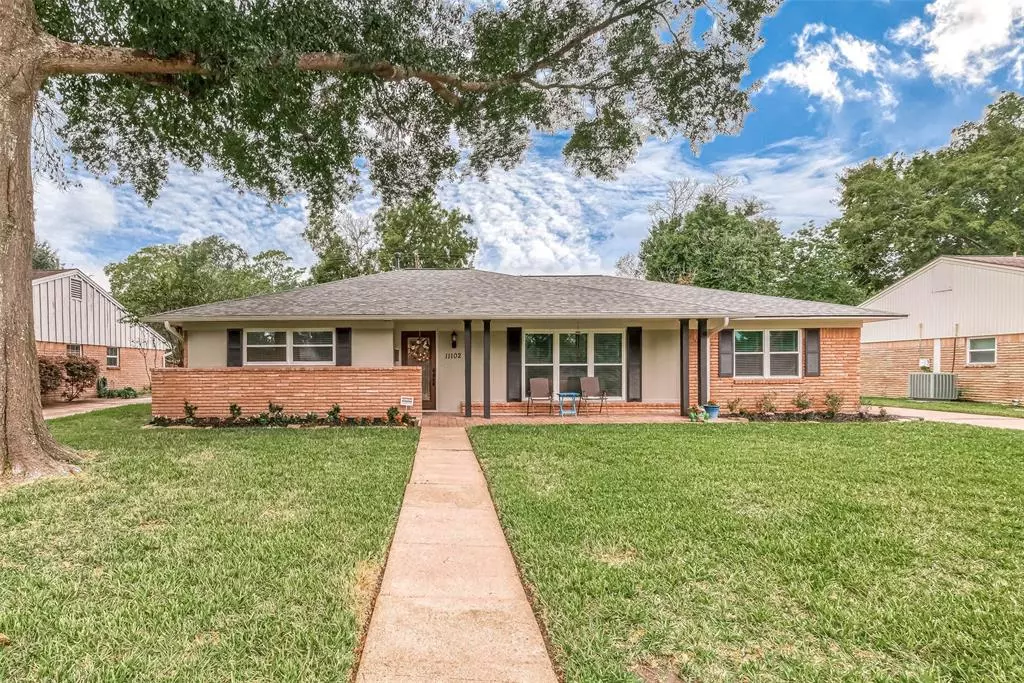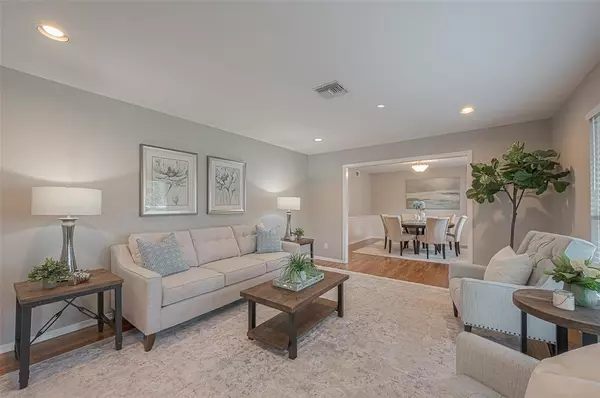$405,000
For more information regarding the value of a property, please contact us for a free consultation.
11102 Atwell DR Houston, TX 77096
3 Beds
2 Baths
2,249 SqFt
Key Details
Property Type Single Family Home
Listing Status Sold
Purchase Type For Sale
Square Footage 2,249 sqft
Price per Sqft $180
Subdivision Westbury Sec 05 R/P
MLS Listing ID 85558791
Sold Date 12/21/23
Style Ranch
Bedrooms 3
Full Baths 2
HOA Fees $24/ann
HOA Y/N 1
Year Built 1959
Annual Tax Amount $8,953
Tax Year 2022
Lot Size 9,000 Sqft
Acres 0.2066
Property Description
NEVER FLOODED! NEW ROOF & WATER HEATER 10/23, Welcome to this gorgeous 3BR-2BA nestled in the heart of Westbury. A Spectacular tree adds a touch of natural beauty. As you step inside you are greeted by beautiful hardwood floors adding warmth & character to the home. Kitchen is equipped w/ built-in Bosch & Whirlpool Stainless Steel appliances w/double oven & gas 5-burner cooktop. Stainless steel vent hood adds a contemporary touch. Step outside to a charming patio & spacious backyard, perfect for enjoying outdoors. Owner's bath has granite counter tops & features a walk-in shower with frameless glass door, creating a spa-like retreat. French doors leading to the patio add to the home's overall appeal. Additional features include, detached 2-car garage, insulated double-pane windows, sprinkler system for easy lawn maintenance & ELFA closet system in BDRM's. The style, convenience, and modern comforts come together seamlessly, creating a space that's perfect for making cherished memories.
Location
State TX
County Harris
Area Brays Oaks
Rooms
Bedroom Description All Bedrooms Down,Primary Bed - 1st Floor
Other Rooms Breakfast Room, Den, Formal Dining, Formal Living, Utility Room in House
Master Bathroom Primary Bath: Shower Only
Kitchen Breakfast Bar
Interior
Interior Features Alarm System - Owned, Window Coverings
Heating Central Electric
Cooling Central Electric
Flooring Tile, Wood
Exterior
Exterior Feature Back Yard, Back Yard Fenced, Fully Fenced, Mosquito Control System, Patio/Deck, Porch, Sprinkler System
Parking Features Detached Garage
Garage Spaces 1.0
Garage Description Auto Garage Door Opener, Single-Wide Driveway
Roof Type Composition
Street Surface Concrete
Private Pool No
Building
Lot Description Subdivision Lot
Story 1
Foundation Slab
Lot Size Range 0 Up To 1/4 Acre
Sewer Public Sewer
Water Public Water
Structure Type Brick
New Construction No
Schools
Elementary Schools Parker Elementary School (Houston)
Middle Schools Meyerland Middle School
High Schools Westbury High School
School District 27 - Houston
Others
Senior Community No
Restrictions Deed Restrictions
Tax ID 088-102-010-0014
Ownership Full Ownership
Acceptable Financing Cash Sale, Conventional, FHA, VA
Tax Rate 2.3019
Disclosures Sellers Disclosure
Listing Terms Cash Sale, Conventional, FHA, VA
Financing Cash Sale,Conventional,FHA,VA
Special Listing Condition Sellers Disclosure
Read Less
Want to know what your home might be worth? Contact us for a FREE valuation!

Our team is ready to help you sell your home for the highest possible price ASAP

Bought with WestwoodCPM Real Estate

GET MORE INFORMATION





