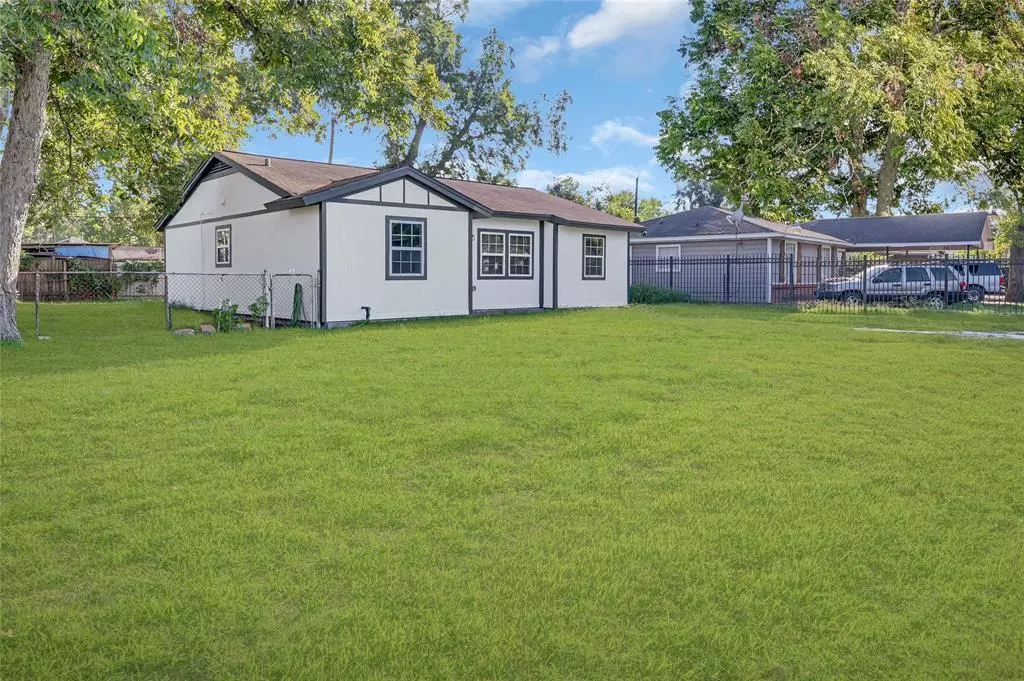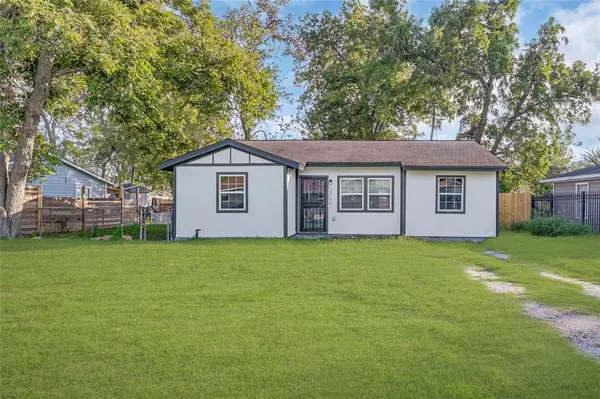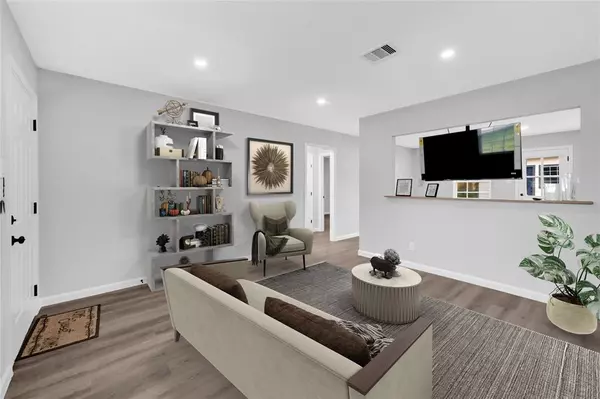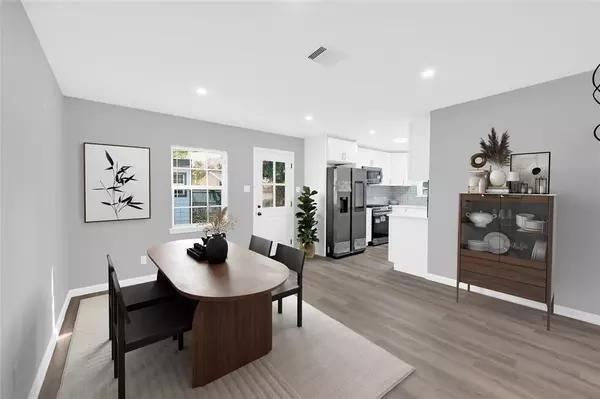$199,000
For more information regarding the value of a property, please contact us for a free consultation.
2714 Brea Crest ST Houston, TX 77093
3 Beds
1 Bath
1,200 SqFt
Key Details
Property Type Single Family Home
Listing Status Sold
Purchase Type For Sale
Square Footage 1,200 sqft
Price per Sqft $167
Subdivision Oakwilde
MLS Listing ID 79330686
Sold Date 12/22/23
Style Contemporary/Modern
Bedrooms 3
Full Baths 1
Year Built 1960
Annual Tax Amount $1,976
Tax Year 2023
Lot Size 4,640 Sqft
Acres 0.1065
Property Description
Beautifully renovated 3bed/1bath single family home with ALL NEW: kitchen, bathroom, HVAC and furnace, electrical panel/wiring, water piping, energy efficient double pane windows, siding, flooring, paint inside and out, and insulation. It’s located in the heart of north Houston, 15 minutes away from IAH and Downtown Houston. NO HOA restrictions! A chef's dream- the kitchen includes all new stainless-steel appliances, smart refrigerator (with Alexa), oven, microwave, dishwasher and garbage disposal, soft-close cabinetry, quartz countertops and revolving tray for extra storage. Bathroom is renovated with front and backlit defogging mirrors and plenty of storage too. Extraordinary features include a unique built-in shoe closet and a 50 in. smart TV that swivels from dining room to living room. All LED lighting and many more features. A finished shed is ready to be your new retreat, office space, or workshop. Give us a call to schedule a showing!
Location
State TX
County Harris
Area Aldine Area
Rooms
Bedroom Description All Bedrooms Down
Other Rooms Kitchen/Dining Combo
Kitchen Soft Closing Cabinets, Soft Closing Drawers
Interior
Heating Central Gas
Cooling Central Electric
Flooring Laminate
Exterior
Exterior Feature Back Yard, Back Yard Fenced, Side Yard, Storage Shed, Workshop
Roof Type Wood Shingle
Street Surface Concrete
Private Pool No
Building
Lot Description Subdivision Lot
Faces North
Story 1
Foundation Slab
Lot Size Range 0 Up To 1/4 Acre
Sewer Public Sewer
Water Public Water
Structure Type Wood
New Construction No
Schools
Elementary Schools Worsham Elementary School
Middle Schools Mead Middle School
High Schools Macarthur High School (Aldine)
School District 1 - Aldine
Others
Senior Community No
Restrictions No Restrictions
Tax ID 091-339-000-0290
Energy Description Ceiling Fans
Acceptable Financing Affordable Housing Program (subject to conditions), Cash Sale, Conventional, FHA, Investor
Tax Rate 2.0562
Disclosures Sellers Disclosure
Listing Terms Affordable Housing Program (subject to conditions), Cash Sale, Conventional, FHA, Investor
Financing Affordable Housing Program (subject to conditions),Cash Sale,Conventional,FHA,Investor
Special Listing Condition Sellers Disclosure
Read Less
Want to know what your home might be worth? Contact us for a FREE valuation!

Our team is ready to help you sell your home for the highest possible price ASAP

Bought with RE/MAX GO

GET MORE INFORMATION





