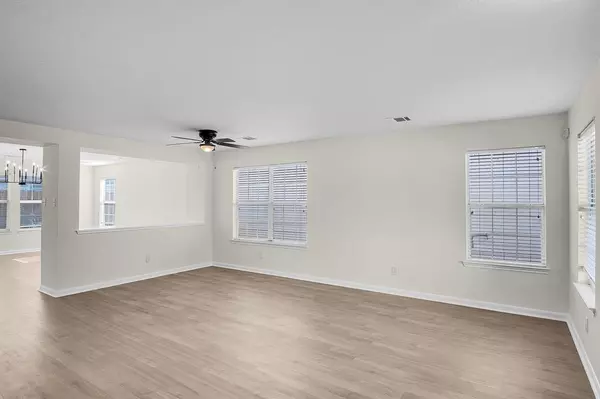$280,000
For more information regarding the value of a property, please contact us for a free consultation.
6518 Hawthorne Falls LN Houston, TX 77049
4 Beds
2.1 Baths
2,489 SqFt
Key Details
Property Type Single Family Home
Listing Status Sold
Purchase Type For Sale
Square Footage 2,489 sqft
Price per Sqft $110
Subdivision Liberty Lakes Sec 06
MLS Listing ID 89872754
Sold Date 12/19/23
Style Traditional
Bedrooms 4
Full Baths 2
Half Baths 1
HOA Fees $35/ann
HOA Y/N 1
Year Built 2006
Annual Tax Amount $6,755
Tax Year 2022
Lot Size 4,417 Sqft
Acres 0.1014
Property Description
Welcome home to 6518 Hawthorne. This rare 4 bedroom, 2.5 bathroom, 2 story open floorplan home is conveniently located next to Beltway 8, I-10. Ready to move in & dressed to impress, this FULLY renovated home, Brand new driveway, features high-end finishes, architectural details throughout & upgrades that rival new construction. Spacious living room with luxury vinyl plank and soaring ceilings offers glass windows overlooking the backyard that allow in plenty of natural light. Gourmet kitchen features white quartz countertops and 42-inch cabinets. A relaxing master suite is complete w/ a large shower & double sinks. New Paint interior/exterior throughout. New Stainless steal appliances. Best of all, Make sure to schedule your showing today!
Location
State TX
County Harris
Area North Channel
Rooms
Bedroom Description 1 Bedroom Down - Not Primary BR,2 Primary Bedrooms,Primary Bed - 2nd Floor,Walk-In Closet
Other Rooms 1 Living Area, Breakfast Room, Formal Dining, Formal Living, Living Area - 1st Floor, Living Area - 2nd Floor
Master Bathroom Primary Bath: Double Sinks, Primary Bath: Jetted Tub, Primary Bath: Separate Shower
Kitchen Butler Pantry, Island w/o Cooktop, Kitchen open to Family Room
Interior
Interior Features Fire/Smoke Alarm
Heating Central Electric
Cooling Central Electric
Flooring Carpet, Tile, Vinyl Plank
Exterior
Exterior Feature Fully Fenced, Side Yard
Parking Features Attached Garage
Garage Spaces 2.0
Garage Description Additional Parking, Auto Garage Door Opener, Double-Wide Driveway
Roof Type Wood Shingle
Street Surface Concrete
Private Pool No
Building
Lot Description Subdivision Lot
Faces West
Story 2
Foundation Slab
Lot Size Range 0 Up To 1/4 Acre
Builder Name KB home
Sewer Public Sewer
Water Public Water
Structure Type Brick,Cement Board
New Construction No
Schools
Elementary Schools Sheldon Elementary School
Middle Schools Michael R. Null Middle School
High Schools Ce King High School
School District 46 - Sheldon
Others
Senior Community No
Restrictions Deed Restrictions
Tax ID 128-166-001-0013
Energy Description Ceiling Fans
Acceptable Financing Cash Sale, Conventional, FHA, VA
Tax Rate 2.7461
Disclosures Sellers Disclosure
Listing Terms Cash Sale, Conventional, FHA, VA
Financing Cash Sale,Conventional,FHA,VA
Special Listing Condition Sellers Disclosure
Read Less
Want to know what your home might be worth? Contact us for a FREE valuation!

Our team is ready to help you sell your home for the highest possible price ASAP

Bought with JLA Realty

GET MORE INFORMATION





