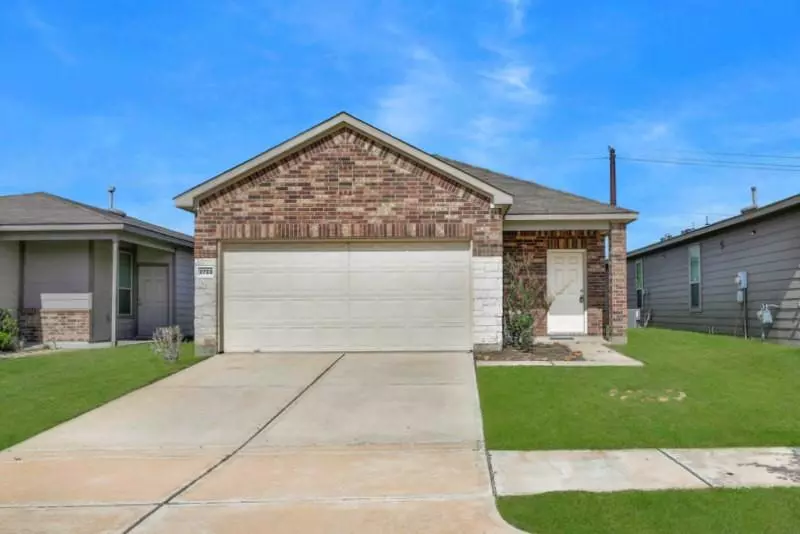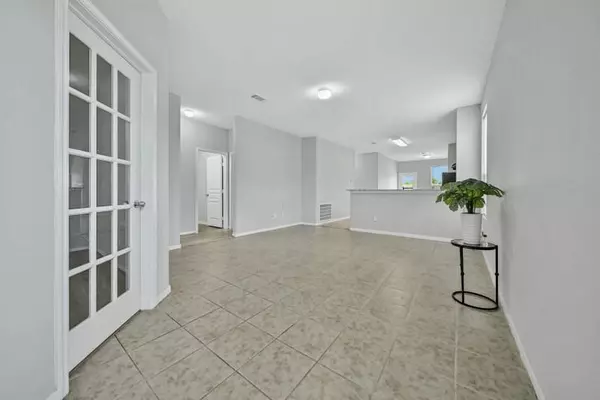$275,000
For more information regarding the value of a property, please contact us for a free consultation.
2723 Skyview Silver DR Houston, TX 77047
3 Beds
2 Baths
1,539 SqFt
Key Details
Property Type Single Family Home
Listing Status Sold
Purchase Type For Sale
Square Footage 1,539 sqft
Price per Sqft $177
Subdivision Skyview Park North
MLS Listing ID 74768226
Sold Date 12/22/23
Style Traditional
Bedrooms 3
Full Baths 2
HOA Fees $27/ann
HOA Y/N 1
Year Built 2017
Lot Size 4,400 Sqft
Property Description
Completely UPDATED one story home W/3 bdrm, 2 bath, 2 attached garage is located at Medical Ctr South. Minutes away from Medical Center, downtown and Pearland Malls. Home features NEW paint thr-out. NEW wood floor in study, kitchen and 3 bdrm. Study/home office is off the entry W/Glass door. Tile floor in living and all wet areas. Spacious living room W/a lot of windows to allow nature lights to shine through. Kitchen has been upgraded W/Granite counter-top, 42" cabinets, tile back-splash, Gas cooking range and eat-in breakfast room. Ample Primary bedroom W/large Walk-in closet. Primary bath features double sinks W/Granite counter-tops. Easy access to Beltway 8 & HWY 288, 610.
Location
State TX
County Harris
Area Medical Center South
Rooms
Bedroom Description 2 Bedrooms Down,All Bedrooms Down,Primary Bed - 1st Floor
Other Rooms Home Office/Study, Living/Dining Combo
Den/Bedroom Plus 3
Interior
Interior Features High Ceiling
Heating Central Gas
Cooling Central Electric
Flooring Tile, Wood
Exterior
Exterior Feature Back Yard, Back Yard Fenced, Fully Fenced
Parking Features Attached Garage
Garage Spaces 2.0
Roof Type Composition
Private Pool No
Building
Lot Description Subdivision Lot
Story 1
Foundation Slab
Lot Size Range 0 Up To 1/4 Acre
Sewer Public Sewer
Water Public Water
Structure Type Brick,Vinyl
New Construction No
Schools
Elementary Schools Law Elementary School
Middle Schools Thomas Middle School
High Schools Worthing High School
School District 27 - Houston
Others
Senior Community No
Restrictions Deed Restrictions
Tax ID 137-967-001-0012
Energy Description Attic Fan,Digital Program Thermostat,Energy Star Appliances,High-Efficiency HVAC
Acceptable Financing Cash Sale, Conventional, FHA
Tax Rate 2.6919
Disclosures No Disclosures, Sellers Disclosure
Green/Energy Cert Energy Star Qualified Home
Listing Terms Cash Sale, Conventional, FHA
Financing Cash Sale,Conventional,FHA
Special Listing Condition No Disclosures, Sellers Disclosure
Read Less
Want to know what your home might be worth? Contact us for a FREE valuation!

Our team is ready to help you sell your home for the highest possible price ASAP

Bought with B & W Realty Group LLC

GET MORE INFORMATION





