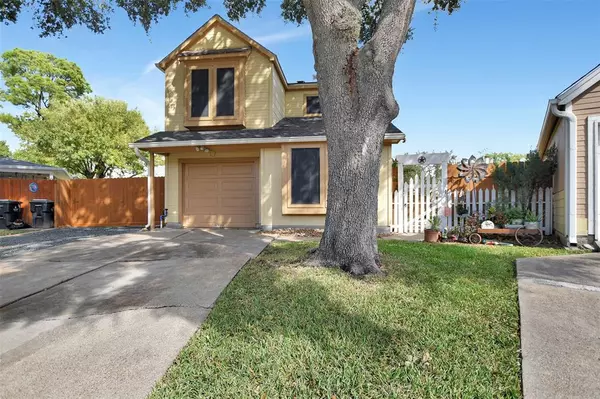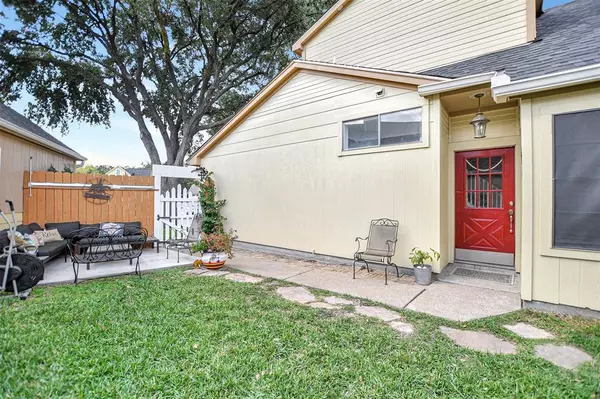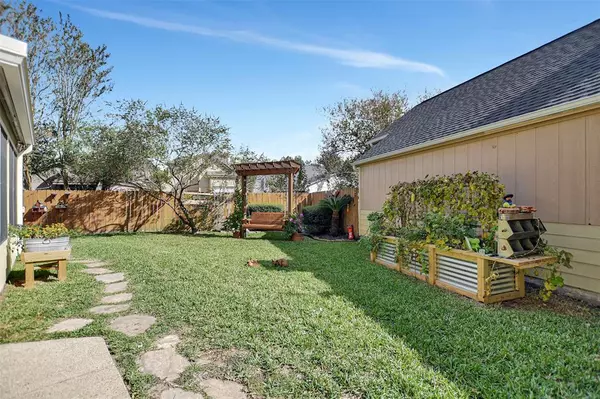$240,000
For more information regarding the value of a property, please contact us for a free consultation.
11528 Teaside DR Houston, TX 77066
3 Beds
2 Baths
1,178 SqFt
Key Details
Property Type Single Family Home
Listing Status Sold
Purchase Type For Sale
Square Footage 1,178 sqft
Price per Sqft $195
Subdivision Copper Creek Sec 02
MLS Listing ID 80038796
Sold Date 12/21/23
Style Traditional
Bedrooms 3
Full Baths 2
HOA Fees $33/ann
HOA Y/N 1
Year Built 1984
Annual Tax Amount $3,826
Tax Year 2023
Lot Size 6,856 Sqft
Acres 0.1574
Property Description
Fall in love from the curb. Lovely home located on a cul-de-sac street in Copper Creek. Completely remodeled with high end quartz counters, glass tile backsplash, stainless appliances, tile flooring, custom cabinetry, recessed LED lighting & so much more. All new interior & exterior paint. Open concept kitchen/dining/living room with tons of natural light & custom built-in shelving. Primary bedroom with custom built-in bed frame & wood floors + 2 closets. Remodeled primary bath features all new gold fixtures, new tile flooring & tile surround tub/shower. Spacious guest bedrooms + updated guest bathroom upstairs. Extra loft area located above the breakfast room is a great work place or extra room for extended family. Oversized driveway with black star gravel & large gate leading to the backyard for boat or trailer storage. Beautifully landscaped backyard w/ 2 patios, porch swing & plenty of room for the family. Home is pre-wired for standby generator.
Location
State TX
County Harris
Area 1960/Cypress Creek South
Rooms
Bedroom Description Primary Bed - 1st Floor
Other Rooms 1 Living Area, Breakfast Room, Kitchen/Dining Combo, Living Area - 1st Floor, Living/Dining Combo, Loft, Utility Room in Garage
Master Bathroom Primary Bath: Tub/Shower Combo, Secondary Bath(s): Tub/Shower Combo
Kitchen Kitchen open to Family Room
Interior
Interior Features Crown Molding, High Ceiling
Heating Central Gas
Cooling Central Electric
Flooring Tile, Wood
Exterior
Exterior Feature Back Yard Fenced, Fully Fenced, Patio/Deck, Side Yard
Parking Features Attached Garage
Garage Spaces 1.0
Garage Description Boat Parking, Double-Wide Driveway
Roof Type Composition
Private Pool No
Building
Lot Description Cul-De-Sac, Subdivision Lot
Story 2
Foundation Slab
Lot Size Range 0 Up To 1/4 Acre
Water Water District
Structure Type Cement Board
New Construction No
Schools
Elementary Schools Kujawa Elementary School
Middle Schools Shotwell Middle School
High Schools Davis High School (Aldine)
School District 1 - Aldine
Others
Senior Community No
Restrictions Deed Restrictions
Tax ID 116-019-001-0045
Energy Description Attic Vents,Ceiling Fans
Tax Rate 2.6012
Disclosures Mud, Sellers Disclosure
Special Listing Condition Mud, Sellers Disclosure
Read Less
Want to know what your home might be worth? Contact us for a FREE valuation!

Our team is ready to help you sell your home for the highest possible price ASAP

Bought with CB&A, Realtors-Katy

GET MORE INFORMATION





