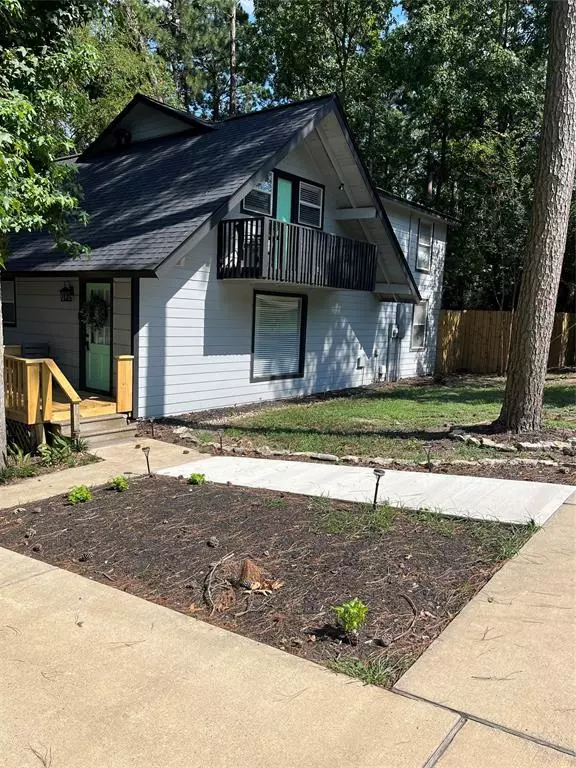$329,900
For more information regarding the value of a property, please contact us for a free consultation.
144 Thunderbird DR Conroe, TX 77304
4 Beds
2.1 Baths
2,488 SqFt
Key Details
Property Type Single Family Home
Listing Status Sold
Purchase Type For Sale
Square Footage 2,488 sqft
Price per Sqft $132
Subdivision Panorama-Thunderbird
MLS Listing ID 14613637
Sold Date 12/27/23
Style Split Level
Bedrooms 4
Full Baths 2
Half Baths 1
Year Built 1970
Annual Tax Amount $6,979
Tax Year 2022
Lot Size 0.344 Acres
Acres 0.3444
Property Description
Gorgeous 2- story 4 bedroom 2.5 bath on 0.34 acres (2 lots) in the sought after Panorama Village subdivision of Conroe! This home features an open concept with an oversized family room that flaunts original hardwood floors and beamed ceilings that looks out the beautiful bay window. The open kitchen addition features soft close drawers with plenty of counter space and a spacious dining room that opens to the patio deck through the French doors. The master bedroom features an adjacent office and a walk-in closet to the newly remodeled restroom. Lovely laminate wood flooring covers the entire rest of the house. Upstairs the hidden treasures await with a wet bar and a view off the balcony. The second-floor features three spacious bedrooms with a game room great for entertaining. The closet off the game room features four barn doors (two overlay and two bi-fold doors). This house is priced to sell and won’t last long. Schedule a private tour today.
Location
State TX
County Montgomery
Area Lake Conroe Area
Rooms
Bedroom Description All Bedrooms Up,Primary Bed - 1st Floor,Sitting Area,Walk-In Closet
Other Rooms 1 Living Area, Gameroom Up, Home Office/Study, Kitchen/Dining Combo, Living Area - 1st Floor, Living Area - 2nd Floor, Living/Dining Combo, Utility Room in House
Master Bathroom Half Bath
Kitchen Island w/ Cooktop, Pantry, Soft Closing Cabinets, Soft Closing Drawers
Interior
Interior Features Balcony, Dryer Included, Refrigerator Included, Washer Included, Wet Bar
Heating Central Electric
Cooling Central Electric
Flooring Laminate
Fireplaces Number 1
Exterior
Exterior Feature Back Yard, Back Yard Fenced, Balcony, Fully Fenced, Patio/Deck, Porch, Private Driveway
Parking Features Detached Garage
Garage Spaces 1.0
Roof Type Composition
Street Surface Concrete
Private Pool No
Building
Lot Description In Golf Course Community
Story 2
Foundation Pier & Beam
Lot Size Range 1/4 Up to 1/2 Acre
Sewer Public Sewer
Water Public Water
Structure Type Unknown
New Construction No
Schools
Elementary Schools A.R. Turner Elementary School
Middle Schools Robert P. Brabham Middle School
High Schools Willis High School
School District 56 - Willis
Others
Senior Community No
Restrictions Unknown
Tax ID 7740-00-14400
Energy Description Ceiling Fans,High-Efficiency HVAC
Tax Rate 2.3821
Disclosures Sellers Disclosure
Special Listing Condition Sellers Disclosure
Read Less
Want to know what your home might be worth? Contact us for a FREE valuation!

Our team is ready to help you sell your home for the highest possible price ASAP

Bought with Monarch Real Estate & Ranch

GET MORE INFORMATION





