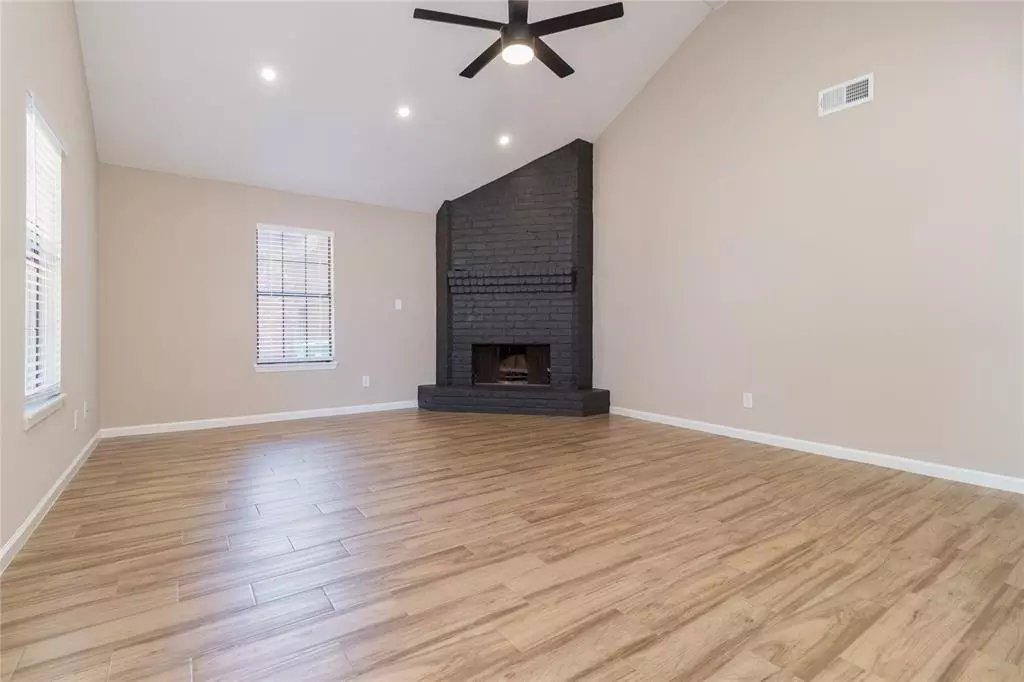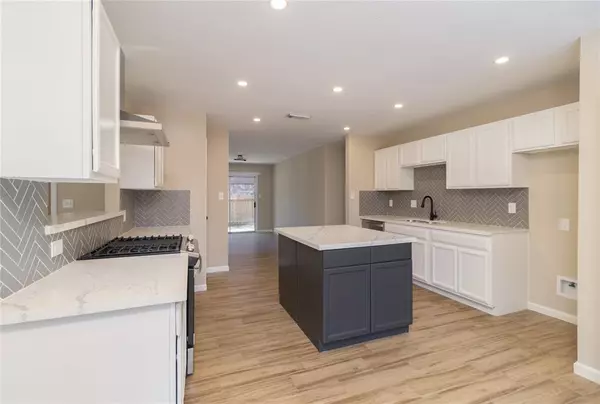$240,000
For more information regarding the value of a property, please contact us for a free consultation.
3226 Santana DR Porter, TX 77365
3 Beds
2 Baths
2,072 SqFt
Key Details
Property Type Single Family Home
Listing Status Sold
Purchase Type For Sale
Square Footage 2,072 sqft
Price per Sqft $115
Subdivision Country Colony
MLS Listing ID 84339772
Sold Date 12/27/23
Style Traditional
Bedrooms 3
Full Baths 2
HOA Fees $47/ann
HOA Y/N 1
Year Built 1976
Annual Tax Amount $5,923
Tax Year 2023
Lot Size 8,845 Sqft
Acres 0.2031
Property Description
Recently remodeled 3 Bedroom 2 bath with large fenced backyard shaded by mature trees, with a powered storage shed. The family room has a high vaulted ceiling with a wood-burning fireplace. Converted garage adding more livable space. Makes for a great game room, media room, home office, kids' play area, 4th bedroom, or whatever your imagination desires. New roof, new HVAC, new water heater, new Pex plumbing, new wood-looking tile flooring, new carpet (bedrooms only), new blinds, stainless steel appliances, new light fixtures, new plumbing fixtures, new countertops, and new fresh paint inside and out were all upgraded/completed in the last 3-4 months. Don't miss out on having a like-new home at a resale cost. There are shopping, grocery stores, restaurants, movies, and other amenities in the area. Call for an appointment today!
Location
State TX
County Montgomery
Area Porter/New Caney East
Rooms
Bedroom Description All Bedrooms Down,Primary Bed - 1st Floor,Walk-In Closet
Other Rooms Breakfast Room, Family Room, Formal Dining, Gameroom Down, Utility Room in House
Master Bathroom Primary Bath: Tub/Shower Combo, Secondary Bath(s): Tub/Shower Combo
Kitchen Island w/o Cooktop, Pantry
Interior
Heating Central Gas
Cooling Central Electric
Fireplaces Number 1
Fireplaces Type Gas Connections, Wood Burning Fireplace
Exterior
Roof Type Composition
Private Pool No
Building
Lot Description Subdivision Lot
Story 1
Foundation Slab
Lot Size Range 0 Up To 1/4 Acre
Water Water District
Structure Type Brick,Cement Board
New Construction No
Schools
Elementary Schools Porter Elementary School (New Caney)
Middle Schools New Caney Middle School
High Schools New Caney High School
School District 39 - New Caney
Others
Senior Community No
Restrictions Deed Restrictions
Tax ID 3492-00-19700
Acceptable Financing Cash Sale, Conventional, FHA, VA
Tax Rate 3.1875
Disclosures Mud, Sellers Disclosure
Listing Terms Cash Sale, Conventional, FHA, VA
Financing Cash Sale,Conventional,FHA,VA
Special Listing Condition Mud, Sellers Disclosure
Read Less
Want to know what your home might be worth? Contact us for a FREE valuation!

Our team is ready to help you sell your home for the highest possible price ASAP

Bought with 1st Class Real Estate Elevate

GET MORE INFORMATION





