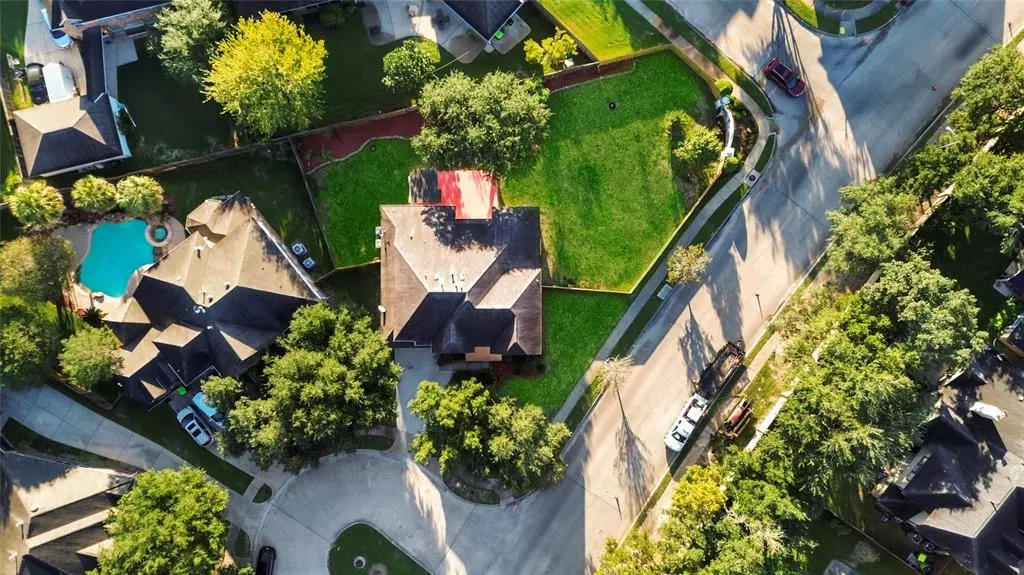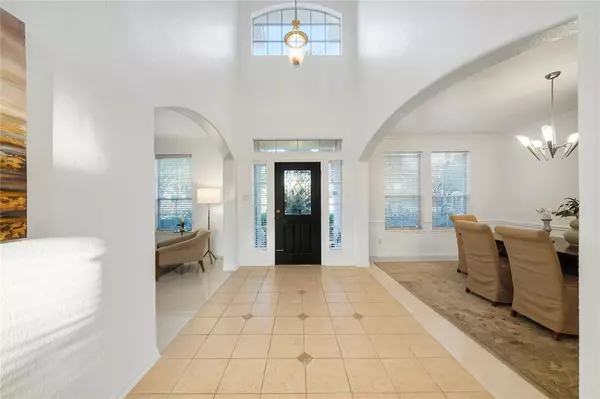$399,900
For more information regarding the value of a property, please contact us for a free consultation.
1707 Palmera CT Missouri City, TX 77459
4 Beds
2.1 Baths
2,989 SqFt
Key Details
Property Type Single Family Home
Listing Status Sold
Purchase Type For Sale
Square Footage 2,989 sqft
Price per Sqft $132
Subdivision Villa Del Lago At Lake Olympia Sec 1
MLS Listing ID 48977711
Sold Date 12/27/23
Style Traditional
Bedrooms 4
Full Baths 2
Half Baths 1
HOA Fees $50/ann
HOA Y/N 1
Year Built 1999
Annual Tax Amount $9,228
Tax Year 2023
Lot Size 0.341 Acres
Acres 0.3414
Property Description
Elegance redefined in this move-in ready Ashton Woods 4 bedroom corner masterpiece, poised on an oversized cul-de-sac lot. Revel in the gourmet island kitchen with butler's pantry with selective updated appliances. The owners' suite of rooms is on the first floor with walk-in closet and bath with soaking tub. Upstairs, 3 large secondary bedrooms with a significant game room. Highlights include laminate wood/tile floors, a 3-car tandem garage, a dedicated workspace, and expansive secondary bedrooms. Indulge in the large game room and towering two-story den, all accented by designer light fixtures and formal living/dining spaces. OUTSTANDING access to local freeways leading to Texas Medical Center and downtown Houston while also having full privacy. Zoned to exemplary Fort Bend ISD. Call us for a tour today!
Location
State TX
County Fort Bend
Community Lake Olympia
Area Missouri City Area
Rooms
Bedroom Description Primary Bed - 1st Floor,Split Plan,Walk-In Closet
Other Rooms Breakfast Room, Family Room, Formal Dining, Gameroom Up, Home Office/Study, Living Area - 1st Floor, Living Area - 2nd Floor, Utility Room in House
Master Bathroom Half Bath, Primary Bath: Double Sinks, Primary Bath: Separate Shower, Primary Bath: Soaking Tub, Secondary Bath(s): Tub/Shower Combo
Kitchen Breakfast Bar, Island w/o Cooktop, Kitchen open to Family Room, Pantry
Interior
Interior Features Alarm System - Owned, Crown Molding, Fire/Smoke Alarm, Formal Entry/Foyer, High Ceiling, Split Level
Heating Central Gas
Cooling Central Electric
Flooring Laminate, Tile
Fireplaces Number 2
Exterior
Exterior Feature Back Yard, Back Yard Fenced, Fully Fenced, Patio/Deck, Side Yard, Sprinkler System
Parking Features Attached Garage, Attached/Detached Garage, Oversized Garage, Tandem
Garage Spaces 3.0
Garage Description Additional Parking, Auto Garage Door Opener, Double-Wide Driveway
Roof Type Composition
Street Surface Asphalt,Concrete
Private Pool No
Building
Lot Description Corner, Cul-De-Sac, Subdivision Lot
Faces North,East,Northeast
Story 2
Foundation Slab
Lot Size Range 1/4 Up to 1/2 Acre
Sewer Public Sewer
Water Public Water
Structure Type Brick
New Construction No
Schools
Elementary Schools Palmer Elementary School (Fort Bend)
Middle Schools Lake Olympia Middle School
High Schools Elkins High School
School District 19 - Fort Bend
Others
HOA Fee Include Courtesy Patrol,Grounds,Recreational Facilities
Senior Community No
Restrictions Deed Restrictions
Tax ID 8995-01-003-0110-907
Tax Rate 2.6951
Disclosures Sellers Disclosure
Special Listing Condition Sellers Disclosure
Read Less
Want to know what your home might be worth? Contact us for a FREE valuation!

Our team is ready to help you sell your home for the highest possible price ASAP

Bought with Keller Williams Preferred

GET MORE INFORMATION





