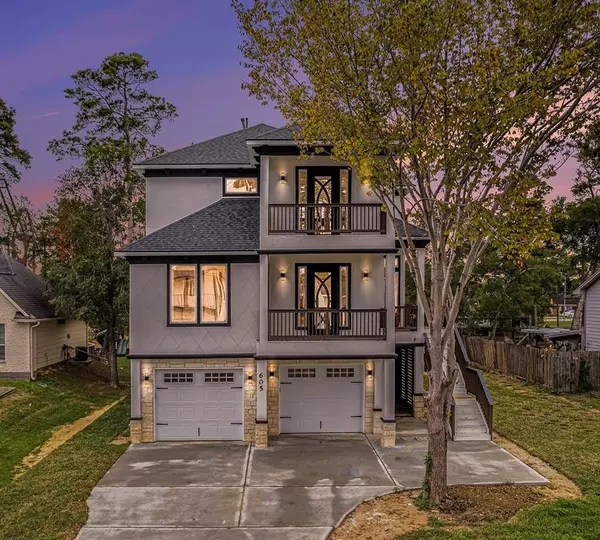$525,000
For more information regarding the value of a property, please contact us for a free consultation.
605 Baywood ST Shoreacres, TX 77571
4 Beds
3.1 Baths
3,000 SqFt
Key Details
Property Type Single Family Home
Listing Status Sold
Purchase Type For Sale
Square Footage 3,000 sqft
Price per Sqft $166
Subdivision Shoreacres
MLS Listing ID 57638670
Sold Date 12/27/23
Style Contemporary/Modern,Mediterranean,Other Style,Traditional
Bedrooms 4
Full Baths 3
Half Baths 1
Year Built 2023
Annual Tax Amount $6,087
Tax Year 2023
Lot Size 10,425 Sqft
Acres 0.2393
Property Description
ONE OF A KIND, Posh Custom New Construction that boasts contemporary elegance, & luxury. What 1st comes to mind as you enter is the attention to detail, & Up-Scale finishes. Your eye is drawn up to the custom ceiling design, & the extended fireplace. A 2nd focal as you enter is the curvature of the staircase, & the complementing geometric balusters. Kitchen features include; lighting in & under the custom cabinetry, expansive pantry, gorgeous marble tile inserts in the ceiling, sleek Black Stainless Steel appliances, Quartz, Island w seating & storage that overlooks the back Bacony, Dining & Living areas. Vinyl Plank floors throughout, Int. Elevator Shaft, 2 spacious bedrooms w a Jack N Jill Balcony on the 2nd level, 2 Primary bedrooms on the 3rd. Bathrooms include deluxe anti-fog/LED lit mirrors, modern hardware, & fixtures, seamless walk-in showers, & soaking tub in the primary. This exceptional property is located in a friendly Golf Cart community by the bay, No HOA, & Low taxes.
Location
State TX
County Harris
Area Shoreacres/La Porte
Rooms
Bedroom Description 2 Primary Bedrooms,Primary Bed - 3rd Floor
Other Rooms 1 Living Area, Kitchen/Dining Combo, Utility Room in House
Master Bathroom Half Bath, Two Primary Baths
Den/Bedroom Plus 4
Kitchen Island w/o Cooktop, Pot Filler, Soft Closing Cabinets, Under Cabinet Lighting, Walk-in Pantry
Interior
Interior Features Balcony, Crown Molding, Elevator Shaft, High Ceiling
Heating Central Gas
Cooling Central Electric
Flooring Tile, Vinyl Plank
Fireplaces Number 1
Fireplaces Type Electric Fireplace
Exterior
Exterior Feature Back Yard, Balcony, Patio/Deck
Parking Features Attached Garage, Tandem
Garage Spaces 2.0
Garage Description Golf Cart Garage, Porte-Cochere
Roof Type Composition
Street Surface Concrete
Private Pool No
Building
Lot Description Subdivision Lot
Story 3
Foundation On Stilts
Lot Size Range 1/4 Up to 1/2 Acre
Builder Name United Framing & Construction
Sewer Public Sewer
Water Public Water
Structure Type Cement Board,Stucco,Wood
New Construction Yes
Schools
Elementary Schools Bayshore Elementary School
Middle Schools La Porte J H
High Schools La Porte High School
School District 35 - La Porte
Others
Senior Community No
Restrictions Restricted
Tax ID 058-052-016-0037
Energy Description Ceiling Fans,Digital Program Thermostat,Energy Star Appliances,Insulated/Low-E windows,Insulation - Batt
Tax Rate 2.7739
Disclosures Sellers Disclosure
Special Listing Condition Sellers Disclosure
Read Less
Want to know what your home might be worth? Contact us for a FREE valuation!

Our team is ready to help you sell your home for the highest possible price ASAP

Bought with Real Estate Connection Int

GET MORE INFORMATION





