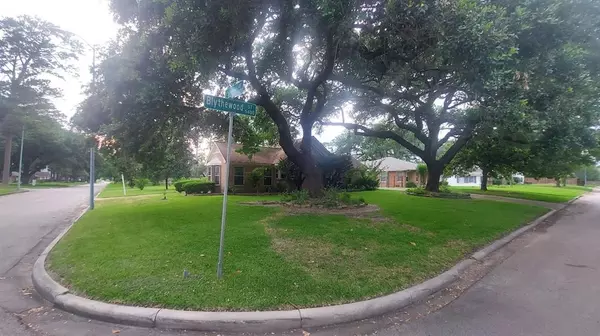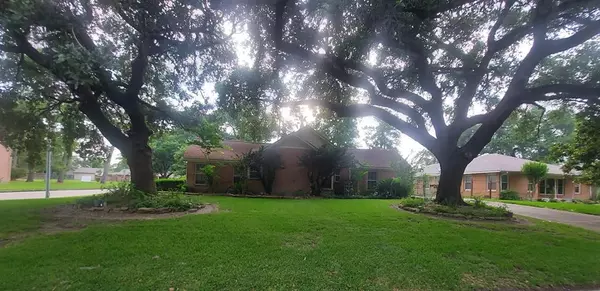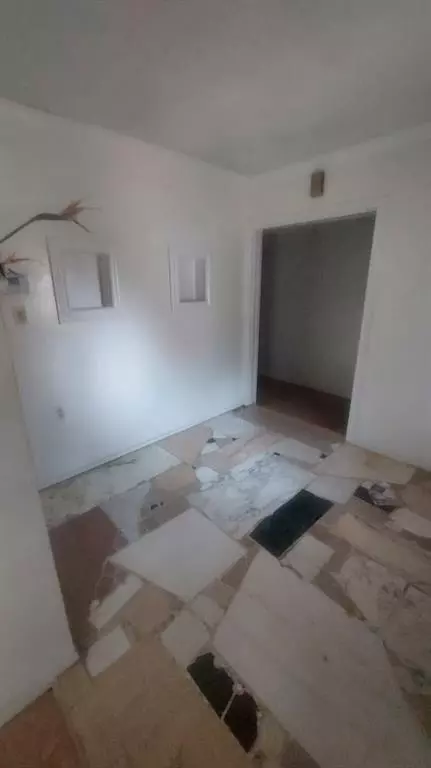$405,000
For more information regarding the value of a property, please contact us for a free consultation.
4425 Laurel DR Houston, TX 77021
3 Beds
2.1 Baths
3,481 SqFt
Key Details
Property Type Single Family Home
Listing Status Sold
Purchase Type For Sale
Square Footage 3,481 sqft
Price per Sqft $112
Subdivision Midtown, Riverside Terrace, University
MLS Listing ID 40960336
Sold Date 12/28/23
Style Ranch
Bedrooms 3
Full Baths 2
Half Baths 1
HOA Fees $5/ann
Year Built 1948
Annual Tax Amount $10,219
Tax Year 2022
Lot Size 0.322 Acres
Acres 0.3218
Property Description
This home is back on the market. This corner lot, is well-positioned on one of the prettiest lots in 3rd Ward. It has 2 driveways which is great for multi-entrance floor plans. Has Garage Spacing for 4 Cars! It sits on 14,018sf with Elegant Oak Trees. Located in the Historic Riverside Terrace. Two Primary Bedrooms with en-suite baths (1 with a walk-in tub), Paneled Office/BR w/fireplace, Multiple Cedar Closets (Including one in the attic), Marble Floors, Oversized Rooms, Walk-In Bar, Its great for Entertaining. The Home is 3,481+sf, has Great Bones, Zoned ACs. This home/lot would be a great candidate for a full renovation or tear-down to build with new construction & not lose any yard space.
Easy access to Highways 59, 45, 288, 610 & 90. It is a short drive to the Texas Medical Center, UH, TSU, Rice U, Hermann Park (Featuring Miller Theater, Houston Zoo & Walking Trails), Ford Tennis Center, Judson Robinson Com. Center, Houston’s Museum District, & Bike Trails.
Location
State TX
County Harris
Area Riverside
Rooms
Bedroom Description All Bedrooms Down,Primary Bed - 1st Floor,Walk-In Closet
Other Rooms Breakfast Room, Family Room, Formal Dining, Formal Living, Home Office/Study, Utility Room in House
Master Bathroom Secondary Bath(s): Jetted Tub, Two Primary Baths
Kitchen Breakfast Bar, Kitchen open to Family Room, Pantry
Interior
Interior Features Alarm System - Owned, Dry Bar, Fire/Smoke Alarm, Formal Entry/Foyer, Intercom System, Prewired for Alarm System, Refrigerator Included, Spa/Hot Tub, Washer Included, Wet Bar, Window Coverings, Wired for Sound
Heating Central Gas
Cooling Central Electric, Zoned
Flooring Carpet, Laminate, Slate, Tile, Vinyl
Fireplaces Number 2
Fireplaces Type Freestanding, Gas Connections, Gaslog Fireplace
Exterior
Exterior Feature Back Yard, Back Yard Fenced, Covered Patio/Deck, Patio/Deck, Porch, Side Yard
Parking Features Attached/Detached Garage
Garage Spaces 4.0
Carport Spaces 2
Garage Description Additional Parking, Double-Wide Driveway, Workshop
Roof Type Composition
Street Surface Concrete,Curbs
Private Pool No
Building
Lot Description Corner, Subdivision Lot
Faces South
Story 1
Foundation Pier & Beam, Slab
Lot Size Range 1/2 Up to 1 Acre
Sewer Public Sewer
Water Public Water
Structure Type Brick,Cement Board,Wood
New Construction No
Schools
Elementary Schools Peck Elementary School
Middle Schools Cullen Middle School (Houston)
High Schools Yates High School
School District 27 - Houston
Others
Senior Community No
Restrictions No Restrictions,Unknown
Tax ID 041-007-016-0092
Energy Description Ceiling Fans,Digital Program Thermostat,Insulation - Blown Cellulose
Acceptable Financing Cash Sale, Conventional, FHA, VA
Tax Rate 2.3169
Disclosures Sellers Disclosure
Listing Terms Cash Sale, Conventional, FHA, VA
Financing Cash Sale,Conventional,FHA,VA
Special Listing Condition Sellers Disclosure
Read Less
Want to know what your home might be worth? Contact us for a FREE valuation!

Our team is ready to help you sell your home for the highest possible price ASAP

Bought with Keller Williams Realty Metropolitan

GET MORE INFORMATION





