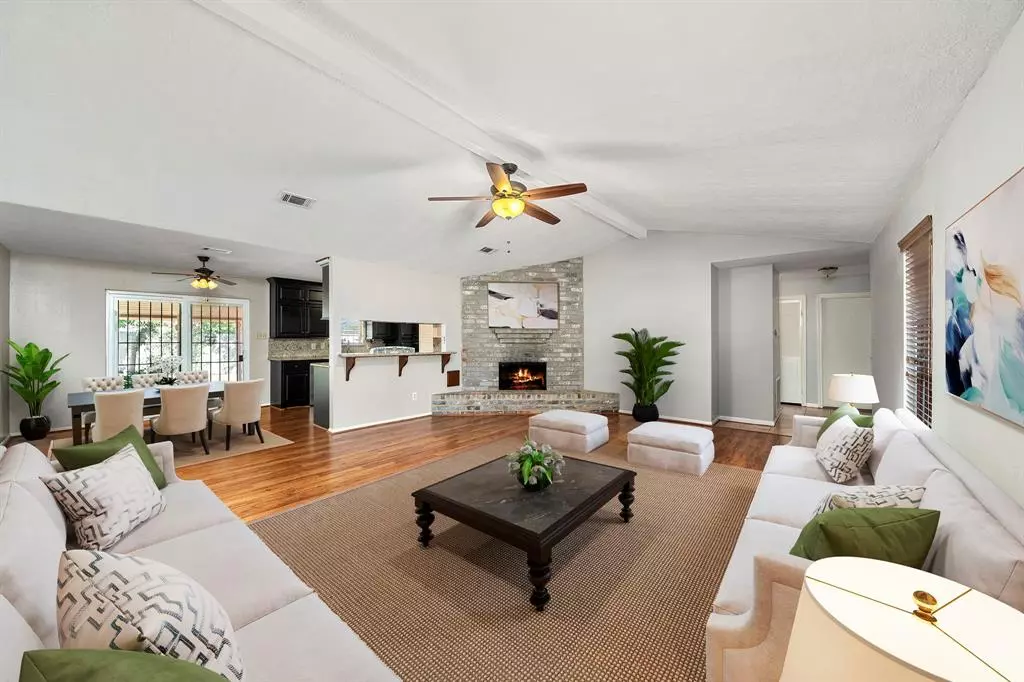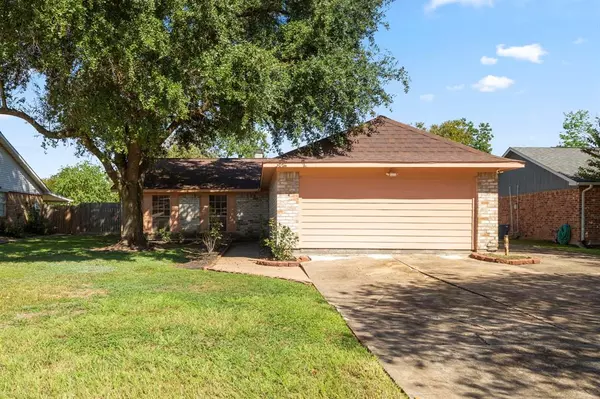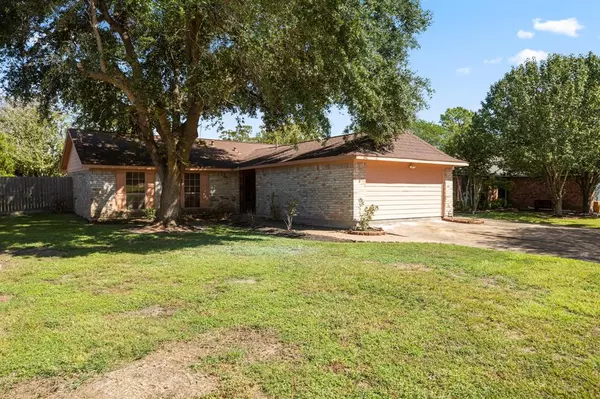$225,000
For more information regarding the value of a property, please contact us for a free consultation.
12023 Teaneck DR Houston, TX 77089
3 Beds
2 Baths
1,363 SqFt
Key Details
Property Type Single Family Home
Listing Status Sold
Purchase Type For Sale
Square Footage 1,363 sqft
Price per Sqft $161
Subdivision Scarsdale Sec 03
MLS Listing ID 47732658
Sold Date 12/28/23
Style Traditional
Bedrooms 3
Full Baths 2
HOA Fees $15/ann
HOA Y/N 1
Year Built 1980
Annual Tax Amount $4,406
Tax Year 2022
Lot Size 9,757 Sqft
Acres 0.224
Property Description
Discover this charming home with 3 bedrooms and 2 bathrooms, featuring an added 375 sq ft of versatile space from a converted garage. Enjoy the updated kitchen counters and cabinets. Benefit from the privacy of no back neighbors, while being conveniently close to Baybrook shopping center; and blocks away from San Jacinto College, Burnett Elementary, and Memorial SE Hospital. The main interior of the home has never flooded. With only one previous owner, this well-maintained residence is being SOLD AS-IS for your customization.
Location
State TX
County Harris
Area Southbelt/Ellington
Rooms
Bedroom Description All Bedrooms Down
Other Rooms 1 Living Area, Breakfast Room
Master Bathroom Primary Bath: Shower Only
Kitchen Kitchen open to Family Room
Interior
Interior Features High Ceiling, Window Coverings
Heating Central Gas
Cooling Central Electric
Flooring Laminate, Tile
Fireplaces Number 1
Fireplaces Type Gaslog Fireplace
Exterior
Exterior Feature Back Yard, Back Yard Fenced, Covered Patio/Deck, Fully Fenced, Storage Shed
Roof Type Composition
Street Surface Concrete
Private Pool No
Building
Lot Description Subdivision Lot
Faces Southwest
Story 1
Foundation Slab
Lot Size Range 0 Up To 1/4 Acre
Water Public Water
Structure Type Brick,Vinyl
New Construction No
Schools
Elementary Schools Burnett Elementary School
Middle Schools Roberts Middle School
High Schools Dobie High School
School District 41 - Pasadena
Others
HOA Fee Include Courtesy Patrol
Senior Community No
Restrictions Deed Restrictions
Tax ID 105-126-000-0054
Ownership Full Ownership
Energy Description Attic Vents,Ceiling Fans
Acceptable Financing Cash Sale, Conventional, FHA, Owner Financing, VA
Tax Rate 2.56
Disclosures Sellers Disclosure
Listing Terms Cash Sale, Conventional, FHA, Owner Financing, VA
Financing Cash Sale,Conventional,FHA,Owner Financing,VA
Special Listing Condition Sellers Disclosure
Read Less
Want to know what your home might be worth? Contact us for a FREE valuation!

Our team is ready to help you sell your home for the highest possible price ASAP

Bought with Phyllis Foster Real Estate Services

GET MORE INFORMATION





