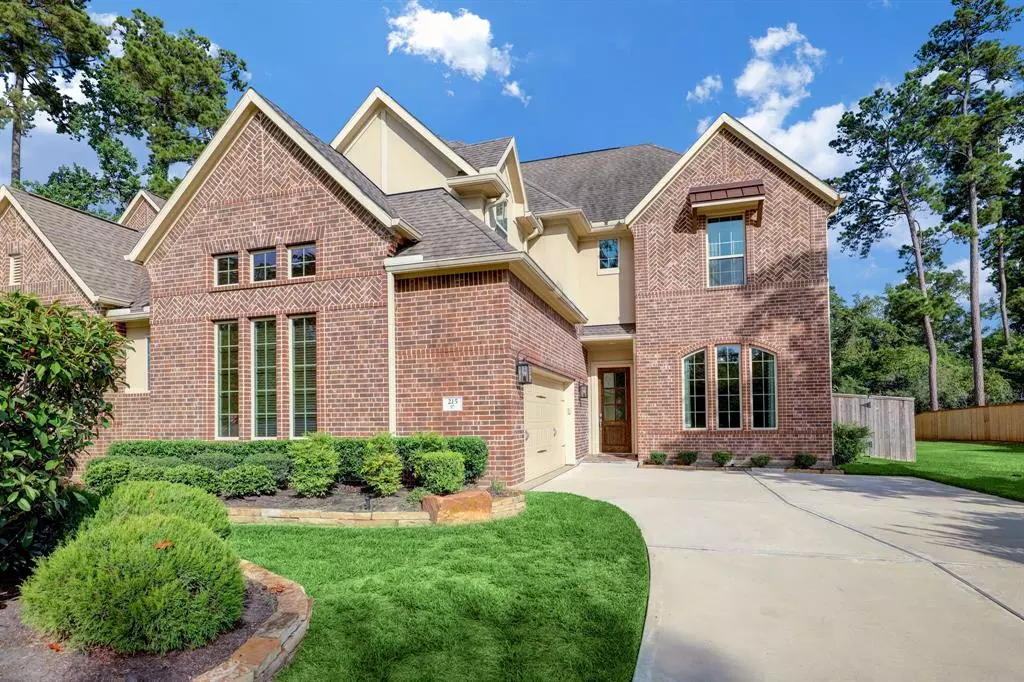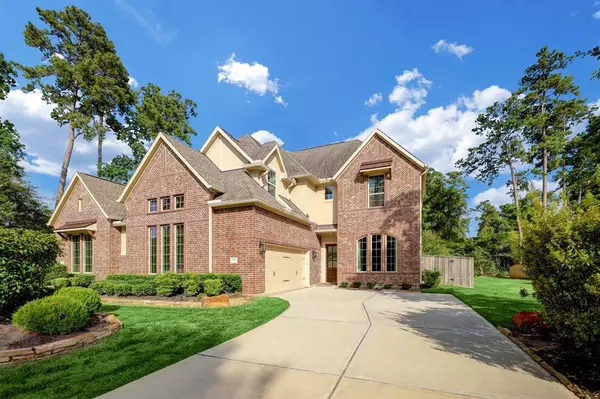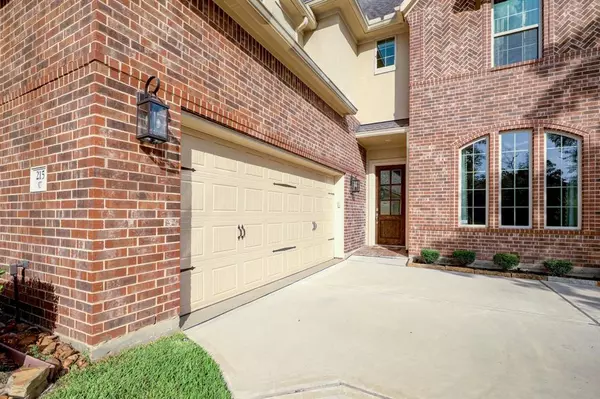$465,000
For more information regarding the value of a property, please contact us for a free consultation.
215 Twilight Toast DR Conroe, TX 77304
3 Beds
2.1 Baths
3,498 SqFt
Key Details
Property Type Townhouse
Sub Type Townhouse
Listing Status Sold
Purchase Type For Sale
Square Footage 3,498 sqft
Price per Sqft $130
Subdivision Grand Central Park 05 Rep N
MLS Listing ID 79116854
Sold Date 12/28/23
Style Traditional
Bedrooms 3
Full Baths 2
Half Baths 1
HOA Fees $98/ann
Year Built 2017
Tax Year 2022
Lot Size 6,774 Sqft
Property Description
Nestled in the picturesque town of Conroe, 215 Twilight Toast dr. welcomes you to a captivating home that embodies the perfect of Southern charm and modern comfort. Step inside and be greeted by an inviting open floor planthat seamlessly connects the living, dining and kitchen areas. Natural light pours through large windows, creating a warm and cheerful ambiance. The living area boasts a cozy fireplace, making it the ideal spot to gather on cooler nights. The kitchen is a culinary haven with sleek appliances, ample countertop space and an island that doubles as a breakfast bar. Retreat to the tranquil primary suite, complete with an en-suite bathroom and walk-in closet, providing both privacy and convenience.Secondary bedrooms are equally as spacious .Outside you'll find a serene backyard with covered patio, grill and firepit.
Location
State TX
County Montgomery
Area Conroe Southwest
Rooms
Bedroom Description Primary Bed - 1st Floor
Other Rooms 1 Living Area, Family Room, Library, Living Area - 1st Floor, Utility Room in House
Master Bathroom Half Bath, Primary Bath: Double Sinks, Primary Bath: Separate Shower
Kitchen Kitchen open to Family Room, Under Cabinet Lighting, Walk-in Pantry
Interior
Interior Features Alarm System - Owned, Window Coverings, Fire/Smoke Alarm, Refrigerator Included
Heating Central Gas
Cooling Central Electric
Flooring Carpet, Slate, Tile, Wood
Fireplaces Number 1
Fireplaces Type Wood Burning Fireplace
Appliance Gas Dryer Connections, Refrigerator
Dryer Utilities 1
Exterior
Exterior Feature Back Green Space, Back Yard, Outdoor Kitchen, Patio/Deck, Sprinkler System
Parking Features Attached Garage
Garage Spaces 2.0
Roof Type Composition
Private Pool No
Building
Faces North
Story 2
Entry Level All Levels
Foundation Slab
Sewer Public Sewer
Water Public Water
Structure Type Brick,Other
New Construction No
Schools
Elementary Schools Wilkinson Elementary School
Middle Schools Peet Junior High School
High Schools Conroe High School
School District 11 - Conroe
Others
HOA Fee Include Other
Senior Community No
Tax ID 5375-05-00200
Energy Description Attic Vents,Ceiling Fans,Digital Program Thermostat,High-Efficiency HVAC,HVAC>13 SEER,Insulated/Low-E windows,Insulation - Other,Radiant Attic Barrier
Acceptable Financing Cash Sale, Conventional, VA
Tax Rate 2.674
Disclosures Exclusions, Mud, Sellers Disclosure
Listing Terms Cash Sale, Conventional, VA
Financing Cash Sale,Conventional,VA
Special Listing Condition Exclusions, Mud, Sellers Disclosure
Read Less
Want to know what your home might be worth? Contact us for a FREE valuation!

Our team is ready to help you sell your home for the highest possible price ASAP

Bought with Keller Williams Realty Professionals

GET MORE INFORMATION





