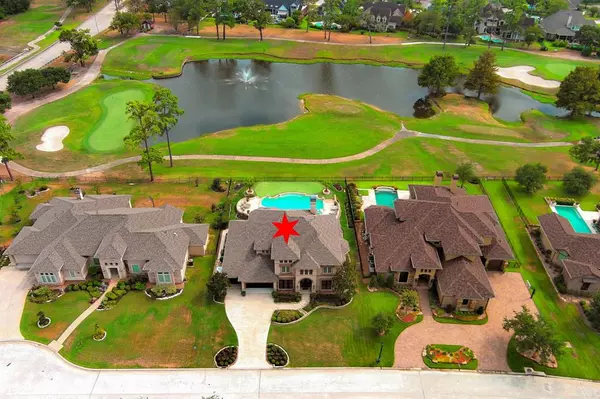$1,425,000
For more information regarding the value of a property, please contact us for a free consultation.
6607 Green Gable MNR Spring, TX 77389
5 Beds
4.1 Baths
4,557 SqFt
Key Details
Property Type Single Family Home
Listing Status Sold
Purchase Type For Sale
Square Footage 4,557 sqft
Price per Sqft $288
Subdivision Auburn Lakes Estates Sec
MLS Listing ID 87238584
Sold Date 12/27/23
Style Traditional
Bedrooms 5
Full Baths 4
Half Baths 1
HOA Fees $128/ann
HOA Y/N 1
Year Built 2007
Annual Tax Amount $27,682
Tax Year 2022
Lot Size 0.343 Acres
Acres 0.3434
Property Description
Vacation where you live in this one-of-a-kind golf course home in the Estates of Auburn Lakes. Your location is as unique as the home itself, overlooking the golf course of Willow Creek Golf Club. It's like being in a 5-star resort. You can sit poolside on your back deck and critique the skills of golfers as skills as you watch the 3-par 17th hole being played from tee to green (assuming their tee shot carries the water). Wide open spaces behind you and, from your vantage point, you can actually see parts of several holes. The home itself features two first-floor suites with 2/3 bedrooms, game room and media room upstairs. This is interior and exterior living at its finest that's all conveniently located. Situated just off of I-45, you're literally minutes from all the shopping, dining and world-class medical facility amenities of The Woodlands and perhaps a half hour from downtown Houston or IAH. Exemplary Klein Independent School District.
Location
State TX
County Harris
Community Auburn Lakes
Area Spring/Klein
Rooms
Bedroom Description 1 Bedroom Down - Not Primary BR,En-Suite Bath,Primary Bed - 1st Floor,Sitting Area,Split Plan,Walk-In Closet
Other Rooms 1 Living Area, Breakfast Room, Family Room, Formal Dining, Gameroom Up, Home Office/Study, Kitchen/Dining Combo, Living Area - 1st Floor, Living/Dining Combo, Media, Utility Room in House
Master Bathroom Full Secondary Bathroom Down, Half Bath, Primary Bath: Double Sinks, Primary Bath: Jetted Tub, Primary Bath: Separate Shower, Secondary Bath(s): Tub/Shower Combo, Vanity Area
Den/Bedroom Plus 5
Kitchen Breakfast Bar, Butler Pantry, Island w/ Cooktop, Kitchen open to Family Room, Pantry, Reverse Osmosis, Walk-in Pantry
Interior
Interior Features Alarm System - Owned, Crown Molding, Fire/Smoke Alarm, Formal Entry/Foyer, High Ceiling, Water Softener - Owned, Wired for Sound
Heating Central Gas, Zoned
Cooling Central Electric, Other Cooling, Zoned
Flooring Carpet, Tile, Wood
Fireplaces Number 1
Fireplaces Type Gas Connections, Gaslog Fireplace
Exterior
Exterior Feature Artificial Turf, Back Yard, Back Yard Fenced, Controlled Subdivision Access, Covered Patio/Deck, Outdoor Kitchen, Patio/Deck, Porch, Spa/Hot Tub, Sprinkler System
Parking Features Oversized Garage
Garage Spaces 3.0
Garage Description Additional Parking, Auto Garage Door Opener, Double-Wide Driveway, Workshop
Pool Gunite, In Ground, Salt Water
Waterfront Description Pond
Roof Type Composition
Street Surface Concrete,Curbs,Gutters
Accessibility Automatic Gate
Private Pool Yes
Building
Lot Description In Golf Course Community, On Golf Course, Water View
Story 2
Foundation Slab
Lot Size Range 1/4 Up to 1/2 Acre
Sewer Public Sewer
Water Public Water, Water District
Structure Type Cement Board,Stucco
New Construction No
Schools
Elementary Schools French Elementary School (Klein)
Middle Schools Hofius Intermediate School
High Schools Klein Oak High School
School District 32 - Klein
Others
HOA Fee Include Grounds,Limited Access Gates
Senior Community No
Restrictions Deed Restrictions
Tax ID 127-328-003-0007
Ownership Full Ownership
Energy Description Attic Vents,Ceiling Fans,Digital Program Thermostat,Generator,Insulated/Low-E windows
Acceptable Financing Cash Sale, Conventional, VA
Tax Rate 2.7165
Disclosures Mud, Other Disclosures, Sellers Disclosure
Listing Terms Cash Sale, Conventional, VA
Financing Cash Sale,Conventional,VA
Special Listing Condition Mud, Other Disclosures, Sellers Disclosure
Read Less
Want to know what your home might be worth? Contact us for a FREE valuation!

Our team is ready to help you sell your home for the highest possible price ASAP

Bought with Compass RE Texas, LLC - The Woodlands

GET MORE INFORMATION





