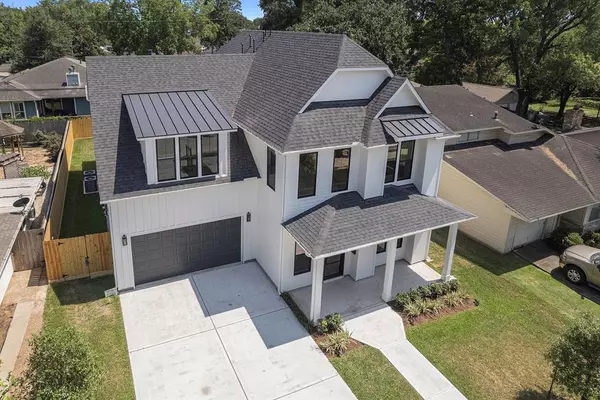$1,508,625
For more information regarding the value of a property, please contact us for a free consultation.
1431 Cheshire LN Houston, TX 77018
5 Beds
4.1 Baths
4,023 SqFt
Key Details
Property Type Single Family Home
Listing Status Sold
Purchase Type For Sale
Square Footage 4,023 sqft
Price per Sqft $359
Subdivision Oak Forest Sec 09
MLS Listing ID 98309195
Sold Date 01/02/24
Style Traditional
Bedrooms 5
Full Baths 4
Half Baths 1
Year Built 2023
Annual Tax Amount $8,599
Tax Year 2022
Lot Size 6,969 Sqft
Acres 0.16
Property Description
Gorgeous new construction brought to you by Stone Throw Builders. Located in the heart of Oak Forest, zoned OF Elementary. Completed and ready for move in. This 5 bedroom, 4 1/2 bath home will exceed your expectations. From the wonderful flow of the floor plan designed by Creole Design, to the included builder upgrades, this home will not disappoint. You will find included; Extensive Marvin composite window and door package, luxury Fisher and Paykel appliances. Fireplace both inside and out. Builder uses 1 1/8 in decking on the 2nd floor, Poly foam insulation, and wide plank engineered hard woods. Custom milllwork throughout. Guest suite on the first floor, and 4 bedrooms upstairs. Easy and flexible builder. Come see this wonderful home on an interior lot, ready for immediate move in.
Location
State TX
County Harris
Area Oak Forest East Area
Rooms
Bedroom Description 1 Bedroom Down - Not Primary BR,En-Suite Bath,Primary Bed - 2nd Floor,Walk-In Closet
Other Rooms Family Room, Gameroom Up, Guest Suite, Home Office/Study, Utility Room in House
Master Bathroom Half Bath
Kitchen Kitchen open to Family Room, Soft Closing Cabinets, Soft Closing Drawers, Walk-in Pantry
Interior
Heating Central Electric
Cooling Central Gas
Fireplaces Number 2
Fireplaces Type Gaslog Fireplace
Exterior
Parking Features Attached Garage
Garage Spaces 1.0
Roof Type Composition
Private Pool No
Building
Lot Description Subdivision Lot
Story 2
Foundation Slab
Lot Size Range 0 Up To 1/4 Acre
Builder Name Stone Throw
Sewer Public Sewer
Water Public Water
Structure Type Cement Board,Wood
New Construction Yes
Schools
Elementary Schools Oak Forest Elementary School (Houston)
Middle Schools Black Middle School
High Schools Waltrip High School
School District 27 - Houston
Others
Senior Community No
Restrictions Deed Restrictions
Tax ID 073-100-056-0022
Tax Rate 2.2019
Disclosures No Disclosures
Special Listing Condition No Disclosures
Read Less
Want to know what your home might be worth? Contact us for a FREE valuation!

Our team is ready to help you sell your home for the highest possible price ASAP

Bought with Camelot Realty Group

GET MORE INFORMATION





