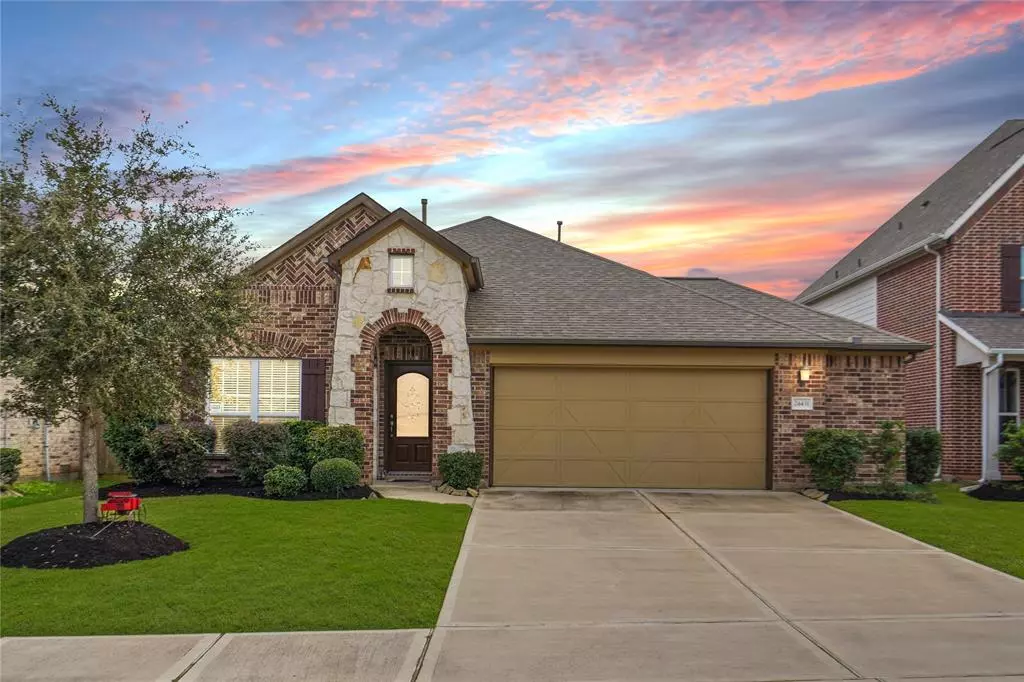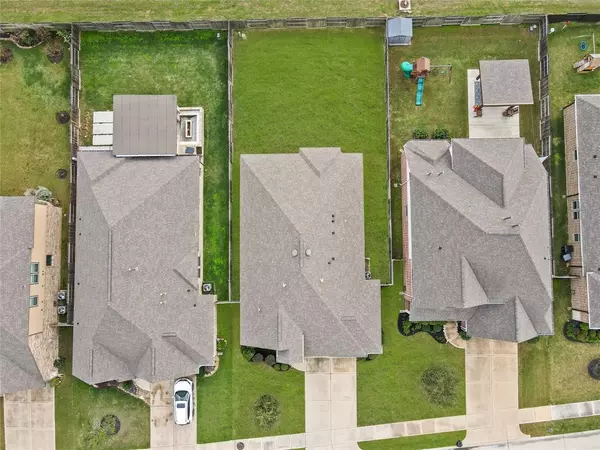$369,000
For more information regarding the value of a property, please contact us for a free consultation.
24431 Bludana LN Richmond, TX 77406
4 Beds
2 Baths
1,920 SqFt
Key Details
Property Type Single Family Home
Listing Status Sold
Purchase Type For Sale
Square Footage 1,920 sqft
Price per Sqft $192
Subdivision Lakes Of Bella Terra West
MLS Listing ID 8663031
Sold Date 01/03/24
Style Traditional
Bedrooms 4
Full Baths 2
HOA Fees $77/ann
HOA Y/N 1
Year Built 2018
Annual Tax Amount $9,961
Tax Year 2023
Lot Size 7,713 Sqft
Acres 0.1771
Property Description
Welcome home to 24431 Bludana Lane! This stunning single-story Ashton Woods Home boasts 4 bedrooms, 2 bathrooms and a 2-car garage. This home is 1,920 sqft and sits on a grand 7,713 sqft Lot, which includes a HUGE backyard, with plenty of green space in the front and backyards, and NO BACK NEHIGHBORS! This home has been meticulously maintained and cared for, it features a stunning formal dining room, an open kitchen-living room space and a covered patio. This home is located in the Lakes of Bella Terra West and it offers resort-style amenities for residents to enjoy. The community center hosts a junior Olympic-size pool, a splash pad, cabanas, patios, state-of-the-art fitness center, lighted tennis courts, beach volleyball court, and many sporting fields. The community also features perks like catch-and-release fishing ponds, a dog park, and The Shops at Bella Terra. Schedule your visit today!
Location
State TX
County Fort Bend
Community Lakes Of Bella Terra West
Area Fort Bend County North/Richmond
Rooms
Bedroom Description All Bedrooms Down,En-Suite Bath,Primary Bed - 1st Floor,Walk-In Closet
Other Rooms 1 Living Area, Formal Living, Living Area - 1st Floor, Utility Room in House
Master Bathroom Primary Bath: Double Sinks, Primary Bath: Separate Shower, Primary Bath: Soaking Tub, Secondary Bath(s): Tub/Shower Combo
Kitchen Breakfast Bar, Island w/o Cooktop, Kitchen open to Family Room, Pantry, Pots/Pans Drawers, Walk-in Pantry
Interior
Interior Features Crown Molding, Fire/Smoke Alarm, Formal Entry/Foyer
Heating Central Gas
Cooling Central Electric
Flooring Carpet, Laminate, Tile
Exterior
Exterior Feature Back Green Space, Back Yard, Back Yard Fenced, Covered Patio/Deck, Patio/Deck, Side Yard
Parking Features Attached Garage
Garage Spaces 2.0
Roof Type Composition
Street Surface Concrete,Curbs
Private Pool No
Building
Lot Description Subdivision Lot
Faces North
Story 1
Foundation Slab
Lot Size Range 0 Up To 1/4 Acre
Builder Name Ashton Woods Home
Water Water District
Structure Type Brick
New Construction No
Schools
Elementary Schools Hubenak Elementary School
Middle Schools Leaman Junior High School
High Schools Fulshear High School
School District 33 - Lamar Consolidated
Others
HOA Fee Include Grounds,Recreational Facilities
Senior Community No
Restrictions Deed Restrictions
Tax ID 4803-01-003-0200-901
Energy Description Attic Vents,Ceiling Fans,Digital Program Thermostat,HVAC>13 SEER,Insulated/Low-E windows,Insulation - Batt,Insulation - Blown Fiberglass,Radiant Attic Barrier
Acceptable Financing Cash Sale, Conventional, FHA, VA
Tax Rate 3.0802
Disclosures Mud, Sellers Disclosure
Green/Energy Cert Home Energy Rating/HERS
Listing Terms Cash Sale, Conventional, FHA, VA
Financing Cash Sale,Conventional,FHA,VA
Special Listing Condition Mud, Sellers Disclosure
Read Less
Want to know what your home might be worth? Contact us for a FREE valuation!

Our team is ready to help you sell your home for the highest possible price ASAP

Bought with Live Better Realty Brokers

GET MORE INFORMATION





