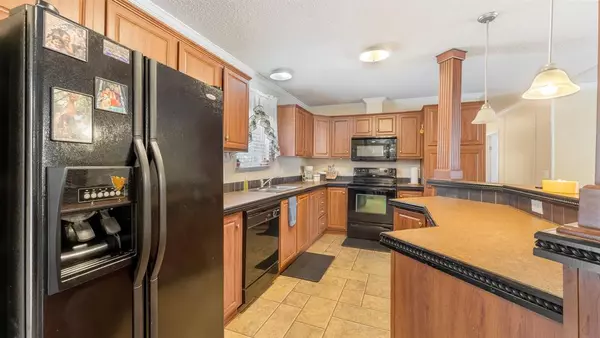$200,000
For more information regarding the value of a property, please contact us for a free consultation.
11455 Westridge RD Brenham, TX 77833
4 Beds
2 Baths
2,052 SqFt
Key Details
Property Type Manufactured Home
Sub Type Manufactured
Listing Status Sold
Purchase Type For Sale
Square Footage 2,052 sqft
Price per Sqft $95
Subdivision Westridge Sec Iv
MLS Listing ID 55998113
Sold Date 01/03/24
Style Traditional
Bedrooms 4
Full Baths 2
Year Built 2009
Annual Tax Amount $1,421
Tax Year 2022
Lot Size 1.030 Acres
Acres 1.03
Property Description
Less than 4 miles to Lake Somerville and 15 miles to Brenham, on a gorgeous cleared, but wooded 1.03 acres is this 2,052 sq ft manufactured home with a 35'x15' metal shop and an additional storage building. The home offers 4 bedrooms, 2 bathrooms, open concept living, kitchen and dining with carpet only in the bedrooms. Future homeowners will enjoy this peaceful haven from the new, covered and oversized front porch with an attractive, long-lasting ranch-style railing. Other upgrades to this property include Austin stone lined gravel roads and driveways, trails in the woods and a bridge across the seasonal creek that leads to the second metal shed which can be used for a man cave, she shed, storage or cabin in the woods.
Location
State TX
County Washington
Rooms
Bedroom Description En-Suite Bath,Walk-In Closet
Other Rooms Kitchen/Dining Combo, Utility Room in House
Master Bathroom Primary Bath: Double Sinks, Primary Bath: Soaking Tub, Secondary Bath(s): Tub/Shower Combo
Kitchen Breakfast Bar
Interior
Heating Central Electric
Cooling Central Electric
Flooring Carpet, Laminate
Fireplaces Number 1
Fireplaces Type Wood Burning Fireplace
Exterior
Garage Description Additional Parking, Workshop
Improvements 2 or More Barns,Mobile Home,Storage Shed
Private Pool No
Building
Lot Description Wooded
Foundation Other
Lot Size Range 1 Up to 2 Acres
Sewer Septic Tank
Water Well
New Construction No
Schools
Elementary Schools Burton Elementary School (Burton)
Middle Schools Burton High School
High Schools Burton High School
School District 128 - Burton
Others
Senior Community No
Restrictions No Restrictions
Tax ID R27930
Energy Description Ceiling Fans,Digital Program Thermostat
Acceptable Financing Cash Sale, Conventional
Tax Rate 1.4783
Disclosures Sellers Disclosure
Listing Terms Cash Sale, Conventional
Financing Cash Sale,Conventional
Special Listing Condition Sellers Disclosure
Read Less
Want to know what your home might be worth? Contact us for a FREE valuation!

Our team is ready to help you sell your home for the highest possible price ASAP

Bought with Nan & Company Properties

GET MORE INFORMATION





